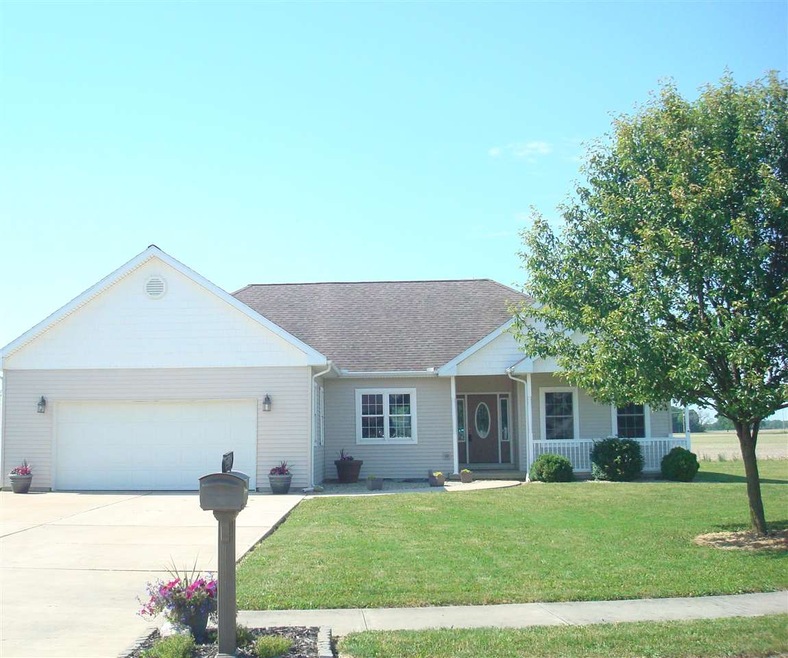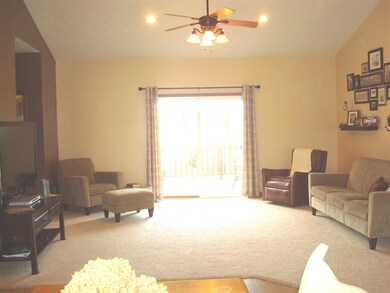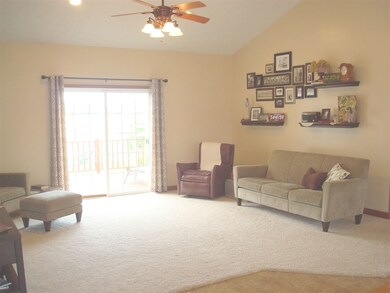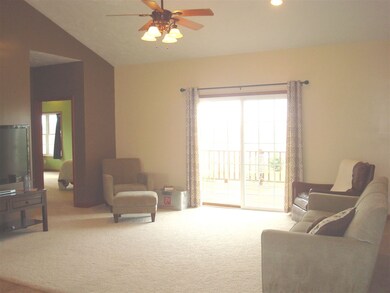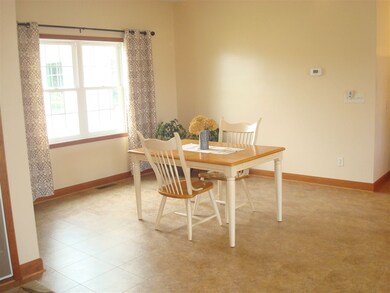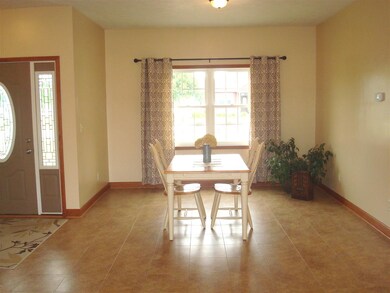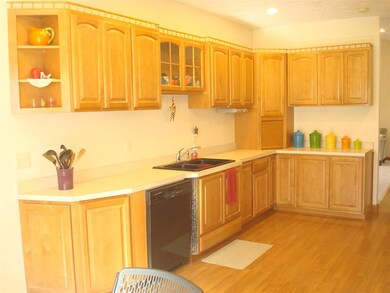
1214 Lakeside Way Gas City, IN 46933
Highlights
- Vaulted Ceiling
- Great Room
- 2 Car Attached Garage
- Ranch Style House
- Covered patio or porch
- Eat-In Kitchen
About This Home
As of December 2024Beautiful ranch home in much desired area in Mississinewa School district. Improvements include newer carpet living room & 3 bedrooms. Kitchen features all appliances including closet washer and dryer, abundant maple cabinetry, pantry and breakfast area. Huge master bedroom with additional seating area, bath features new walk in shower,vanity, toilet, new sub flooring and dura- ceramic. Main bath has new sub flooring, ceramic, toilet, shower. Crawl space encapsulated-spray foam, new sump pump 2011. Split concept bedrooms. Great room with vaulted ceilings, new paint, carpet. Open dining/great room area. Dining with Dura-ceramic flooring (warmer & no breakage). Outside space features deck overlooking private back yard with new trees planted along back of property, shed with power. Covered front porch for your outdoor enjoyment.
Home Details
Home Type
- Single Family
Est. Annual Taxes
- $1,638
Year Built
- Built in 2006
Lot Details
- 0.36 Acre Lot
- Lot Dimensions are 115 x 135
- Landscaped
- Level Lot
Parking
- 2 Car Attached Garage
- Garage Door Opener
Home Design
- Ranch Style House
- Asphalt Roof
- Vinyl Construction Material
Interior Spaces
- 1,844 Sq Ft Home
- Tray Ceiling
- Vaulted Ceiling
- Great Room
- Fire and Smoke Detector
- Laundry on main level
Kitchen
- Eat-In Kitchen
- Electric Oven or Range
- Laminate Countertops
- Disposal
Flooring
- Carpet
- Laminate
- Tile
Bedrooms and Bathrooms
- 3 Bedrooms
- Split Bedroom Floorplan
- Walk-In Closet
- 2 Full Bathrooms
- Bathtub with Shower
- Separate Shower
Basement
- Sump Pump
- Block Basement Construction
- Crawl Space
Outdoor Features
- Covered Deck
- Covered patio or porch
Location
- Suburban Location
Utilities
- Central Air
- Heat Pump System
- Cable TV Available
Listing and Financial Details
- Assessor Parcel Number 27-07-35-200-011.040-018
Ownership History
Purchase Details
Home Financials for this Owner
Home Financials are based on the most recent Mortgage that was taken out on this home.Purchase Details
Home Financials for this Owner
Home Financials are based on the most recent Mortgage that was taken out on this home.Purchase Details
Home Financials for this Owner
Home Financials are based on the most recent Mortgage that was taken out on this home.Purchase Details
Purchase Details
Home Financials for this Owner
Home Financials are based on the most recent Mortgage that was taken out on this home.Purchase Details
Home Financials for this Owner
Home Financials are based on the most recent Mortgage that was taken out on this home.Purchase Details
Home Financials for this Owner
Home Financials are based on the most recent Mortgage that was taken out on this home.Purchase Details
Home Financials for this Owner
Home Financials are based on the most recent Mortgage that was taken out on this home.Similar Homes in the area
Home Values in the Area
Average Home Value in this Area
Purchase History
| Date | Type | Sale Price | Title Company |
|---|---|---|---|
| Warranty Deed | -- | None Listed On Document | |
| Warranty Deed | $284,900 | None Listed On Document | |
| Deed | $155,000 | -- | |
| Warranty Deed | $155,000 | Grant County Abstract | |
| Warranty Deed | -- | None Available | |
| Sheriffs Deed | $121,500 | None Available | |
| Warranty Deed | $164,000 | First Merchants Bank Na | |
| Warranty Deed | -- | None Available | |
| Warranty Deed | -- | None Available | |
| Corporate Deed | -- | None Available |
Mortgage History
| Date | Status | Loan Amount | Loan Type |
|---|---|---|---|
| Open | $279,739 | FHA | |
| Closed | $279,739 | FHA | |
| Previous Owner | $410,000 | New Conventional | |
| Previous Owner | $75,000 | New Conventional | |
| Previous Owner | $260,250 | Adjustable Rate Mortgage/ARM | |
| Previous Owner | $90,160 | New Conventional | |
| Previous Owner | $164,000 | Future Advance Clause Open End Mortgage | |
| Previous Owner | $155,000 | Future Advance Clause Open End Mortgage | |
| Previous Owner | $139,000 | Future Advance Clause Open End Mortgage | |
| Previous Owner | $28,710 | Construction |
Property History
| Date | Event | Price | Change | Sq Ft Price |
|---|---|---|---|---|
| 12/06/2024 12/06/24 | Sold | $284,900 | +1.8% | $155 / Sq Ft |
| 12/02/2024 12/02/24 | Pending | -- | -- | -- |
| 11/05/2024 11/05/24 | Price Changed | $279,900 | -1.8% | $152 / Sq Ft |
| 10/23/2024 10/23/24 | For Sale | $284,900 | +83.8% | $155 / Sq Ft |
| 08/21/2017 08/21/17 | Sold | $155,000 | -6.1% | $84 / Sq Ft |
| 07/20/2017 07/20/17 | Pending | -- | -- | -- |
| 06/13/2017 06/13/17 | For Sale | $165,000 | -- | $89 / Sq Ft |
Tax History Compared to Growth
Tax History
| Year | Tax Paid | Tax Assessment Tax Assessment Total Assessment is a certain percentage of the fair market value that is determined by local assessors to be the total taxable value of land and additions on the property. | Land | Improvement |
|---|---|---|---|---|
| 2024 | $2,387 | $238,700 | $40,700 | $198,000 |
| 2023 | $2,205 | $220,500 | $40,700 | $179,800 |
| 2022 | $1,937 | $193,700 | $35,300 | $158,400 |
| 2021 | $1,815 | $181,500 | $35,300 | $146,200 |
| 2020 | $1,783 | $178,300 | $35,300 | $143,000 |
| 2019 | $1,713 | $180,200 | $44,200 | $136,000 |
| 2018 | $1,741 | $174,100 | $40,300 | $133,800 |
| 2017 | $1,743 | $174,300 | $40,300 | $134,000 |
| 2016 | $1,639 | $175,800 | $40,300 | $135,500 |
| 2014 | $1,521 | $175,000 | $40,300 | $134,700 |
| 2013 | $1,521 | $173,300 | $40,300 | $133,000 |
Agents Affiliated with this Home
-
Connie Zirkle

Seller's Agent in 2024
Connie Zirkle
Moving Real Estate
(765) 618-0755
70 in this area
300 Total Sales
-
Drew Moser

Buyer's Agent in 2024
Drew Moser
Nicholson Realty 2.0 LLC
(765) 618-7408
4 in this area
40 Total Sales
Map
Source: Indiana Regional MLS
MLS Number: 201726661
APN: 27-07-35-200-011.040-018
- 4450 Farmington Rd
- 0 County Road 425 S
- 68 Cobblestone Blvd
- 66 Cobblestone Blvd
- 1207 Trace Ave
- 1205 Trace Ave
- 26 Cobblestone Blvd
- 961 Virgil Dr
- 906 E North St E
- 614 E South B St
- 523 E South D St
- 416 E South C St
- 416 E South D St
- 313 E South B St
- 316 E South C St
- 219 E South A St
- 0 E Farmington Tract 3
- 102 E Main St
- 115 W North C St
- 107 W South B St
