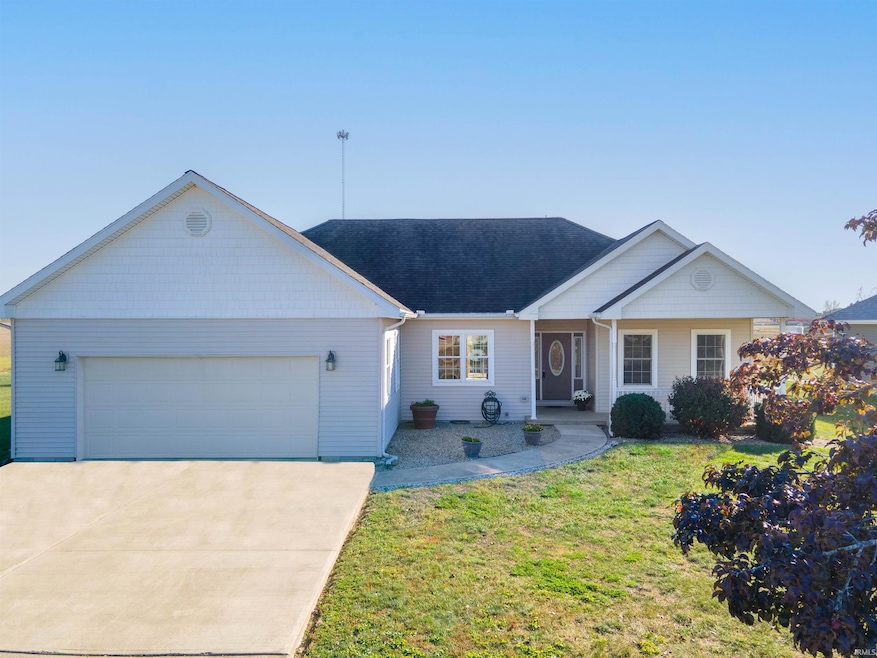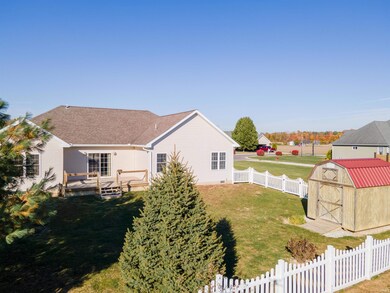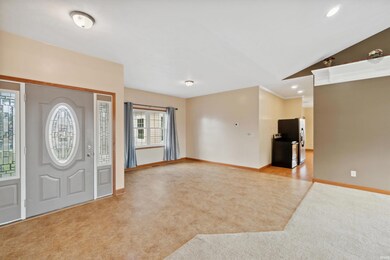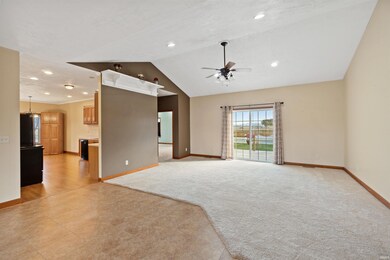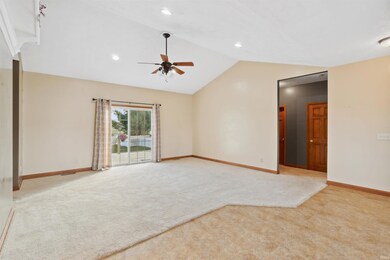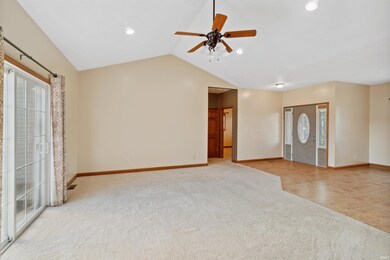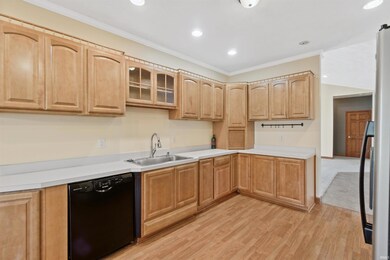
1214 Lakeside Way Gas City, IN 46933
Highlights
- Primary Bedroom Suite
- Vaulted Ceiling
- Covered patio or porch
- Open Floorplan
- Backs to Open Ground
- 2 Car Attached Garage
About This Home
As of December 2024This exceptionally well-maintained home located in the Mississinewa School District offers everything you're looking for! The inviting covered front porch welcomes you into a spacious, open-concept layout featuring vaulted ceilings and a seamless flow that instantly feels like home! The beautiful kitchen comes equipped with most appliances & boasts ample maple cabinets, a spacious pantry, & an extra eating nook. The dining room features dura-ceramic flooring & style that is also carried throughout key areas of the home. The owner's suite is a true retreat, complete w/tray ceilings, a bonus sitting area, & a large walk-in closet. The en suite bathroom offers a walk-in shower, double vanity, & linen closet for extra storage. The split concept floor plan provides the perfect blend of privacy & functionality. Step outside through the patio doors to enjoy the wonderful backyard, complete w/new deck, mature trees, & newer vinyl fence. Enjoy the spacious yard & large shed w/electricity for all your storage needs. This beautiful MOVE-IN READY home won't last long!
Last Agent to Sell the Property
Moving Real Estate Brokerage Email: conniezirkle@yahoo.com Listed on: 10/12/2024
Home Details
Home Type
- Single Family
Est. Annual Taxes
- $2,205
Year Built
- Built in 2006
Lot Details
- 0.37 Acre Lot
- Lot Dimensions are 115x135
- Backs to Open Ground
- Partially Fenced Property
- Landscaped
- Level Lot
Parking
- 2 Car Attached Garage
- Garage Door Opener
- Driveway
- Off-Street Parking
Home Design
- Vinyl Construction Material
Interior Spaces
- 1-Story Property
- Open Floorplan
- Crown Molding
- Vaulted Ceiling
- Ceiling Fan
- Crawl Space
Kitchen
- Eat-In Kitchen
- Electric Oven or Range
- Disposal
Flooring
- Carpet
- Vinyl
Bedrooms and Bathrooms
- 3 Bedrooms
- Primary Bedroom Suite
- Walk-In Closet
- 2 Full Bathrooms
- Bathtub with Shower
- Separate Shower
Laundry
- Laundry on main level
- Washer and Electric Dryer Hookup
Home Security
- Storm Doors
- Fire and Smoke Detector
Schools
- Westview/Northview Elementary School
- R J Basket Middle School
- Mississinewa High School
Utilities
- Forced Air Heating and Cooling System
- Heating System Uses Gas
Additional Features
- Covered patio or porch
- Suburban Location
Community Details
- Farmington Trace Subdivision
Listing and Financial Details
- Assessor Parcel Number 27-07-35-200-011.040-018
Ownership History
Purchase Details
Home Financials for this Owner
Home Financials are based on the most recent Mortgage that was taken out on this home.Purchase Details
Home Financials for this Owner
Home Financials are based on the most recent Mortgage that was taken out on this home.Purchase Details
Home Financials for this Owner
Home Financials are based on the most recent Mortgage that was taken out on this home.Purchase Details
Purchase Details
Home Financials for this Owner
Home Financials are based on the most recent Mortgage that was taken out on this home.Purchase Details
Home Financials for this Owner
Home Financials are based on the most recent Mortgage that was taken out on this home.Purchase Details
Home Financials for this Owner
Home Financials are based on the most recent Mortgage that was taken out on this home.Purchase Details
Home Financials for this Owner
Home Financials are based on the most recent Mortgage that was taken out on this home.Similar Homes in Gas City, IN
Home Values in the Area
Average Home Value in this Area
Purchase History
| Date | Type | Sale Price | Title Company |
|---|---|---|---|
| Warranty Deed | -- | None Listed On Document | |
| Warranty Deed | $284,900 | None Listed On Document | |
| Deed | $155,000 | -- | |
| Warranty Deed | $155,000 | Grant County Abstract | |
| Warranty Deed | -- | None Available | |
| Sheriffs Deed | $121,500 | None Available | |
| Warranty Deed | $164,000 | First Merchants Bank Na | |
| Warranty Deed | -- | None Available | |
| Warranty Deed | -- | None Available | |
| Corporate Deed | -- | None Available |
Mortgage History
| Date | Status | Loan Amount | Loan Type |
|---|---|---|---|
| Open | $279,739 | FHA | |
| Closed | $279,739 | FHA | |
| Previous Owner | $410,000 | New Conventional | |
| Previous Owner | $75,000 | New Conventional | |
| Previous Owner | $260,250 | Adjustable Rate Mortgage/ARM | |
| Previous Owner | $90,160 | New Conventional | |
| Previous Owner | $164,000 | Future Advance Clause Open End Mortgage | |
| Previous Owner | $155,000 | Future Advance Clause Open End Mortgage | |
| Previous Owner | $139,000 | Future Advance Clause Open End Mortgage | |
| Previous Owner | $28,710 | Construction |
Property History
| Date | Event | Price | Change | Sq Ft Price |
|---|---|---|---|---|
| 12/06/2024 12/06/24 | Sold | $284,900 | +1.8% | $155 / Sq Ft |
| 12/02/2024 12/02/24 | Pending | -- | -- | -- |
| 11/05/2024 11/05/24 | Price Changed | $279,900 | -1.8% | $152 / Sq Ft |
| 10/23/2024 10/23/24 | For Sale | $284,900 | +83.8% | $155 / Sq Ft |
| 08/21/2017 08/21/17 | Sold | $155,000 | -6.1% | $84 / Sq Ft |
| 07/20/2017 07/20/17 | Pending | -- | -- | -- |
| 06/13/2017 06/13/17 | For Sale | $165,000 | -- | $89 / Sq Ft |
Tax History Compared to Growth
Tax History
| Year | Tax Paid | Tax Assessment Tax Assessment Total Assessment is a certain percentage of the fair market value that is determined by local assessors to be the total taxable value of land and additions on the property. | Land | Improvement |
|---|---|---|---|---|
| 2024 | $2,387 | $238,700 | $40,700 | $198,000 |
| 2023 | $2,205 | $220,500 | $40,700 | $179,800 |
| 2022 | $1,937 | $193,700 | $35,300 | $158,400 |
| 2021 | $1,815 | $181,500 | $35,300 | $146,200 |
| 2020 | $1,783 | $178,300 | $35,300 | $143,000 |
| 2019 | $1,713 | $180,200 | $44,200 | $136,000 |
| 2018 | $1,741 | $174,100 | $40,300 | $133,800 |
| 2017 | $1,743 | $174,300 | $40,300 | $134,000 |
| 2016 | $1,639 | $175,800 | $40,300 | $135,500 |
| 2014 | $1,521 | $175,000 | $40,300 | $134,700 |
| 2013 | $1,521 | $173,300 | $40,300 | $133,000 |
Agents Affiliated with this Home
-
Connie Zirkle

Seller's Agent in 2024
Connie Zirkle
Moving Real Estate
(765) 618-0755
70 in this area
300 Total Sales
-
Drew Moser

Buyer's Agent in 2024
Drew Moser
Nicholson Realty 2.0 LLC
(765) 618-7408
4 in this area
40 Total Sales
Map
Source: Indiana Regional MLS
MLS Number: 202439682
APN: 27-07-35-200-011.040-018
- 4450 Farmington Rd
- 0 County Road 425 S
- 68 Cobblestone Blvd
- 66 Cobblestone Blvd
- 1207 Trace Ave
- 1205 Trace Ave
- 26 Cobblestone Blvd
- 961 Virgil Dr
- 906 E North St E
- 614 E South B St
- 523 E South D St
- 416 E South C St
- 416 E South D St
- 313 E South B St
- 316 E South C St
- 219 E South A St
- 0 E Farmington Tract 3
- 102 E Main St
- 115 W North C St
- 107 W South B St
