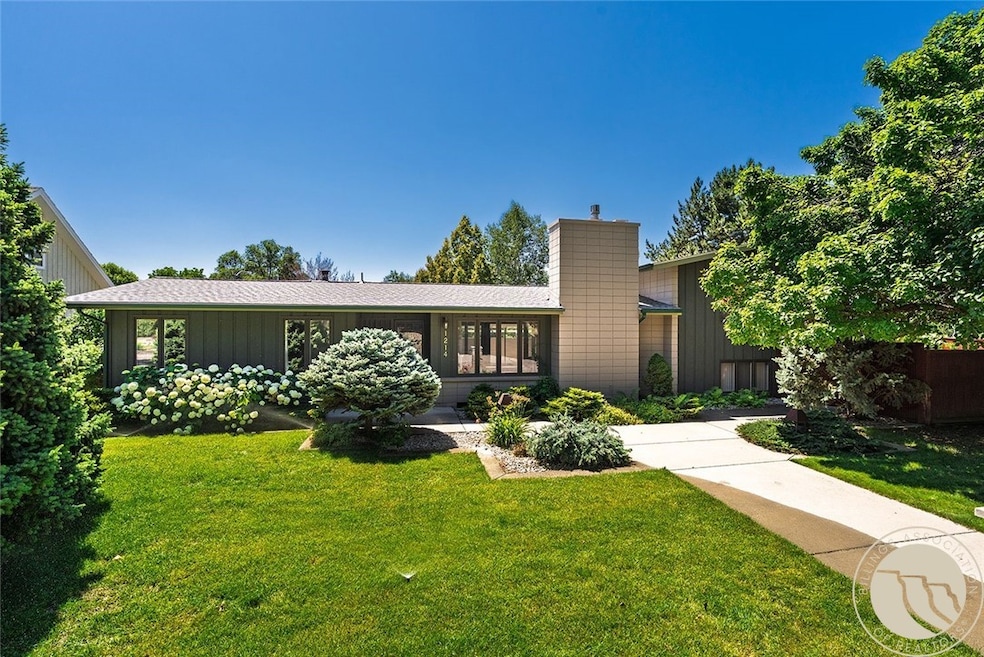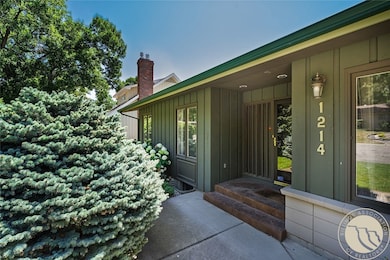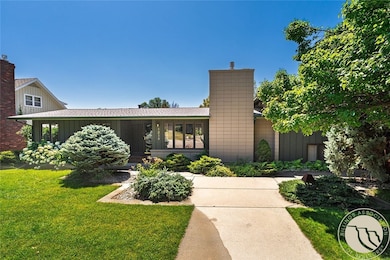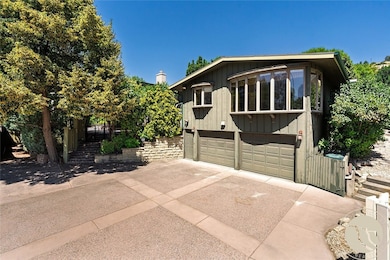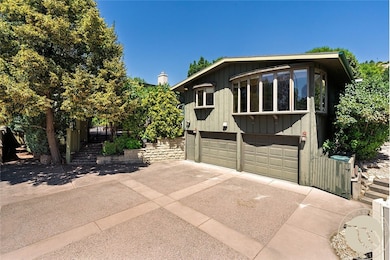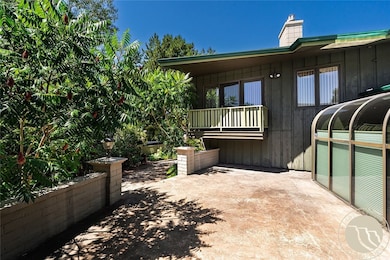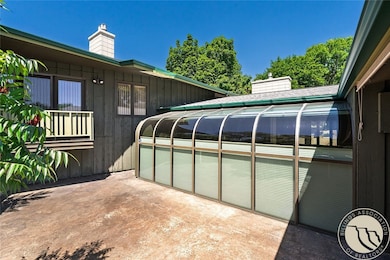1214 Linhaven Way Billings, MT 59102
Highlands NeighborhoodEstimated payment $3,361/month
Highlights
- Outdoor Pool
- 4 Fireplaces
- 2 Car Attached Garage
- Deck
- Cul-De-Sac
- Patio
About This Home
LINHAVEN OASIS! The grandeur of this impressive property located in the heart of Billings truly has it all! One-Owner, custom-built masterpiece with pool, hot tub, sunroom, separate office and workshop, and ample-sized bedrooms accentuate the contemporary flair of this magnificent home. Finally, a master suite upstairs features a custom fireplace, laundry room for convenience, 2 closets and a cozy sitting room for nighttime fires. Don't miss out on this chance to own an amazing piece of Billings' history.
Co-Listing Agent
Red Truck Real Estate Brokerage Phone: (406) 850-2011 License #RRE-BRO-LIC-1193
Home Details
Home Type
- Single Family
Est. Annual Taxes
- $5,611
Year Built
- Built in 1966
Lot Details
- 0.34 Acre Lot
- Cul-De-Sac
- Fenced
- Level Lot
- Sprinkler System
- Landscaped with Trees
- Zoning described as Suburban Neighborhood Residential
Parking
- 2 Car Attached Garage
- Garage Door Opener
Home Design
- Shingle Roof
- Asphalt Roof
- Wood Siding
Interior Spaces
- 4,746 Sq Ft Home
- 4-Story Property
- 4 Fireplaces
- Window Treatments
- Natural lighting in basement
Kitchen
- Oven
- Range
- Dishwasher
Bedrooms and Bathrooms
- 4 Bedrooms
Laundry
- Laundry Room
- Dryer
- Washer
Outdoor Features
- Outdoor Pool
- Deck
- Patio
Schools
- Highland Elementary School
- Lewis And Clark Middle School
- Senior High School
Utilities
- No Cooling
- Hot Water Heating System
Community Details
- Foote Subdivision
Listing and Financial Details
- Assessor Parcel Number A07069
Map
Home Values in the Area
Average Home Value in this Area
Tax History
| Year | Tax Paid | Tax Assessment Tax Assessment Total Assessment is a certain percentage of the fair market value that is determined by local assessors to be the total taxable value of land and additions on the property. | Land | Improvement |
|---|---|---|---|---|
| 2025 | $5,611 | $661,900 | $69,510 | $592,390 |
| 2024 | $5,611 | $570,100 | $65,709 | $504,391 |
| 2023 | $5,624 | $570,100 | $65,709 | $504,391 |
| 2022 | $5,112 | $454,000 | $0 | $0 |
| 2021 | $4,832 | $454,000 | $0 | $0 |
| 2020 | $4,499 | $402,300 | $0 | $0 |
| 2019 | $4,292 | $402,300 | $0 | $0 |
| 2018 | $4,186 | $385,000 | $0 | $0 |
| 2017 | $3,564 | $385,000 | $0 | $0 |
| 2016 | $3,823 | $366,400 | $0 | $0 |
| 2015 | $3,745 | $366,400 | $0 | $0 |
| 2014 | $3,340 | $172,250 | $0 | $0 |
Property History
| Date | Event | Price | List to Sale | Price per Sq Ft |
|---|---|---|---|---|
| 07/09/2025 07/09/25 | For Sale | $545,000 | -- | $115 / Sq Ft |
Purchase History
| Date | Type | Sale Price | Title Company |
|---|---|---|---|
| Interfamily Deed Transfer | -- | St |
Mortgage History
| Date | Status | Loan Amount | Loan Type |
|---|---|---|---|
| Closed | $243,750 | New Conventional |
Source: Billings Multiple Listing Service
MLS Number: 354140
APN: 03-1033-30-3-02-02-0000
- 1030 Yale Ave
- 1323 Granite Ave
- 1028 Princeton Ave
- 1440 Granite Ave
- 1400 Poly Dr Unit 4D
- 2910 Glacier Dr
- 920 Yale Ave
- 1010 Poly Dr
- 41 Heatherwood Ln
- 1212 O Malley Dr
- 24 Heatherwood Ln Unit 12D
- 2105 11th St W
- 46 Shadow Place Unit 6B
- 1329 Parkhill Dr
- 3003 MacOna Ln
- 3015 MacOna Ln
- 620 Highland Park Dr
- 1505 Avenue F
- 921 Avenue F
- 2414 Ivy Ln
- 1002 Yale Ave
- 2440 Village Ln
- 1607 17th St W
- 616 Grand Ave Unit C
- 420 Lordwith Dr Unit 25 - 2x1c
- 420 Lordwith Dr Unit 20 - 2x1c
- 420 Lordwith Dr Unit 8
- 420 Lordwith Dr
- 1433 Wyoming Ave
- 1203 Broadwater Ave
- 2014 Woody Dr
- 1131 Miles Ave Unit 1131 1/2 Miles
- 840 Terry Ave
- 1048 N 23rd St Unit 2
- 1105 N 22nd St
- 429 N 33rd St
- 2517 Arnold Ln
- 2141 Burnstead Dr
- 445 Howard Ave Unit 445 Howard Ave
- 36 Foster Ln
