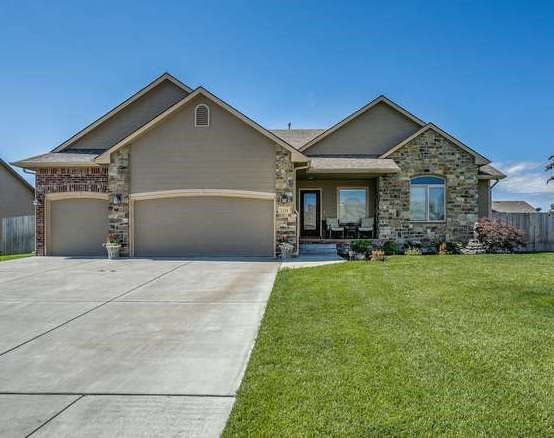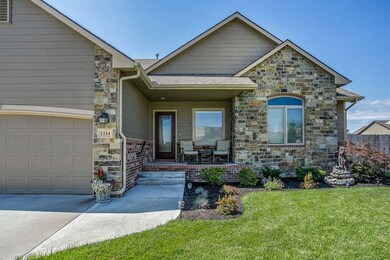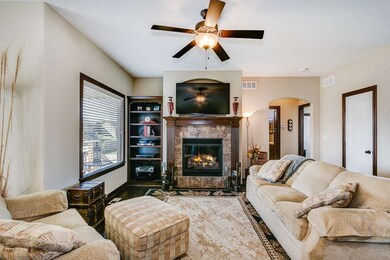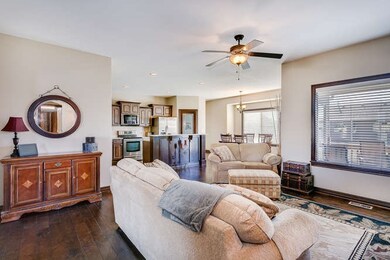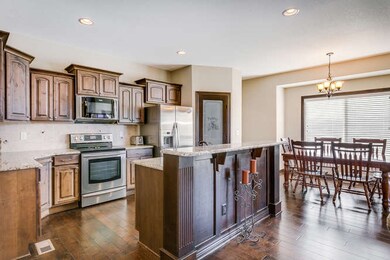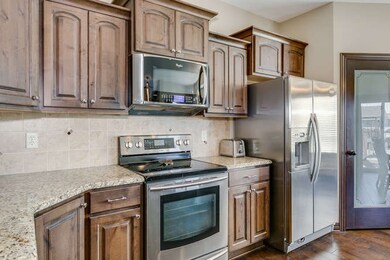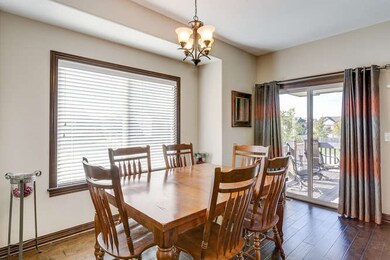
1214 N Forestview Ct Wichita, KS 67235
Far West Wichita NeighborhoodEstimated Value: $392,566 - $454,000
Highlights
- Spa
- Community Lake
- Whirlpool Bathtub
- Maize South Elementary School Rated A-
- Ranch Style House
- Community Pool
About This Home
As of January 2017Fantastic 5BR, 3BA home that is ready for you to move in so you can be ready for the holidays! As you walk in, you will be greeted by beautiful open living space with high ceilings featuring wood laminate floors that look hand scraped in the living room and flow into the dining and gorgeous kitchen with knotty alder pine cabinets. The kitchen also boasts a double convection oven with pull out warming drawer and a large walk-in pantry. As you pass through the laundry room there is a nice mud room off of the garage where you can come in and sit and take off your shoes after a long day. Bedrooms on the main level are large and include walk-in closets. The master bedroom has coffered ceilings, a master tiled bath with a jetted tub and a separate shower. Walk down to the fully finished view out basement to find a large family room, wet bar, 2 bedrooms and a full bathroom. Outside is marvelously landscaped and has a sprinkler system on a well. Enjoy the Kansas skies on the covered back deck. Don't miss this gem!
Home Details
Home Type
- Single Family
Est. Annual Taxes
- $3,752
Year Built
- Built in 2013
Lot Details
- 0.26 Acre Lot
- Cul-De-Sac
- Wood Fence
- Sprinkler System
HOA Fees
- $30 Monthly HOA Fees
Home Design
- Ranch Style House
- Brick or Stone Mason
- Frame Construction
- Composition Roof
- Masonry
Interior Spaces
- Wet Bar
- Ceiling Fan
- Attached Fireplace Door
- Electric Fireplace
- Gas Fireplace
- Window Treatments
- Family Room
- Living Room with Fireplace
- Combination Kitchen and Dining Room
- Laminate Flooring
Kitchen
- Breakfast Bar
- Oven or Range
- Electric Cooktop
- Range Hood
- Microwave
- Dishwasher
- Kitchen Island
- Disposal
Bedrooms and Bathrooms
- 5 Bedrooms
- Split Bedroom Floorplan
- Walk-In Closet
- 3 Full Bathrooms
- Dual Vanity Sinks in Primary Bathroom
- Whirlpool Bathtub
- Separate Shower in Primary Bathroom
Laundry
- Laundry Room
- Laundry on main level
- 220 Volts In Laundry
Finished Basement
- Basement Fills Entire Space Under The House
- Bedroom in Basement
- Finished Basement Bathroom
Parking
- 3 Car Attached Garage
- Garage Door Opener
Outdoor Features
- Spa
- Covered Deck
- Rain Gutters
Schools
- Maize
Utilities
- Forced Air Heating and Cooling System
- Heating System Uses Gas
- Private Water Source
Listing and Financial Details
- Assessor Parcel Number 08714-6-13-0-22-04-021.00
Community Details
Overview
- Association fees include gen. upkeep for common ar
- $360 HOA Transfer Fee
- Liberty Park Subdivision
- Community Lake
Recreation
- Community Pool
Ownership History
Purchase Details
Home Financials for this Owner
Home Financials are based on the most recent Mortgage that was taken out on this home.Purchase Details
Home Financials for this Owner
Home Financials are based on the most recent Mortgage that was taken out on this home.Similar Homes in Wichita, KS
Home Values in the Area
Average Home Value in this Area
Purchase History
| Date | Buyer | Sale Price | Title Company |
|---|---|---|---|
| Mckelllips Joan | -- | Security 1St Title | |
| Gordon Richard W | -- | Security 1St Title |
Mortgage History
| Date | Status | Borrower | Loan Amount |
|---|---|---|---|
| Open | Mckelllips Joan | $230,400 | |
| Previous Owner | Gordon Richard W | $250,705 |
Property History
| Date | Event | Price | Change | Sq Ft Price |
|---|---|---|---|---|
| 01/06/2017 01/06/17 | Sold | -- | -- | -- |
| 11/30/2016 11/30/16 | Pending | -- | -- | -- |
| 11/03/2016 11/03/16 | For Sale | $264,900 | +4.1% | $88 / Sq Ft |
| 08/23/2013 08/23/13 | Sold | -- | -- | -- |
| 07/23/2013 07/23/13 | Pending | -- | -- | -- |
| 02/19/2013 02/19/13 | For Sale | $254,400 | -- | $85 / Sq Ft |
Tax History Compared to Growth
Tax History
| Year | Tax Paid | Tax Assessment Tax Assessment Total Assessment is a certain percentage of the fair market value that is determined by local assessors to be the total taxable value of land and additions on the property. | Land | Improvement |
|---|---|---|---|---|
| 2023 | $5,057 | $38,617 | $7,268 | $31,349 |
| 2022 | $5,092 | $33,879 | $6,854 | $27,025 |
| 2021 | $5,293 | $32,270 | $4,474 | $27,796 |
| 2020 | $5,247 | $31,718 | $4,474 | $27,244 |
| 2019 | $5,254 | $31,522 | $4,474 | $27,048 |
| 2018 | $5,136 | $30,602 | $4,083 | $26,519 |
| 2017 | $5,158 | $0 | $0 | $0 |
| 2016 | $5,157 | $0 | $0 | $0 |
| 2015 | -- | $0 | $0 | $0 |
| 2014 | -- | $0 | $0 | $0 |
Agents Affiliated with this Home
-
Greg Robson

Seller's Agent in 2017
Greg Robson
RE/MAX Premier
(316) 641-7858
20 in this area
117 Total Sales
-
Katerina Hill

Buyer's Agent in 2017
Katerina Hill
Berkshire Hathaway PenFed Realty
(316) 250-3382
6 in this area
82 Total Sales
-
Marcy Prillman

Seller's Agent in 2013
Marcy Prillman
Golden, Inc.
(316) 648-6229
28 in this area
181 Total Sales
-
P
Buyer's Agent in 2013
Patti Cantrell
Keller Williams Hometown Partners
Map
Source: South Central Kansas MLS
MLS Number: 527657
APN: 146-13-0-22-04-021.00
- 1118 N Forestview St
- 1217 N Hickory Creek Ct
- 1022 N Forestview St
- 1252 N Hickory Creek Ct
- 13505 W Lost Creek St
- 13401 W Nantucket St
- 1418 N Bellick St
- 941 N Firefly St
- 926 N Firefly St
- 1627 N Forestview St
- 1432 N Stout St
- 1120 N Azure Ln
- 909 N Firefly St
- 12602 W Birch St
- 1625 N Bellick St
- 13722 W Barn Owl Ct
- 13816 W Barn Owl St
- 13445 W Ridgepoint St
- 742 N Firefly St
- 13710 W Barn Owl Ct
- 1214 N Forestview Ct
- 1210 N Forestview Ct
- 1218 N Forestview Ct
- 13306 W Alderny Cir
- 13310 W Alderny St
- 13302 W Alderny Cir
- 1206 N Forestview Ct
- 1222 N Forestview Ct
- 1250 N Forestview Ct
- 1246 N Forestview Ct
- 13404 W Alderny St
- 1254 N Forestview Ct
- 1242 N Forestview Ct
- 13226 W Alderny St
- 1202 N Forestview Ct
- 1226 N Forestview Ct
- 1258 N Forestview Ct
- 13301 W Alderny Ct
- 1238 N Forestview Ct
- 13408 W Alderny St
