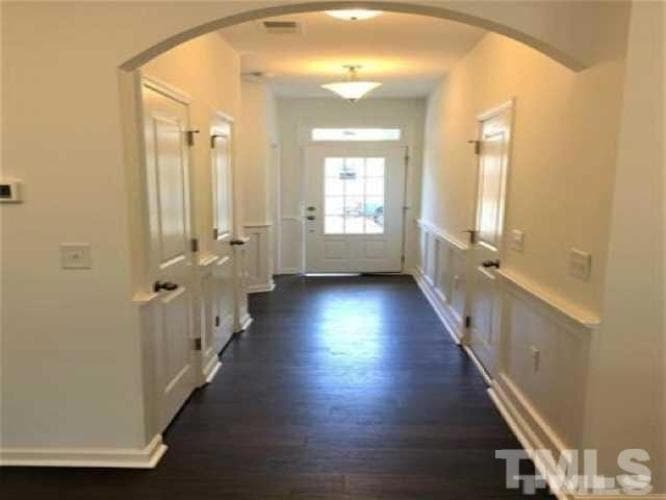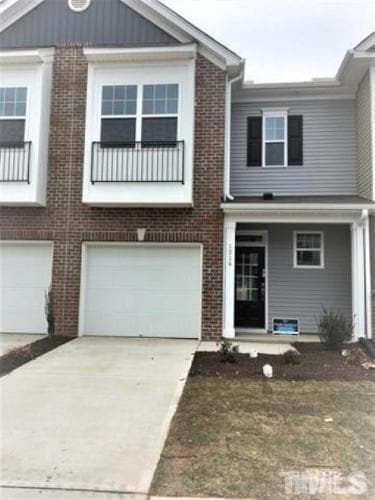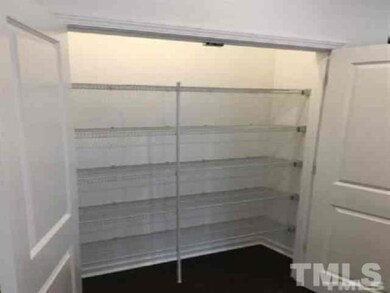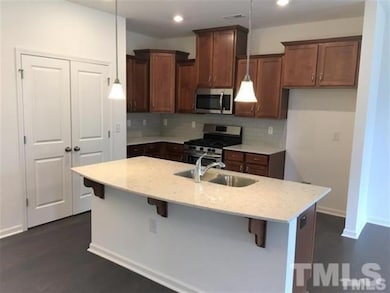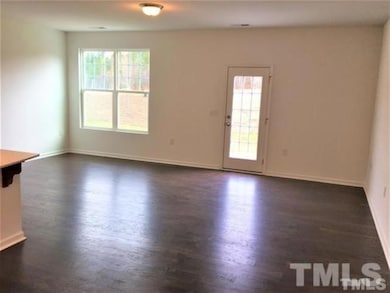1214 Neighborly Way Morrisville, NC 27560
3
Beds
2.5
Baths
1,765
Sq Ft
1,742
Sq Ft Lot
Highlights
- Deck
- No HOA
- Kitchen Island
- Wood Flooring
- 1 Car Attached Garage
- Central Air
About This Home
2018 built very well maintained, ready to move in townhome in Brier Creek Area, close to RTP, RDUAirport and Southpoint Mall. Spacious floor plan, open kitchen, hardwood floors onmain level, eat in dining and large Family room. All 3 bedrooms upstairs, 2.5Bathrooms. Stainless steel Appliances. Refrigerator, Washer and Dryer included.
Townhouse Details
Home Type
- Townhome
Est. Annual Taxes
- $3,175
Year Built
- Built in 2018
Parking
- 1 Car Attached Garage
- Additional Parking
- 1 Open Parking Space
Interior Spaces
- 1,765 Sq Ft Home
- 2-Story Property
- Laundry in unit
Kitchen
- Electric Oven
- Microwave
- Dishwasher
- Kitchen Island
Flooring
- Wood
- Carpet
Bedrooms and Bathrooms
- 3 Bedrooms
Schools
- Parkside Elementary School
- Lowes Grove Middle School
- Hillside High School
Utilities
- Central Air
- Heating System Uses Natural Gas
Additional Features
- Deck
- Back Yard Fenced
Listing and Financial Details
- Security Deposit $1,925
- Property Available on 4/1/25
- Tenant pays for cable TV, electricity, sewer, trash collection, water
- The owner pays for association fees
- 12 Month Lease Term
- $47 Application Fee
Community Details
Overview
- No Home Owners Association
- Trivium At Brier Creek Subdivision
Pet Policy
- Pets Allowed
- Pet Deposit $250
- $25 Pet Fee
Map
Source: Doorify MLS
MLS Number: 10081180
APN: 222350
Nearby Homes
- 1217 Neighborly Way
- 140 Torrey Heights Ln
- 241 Westgrove Ct
- 2705 Evanston Ave
- 2728 Evanston Ave
- 9510 Dellbrook Ct
- 107 Vickery Hill Ct
- 113 Pelsett St
- 320 Westgrove Ct
- 1020 Sycaten St
- 11549 Helmond Way Unit 103
- 11549 Helmond Way Unit 116
- 11549 Helmond Way Unit 114
- 11549 Helmond Way Unit 102
- 518 Judge Ct
- 11548 Helmond Way Unit 103
- 11548 Helmond Way Unit 118
- 11548 Helmond Way Unit 120
- 408 Judge Ct
- 9531 Vira Dr
