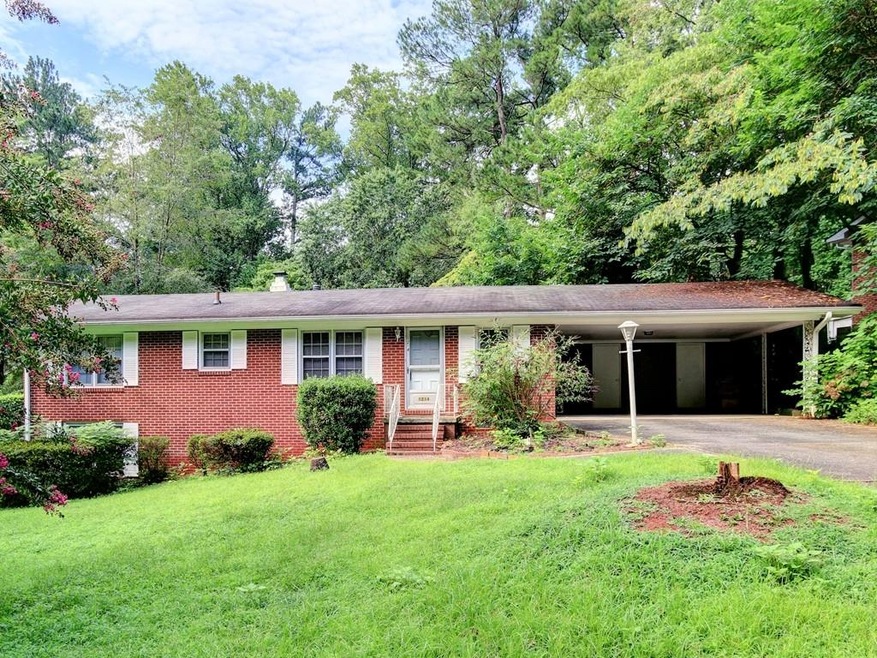1214 Pinehurst Cir SE Smyrna, GA 30080
Highlights
- Open-Concept Dining Room
- Private Lot
- Wood Flooring
- Campbell High School Rated A-
- Traditional Architecture
- Screened Porch
About This Home
As of September 2022Four-side brick home on beautiful private and level lot in great neighborhood! Wonderful screened porch overlooks great backyard. Separate den with brick fireplace. Living room with adjoining dining room. Newer baths with some updates. Beautiful hardwood floors. Partial basement, great storage. Move-in ready and wonderful opportunity for updates! Convenient location! Estate sale; sold as-is. No disclosures.
Home Details
Home Type
- Single Family
Est. Annual Taxes
- $1,498
Year Built
- Built in 1964
Lot Details
- 0.3 Acre Lot
- Private Lot
- Garden
Home Design
- Traditional Architecture
- Composition Roof
- Four Sided Brick Exterior Elevation
Interior Spaces
- 1,150 Sq Ft Home
- 1-Story Property
- Family Room with Fireplace
- Living Room
- Open-Concept Dining Room
- Den
- Screened Porch
- Wood Flooring
- Laundry in Garage
Kitchen
- Open to Family Room
- Electric Range
- Laminate Countertops
- White Kitchen Cabinets
Bedrooms and Bathrooms
- 2 Main Level Bedrooms
Basement
- Partial Basement
- Exterior Basement Entry
Parking
- Attached Garage
- 2 Carport Spaces
- Parking Accessed On Kitchen Level
Accessible Home Design
- Accessible Entrance
Schools
- Smyrna Elementary School
- Campbell Middle School
- Campbell High School
Utilities
- Forced Air Heating and Cooling System
- Heating System Uses Natural Gas
- High Speed Internet
Community Details
- Crown Of King Springs Subdivision
Listing and Financial Details
- Legal Lot and Block 8 / B
- Assessor Parcel Number 17052500620
Ownership History
Purchase Details
Home Financials for this Owner
Home Financials are based on the most recent Mortgage that was taken out on this home.Purchase Details
Home Financials for this Owner
Home Financials are based on the most recent Mortgage that was taken out on this home.Purchase Details
Home Financials for this Owner
Home Financials are based on the most recent Mortgage that was taken out on this home.Purchase Details
Map
Home Values in the Area
Average Home Value in this Area
Purchase History
| Date | Type | Sale Price | Title Company |
|---|---|---|---|
| Special Warranty Deed | $600,000 | -- | |
| Warranty Deed | $387,000 | -- | |
| Warranty Deed | $171,250 | -- | |
| Deed | $95,000 | -- |
Mortgage History
| Date | Status | Loan Amount | Loan Type |
|---|---|---|---|
| Open | $510,000 | New Conventional | |
| Previous Owner | $361,100 | New Conventional | |
| Previous Owner | $367,650 | New Conventional |
Property History
| Date | Event | Price | Change | Sq Ft Price |
|---|---|---|---|---|
| 09/06/2022 09/06/22 | Sold | $600,000 | +2.6% | $328 / Sq Ft |
| 07/30/2022 07/30/22 | Pending | -- | -- | -- |
| 07/28/2022 07/28/22 | For Sale | $585,000 | +51.2% | $320 / Sq Ft |
| 07/05/2017 07/05/17 | Sold | $387,000 | -3.2% | $213 / Sq Ft |
| 05/30/2017 05/30/17 | Pending | -- | -- | -- |
| 05/23/2017 05/23/17 | Price Changed | $399,900 | -2.9% | $220 / Sq Ft |
| 04/29/2017 04/29/17 | For Sale | $412,000 | +140.6% | $226 / Sq Ft |
| 08/19/2016 08/19/16 | Sold | $171,250 | +0.8% | $149 / Sq Ft |
| 08/06/2016 08/06/16 | Pending | -- | -- | -- |
| 08/03/2016 08/03/16 | For Sale | $169,900 | -- | $148 / Sq Ft |
Tax History
| Year | Tax Paid | Tax Assessment Tax Assessment Total Assessment is a certain percentage of the fair market value that is determined by local assessors to be the total taxable value of land and additions on the property. | Land | Improvement |
|---|---|---|---|---|
| 2024 | $5,915 | $238,228 | $36,000 | $202,228 |
| 2023 | $5,427 | $238,228 | $36,000 | $202,228 |
| 2022 | $4,175 | $204,748 | $30,000 | $174,748 |
| 2021 | $3,658 | $176,148 | $30,000 | $146,148 |
| 2020 | $3,658 | $176,148 | $30,000 | $146,148 |
| 2019 | $3,242 | $154,272 | $22,000 | $132,272 |
| 2018 | $3,242 | $154,272 | $22,000 | $132,272 |
| 2017 | $1,766 | $68,480 | $21,080 | $47,400 |
| 2016 | $2,010 | $77,948 | $24,000 | $53,948 |
| 2015 | $1,498 | $56,740 | $20,000 | $36,740 |
| 2014 | $1,346 | $50,496 | $0 | $0 |
Source: First Multiple Listing Service (FMLS)
MLS Number: 5729414
APN: 17-0525-0-062-0
- 3270 Lee St SE
- 1137 Oakdale Dr SE
- 1119 Oakdale Dr SE
- 1079 Pinedale Dr SE
- 3215 Concord Cir SE
- 3295 Mccauley Rd SE
- 1048 Pinehurst Dr SE
- 1042 Oakdale Dr SE
- 1020 Pinedale Dr SE
- 1120 Dell Ave SE
- 3133 Dunton St SE
- 1140 Starline Dr SE
- 1045 Ridgecrest Dr SE
- 1235 King Springs Ct SE
- 1120 Starline Dr SE
- 1019 Magbee Dr SE
- 1229 Concord Rd SE

