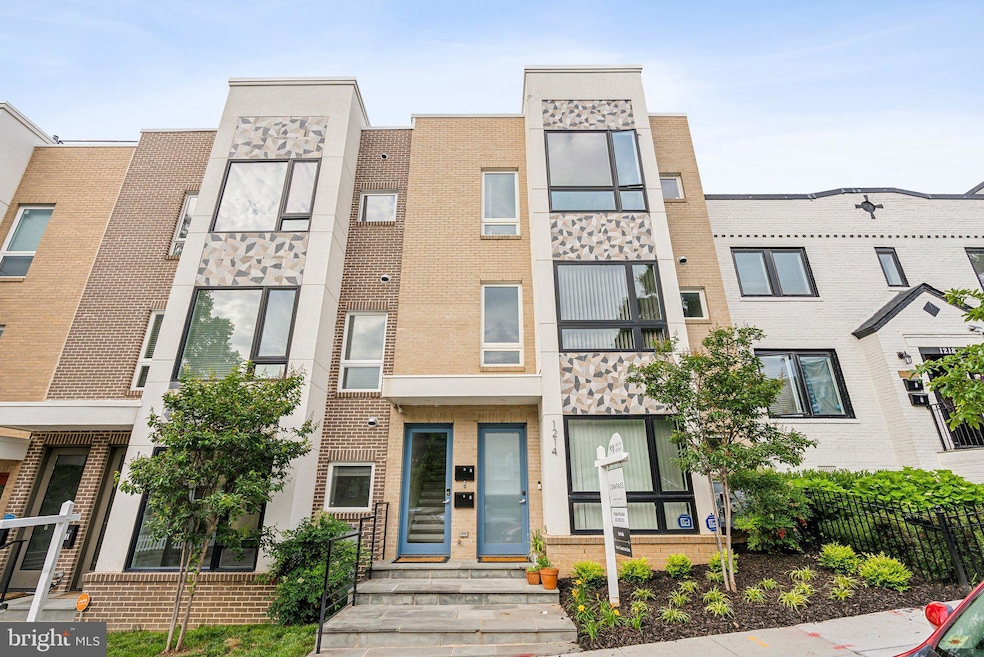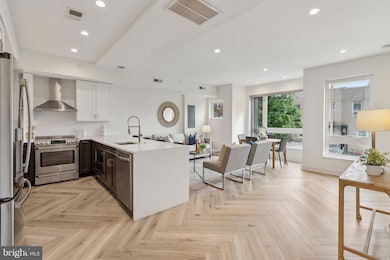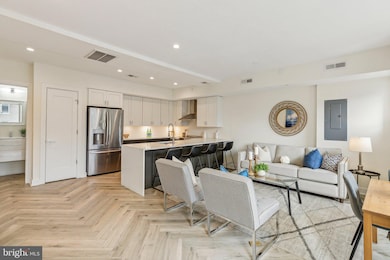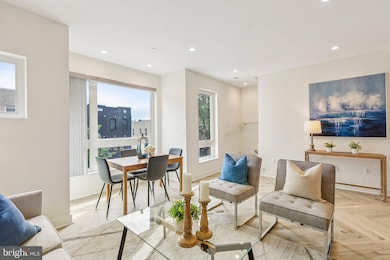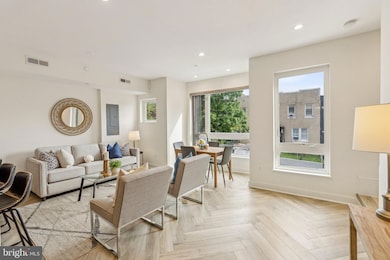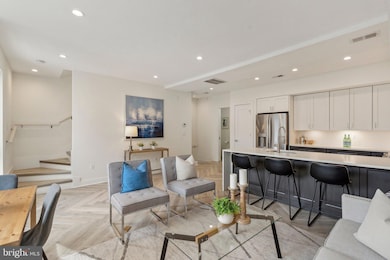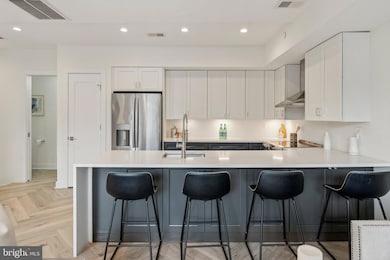1214 Queen St NE Unit 2 Washington, DC 20002
Trinidad NeighborhoodEstimated payment $4,216/month
Highlights
- New Construction
- Open Floorplan
- Walk-In Closet
- City View
- Balcony
- 5-minute walk to Trinidad Recreation Center
About This Home
*NEW PRICE* Beautiful from the ground up new construction (2020), two-story top floor unit just moments from Union Market and everything the H Street corridor and Trinidad have to offer. This open floor plan with recessed lighting, beautiful herringbone tiled flooring throughout boasts natural light. The gourmet kitchen with stainless steel appliances and quartz countertops has enough space for four bar stools. The main floor features a powder room and large picture windows. The upper level features three bedrooms with large closets ALL with ensuite bathrooms with stand up showers, custom glass doors and high-end Kohler fixtures. Private parking is INCLUDED in the list price. The condo really lives in like a townhome, with a low condo fee and a private entrance in the front and back of the building.
Townhouse Details
Home Type
- Townhome
Est. Annual Taxes
- $5,950
Year Built
- Built in 2020 | New Construction
HOA Fees
- $288 Monthly HOA Fees
Home Design
- Entry on the 1st floor
- Concrete Perimeter Foundation
Interior Spaces
- 1,485 Sq Ft Home
- Property has 2 Levels
- Open Floorplan
- Ceiling Fan
- Recessed Lighting
- Living Room
- Dining Room
- Tile or Brick Flooring
- City Views
Kitchen
- Stove
- Range Hood
- Microwave
- Ice Maker
- Dishwasher
- Kitchen Island
- Disposal
Bedrooms and Bathrooms
- 3 Bedrooms
- En-Suite Primary Bedroom
- En-Suite Bathroom
- Walk-In Closet
Laundry
- Laundry on upper level
- Dryer
- Washer
Parking
- 1 Parking Space
- 1 Assigned Parking Space
Utilities
- Central Air
- Heat Pump System
- Electric Water Heater
Additional Features
- Balcony
- Property is in excellent condition
Listing and Financial Details
- Assessor Parcel Number 4057//0216
Community Details
Overview
- Association fees include water, insurance, reserve funds, snow removal, lawn maintenance
- 1214 Queen Street Condominiums
- Trinidad Subdivision
Pet Policy
- Dogs and Cats Allowed
Map
Home Values in the Area
Average Home Value in this Area
Property History
| Date | Event | Price | Change | Sq Ft Price |
|---|---|---|---|---|
| 07/17/2025 07/17/25 | Price Changed | $649,990 | -2.3% | $438 / Sq Ft |
| 05/22/2025 05/22/25 | For Sale | $664,990 | 0.0% | $448 / Sq Ft |
| 12/01/2019 12/01/19 | Rented | $3,600 | -10.0% | -- |
| 11/27/2019 11/27/19 | Under Contract | -- | -- | -- |
| 11/11/2019 11/11/19 | For Rent | $4,000 | -- | -- |
Source: Bright MLS
MLS Number: DCDC2201966
- 1215 Holbrook Terrace NE Unit 1
- 1613 Montello Ave NE
- 1238 Queen St NE Unit 3
- 1230 Holbrook Terrace NE Unit G02
- 1230 Holbrook Terrace NE Unit 203
- 1246 Queen St NE Unit 3
- 1510 Montello Ave NE
- 1635 Montello Ave NE
- 1213 Penn St NE
- 1259 Holbrook Terrace NE Unit 2
- 1223 Meigs Place NE Unit 101
- 1643 Montello Ave NE Unit 4
- 1268 Holbrook Terrace NE Unit 2
- 1268 Holbrook Terrace NE Unit LOWER UNIT
- 1268 Holbrook Terrace NE Unit B
- 1264 Penn St NE
- 1258 Holbrook Terrace NE Unit 5
- 1251 Meigs Place NE Unit 1
- 1266 Holbrook Terrace NE Unit UPPER UNIT
- 1266 Holbrook Terrace NE Unit LOWER UNIT
- 1220 Holbrook Terrace NE Unit 102
- 1230 Penn St NE Unit 3
- 1230 Penn St NE Unit 1
- 1250 Queen St NE Unit 2
- 1246 Queen St NE Unit 3
- 1260 Penn St NE
- 1423 Montello Ave NE
- 1113 Queen St NE
- 1113 Queen St NE Unit 1
- 1106 Queen St NE Unit 2
- 1106 Queen St NE Unit 1
- 1106 Queen St NE Unit 3
- 1235 Owen Place NE
- 1411 Montello Ave NE
- 1103 Queen St NE Unit 2
- 1673 Montello Ave NE Unit Mainfloor Rental Unit A
- 1405 Montello Ave NE
- 1225 Raum St NE Unit 2
- 1636 Trinidad Ave NE
- 1636 Trinidad Ave NE
