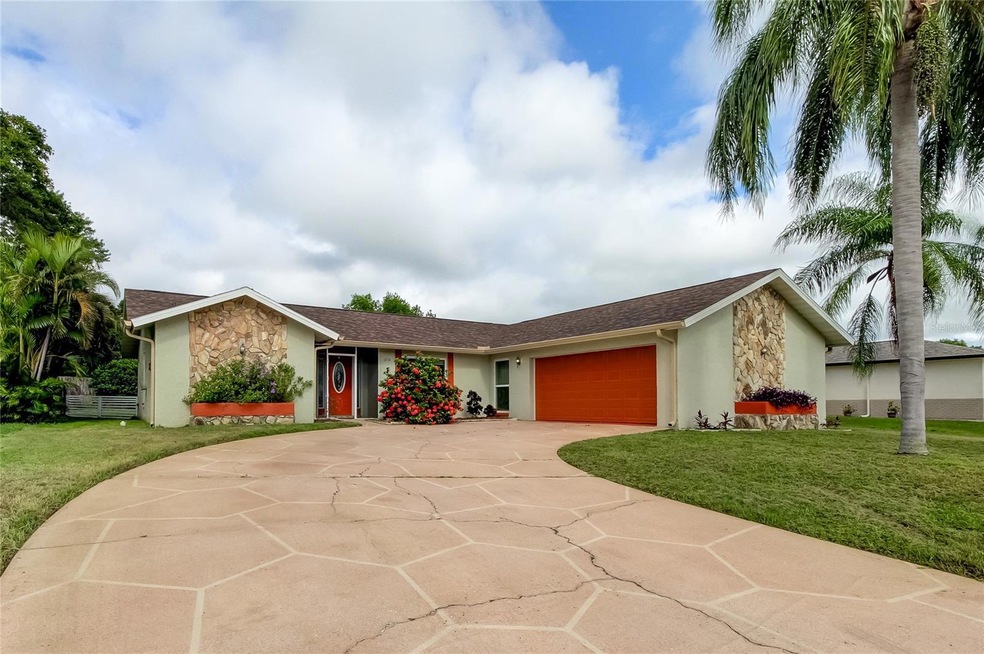
1214 Ranchwood Dr E Dunedin, FL 34698
Highlights
- No HOA
- Closet Cabinetry
- Living Room
- 2 Car Attached Garage
- Screened Patio
- Ceramic Tile Flooring
About This Home
As of November 2024WELCOME HOME..... to this beautiful 2-bedroom, 2-bathroom home nestled in the highly sought-after Ranchwood Estates of Dunedin, FL. Spanning 1,637 square feet, this charming property offers a perfect blend of comfort and convenience. Inside, you’ll find a spacious and open floor plan, ideal for entertaining or simply enjoying the Florida lifestyle. The natural light floods the living areas, highlighting the warm, inviting atmosphere. The roof was recently replaced in 2024.
Located just minutes from downtown Dunedin and its vibrant restaurants, shops, and entertainment, this home is also close to some of Florida's most beautiful beaches. Whether you're looking to explore the local parks, bike the nearby Pinellas Trail, or enjoy a sunset at Honeymoon Island, this home offers the perfect location for an active lifestyle. Don’t miss out on the opportunity to own a piece of paradise in one of Dunedin's most desirable neighborhoods! Schedule your appointment today.
Last Agent to Sell the Property
RE/MAX ELITE REALTY Brokerage Phone: 727-785-7653 License #3078690 Listed on: 09/12/2024
Home Details
Home Type
- Single Family
Est. Annual Taxes
- $5,492
Year Built
- Built in 1984
Lot Details
- 8,625 Sq Ft Lot
- Lot Dimensions are 70x115
- East Facing Home
Parking
- 2 Car Attached Garage
Home Design
- Slab Foundation
- Shingle Roof
- Stucco
Interior Spaces
- 1,637 Sq Ft Home
- 1-Story Property
- Ceiling Fan
- Living Room
- Dining Room
Kitchen
- Cooktop
- Microwave
- Freezer
- Dishwasher
- Disposal
Flooring
- Laminate
- Ceramic Tile
Bedrooms and Bathrooms
- 2 Bedrooms
- Closet Cabinetry
- 2 Full Bathrooms
Outdoor Features
- Screened Patio
- Private Mailbox
Utilities
- Central Heating and Cooling System
- Thermostat
- Electric Water Heater
- Cable TV Available
Community Details
- No Home Owners Association
- Ranchwood Estates Subdivision
Listing and Financial Details
- Visit Down Payment Resource Website
- Tax Lot 127
- Assessor Parcel Number 25-28-15-73557-000-1270
Ownership History
Purchase Details
Home Financials for this Owner
Home Financials are based on the most recent Mortgage that was taken out on this home.Purchase Details
Purchase Details
Similar Homes in the area
Home Values in the Area
Average Home Value in this Area
Purchase History
| Date | Type | Sale Price | Title Company |
|---|---|---|---|
| Warranty Deed | $400,000 | Pappas Law & Title | |
| Warranty Deed | $400,000 | Pappas Law & Title | |
| Personal Reps Deed | $100 | None Listed On Document | |
| Interfamily Deed Transfer | -- | Attorney |
Property History
| Date | Event | Price | Change | Sq Ft Price |
|---|---|---|---|---|
| 11/15/2024 11/15/24 | Sold | $400,000 | -14.9% | $244 / Sq Ft |
| 10/24/2024 10/24/24 | Pending | -- | -- | -- |
| 09/12/2024 09/12/24 | For Sale | $469,900 | -- | $287 / Sq Ft |
Tax History Compared to Growth
Tax History
| Year | Tax Paid | Tax Assessment Tax Assessment Total Assessment is a certain percentage of the fair market value that is determined by local assessors to be the total taxable value of land and additions on the property. | Land | Improvement |
|---|---|---|---|---|
| 2024 | $5,492 | $407,589 | $202,407 | $205,182 |
| 2023 | $5,492 | $395,577 | $209,194 | $186,383 |
| 2022 | $4,725 | $309,421 | $191,079 | $118,342 |
| 2021 | $4,148 | $224,193 | $0 | $0 |
| 2020 | $4,117 | $219,358 | $0 | $0 |
| 2019 | $3,985 | $210,437 | $91,313 | $119,124 |
| 2018 | $3,713 | $194,453 | $0 | $0 |
| 2017 | $3,589 | $191,461 | $0 | $0 |
| 2016 | $3,250 | $164,955 | $0 | $0 |
| 2015 | $1,441 | $112,363 | $0 | $0 |
| 2014 | $1,406 | $111,471 | $0 | $0 |
Agents Affiliated with this Home
-
Dean Koutroumanis, D.B.A.

Seller's Agent in 2024
Dean Koutroumanis, D.B.A.
RE/MAX
(727) 430-0374
41 Total Sales
-
Lois L Byrnside
L
Buyer's Agent in 2024
Lois L Byrnside
COLLADO REAL ESTATE
13 Total Sales
Map
Source: Stellar MLS
MLS Number: TB8301432
APN: 25-28-15-73557-000-1270
- 1247 Overcash Dr
- 1263 Overcash Dr
- 1766 Hitching Post Ln
- 1211 Stony Brook Ln
- 1281 Amberlea Dr E
- 1363 Overlea Dr
- 1291 Stony Brook Ln
- 1127 King Arthur Ct Unit 305
- 1137 King Arthur Ct Unit 501
- 1137 King Arthur Ct Unit 510
- 1980 Tahitian Place Unit 12
- 1279 Dinnerbell Ln E
- 1415 Doolittle Ln Unit 106
- 1415 Doolittle Ln Unit 104
- 1415 Doolittle Ln Unit 107
- 1450 Heather Ridge Blvd Unit 107
- 1375 Doolittle Ln Unit 101
- 1375 Doolittle Ln Unit 103
- 1375 Doolittle Ln Unit 201
- 1370 Heather Ridge Blvd Unit 310
