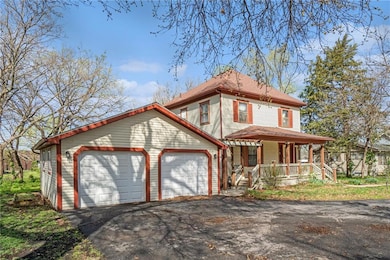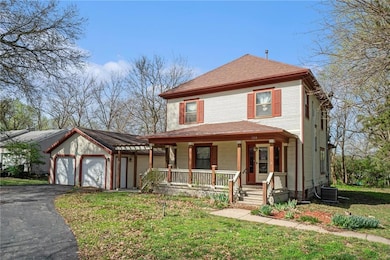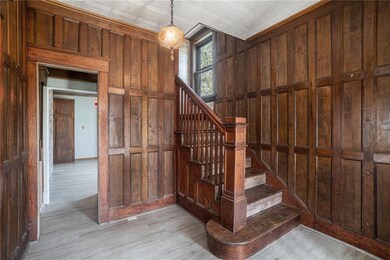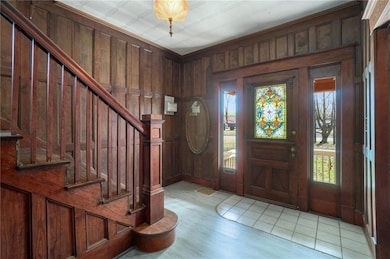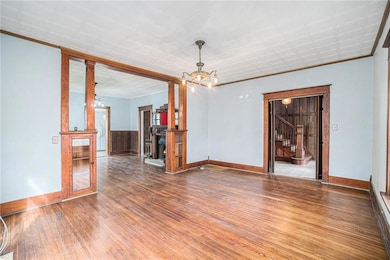
1214 S Willow St Ottawa, KS 66067
Highlights
- Deck
- No HOA
- Open to Family Room
- Traditional Architecture
- 2 Car Detached Garage
- Porch
About This Home
As of June 2025This charming two-story home perfectly blends classic character with modern updates. The spacious front porch is the perfect spot to unwind and enjoy the neighborhood. Step inside to a warm and inviting entryway, where rich wood details immediately showcase the home’s timeless charm. The beautifully refinished hardwood floors on the main level add warmth and elegance to the space.Outside, the backyard is a true retreat with a cozy deck, ideal for relaxing or entertaining. The oversized garage provides plenty of room for cars, storage, or hobbies.With its mix of historic charm and modern touches, this home is one you won’t want to miss!
Last Agent to Sell the Property
Keller Williams Realty Partners Inc. Brokerage Phone: 785-473-3286 License #00251216 Listed on: 04/03/2025

Co-Listed By
Keller Williams Realty Partners Inc. Brokerage Phone: 785-473-3286 License #00249317
Last Buyer's Agent
Keller Williams Realty Partners Inc. Brokerage Phone: 785-473-3286 License #00251216 Listed on: 04/03/2025

Home Details
Home Type
- Single Family
Est. Annual Taxes
- $3,328
Year Built
- Built in 1930
Lot Details
- 0.36 Acre Lot
- Lot Dimensions are 100x155.3
Parking
- 2 Car Detached Garage
Home Design
- Traditional Architecture
- Frame Construction
- Composition Roof
- Wood Siding
Interior Spaces
- 1,780 Sq Ft Home
- 2-Story Property
- Ceiling Fan
- Entryway
- Family Room with Fireplace
- Living Room
- Basement Fills Entire Space Under The House
Kitchen
- Open to Family Room
- Built-In Electric Oven
- Dishwasher
- Disposal
Bedrooms and Bathrooms
- 4 Bedrooms
- 2 Full Bathrooms
Laundry
- Laundry Room
- Laundry on main level
Outdoor Features
- Deck
- Porch
Location
- City Lot
Schools
- Sunflower Elementary School
- Ottawa High School
Utilities
- Central Air
- Heating System Uses Natural Gas
Community Details
- No Home Owners Association
Listing and Financial Details
- Assessor Parcel Number R9386
- $0 special tax assessment
Similar Homes in Ottawa, KS
Home Values in the Area
Average Home Value in this Area
Purchase History
| Date | Type | Sale Price | Title Company |
|---|---|---|---|
| Deed | -- | -- |
Property History
| Date | Event | Price | Change | Sq Ft Price |
|---|---|---|---|---|
| 06/10/2025 06/10/25 | Sold | -- | -- | -- |
| 05/14/2025 05/14/25 | Pending | -- | -- | -- |
| 04/03/2025 04/03/25 | For Sale | $219,990 | +16.4% | $124 / Sq Ft |
| 11/04/2022 11/04/22 | Sold | -- | -- | -- |
| 10/01/2022 10/01/22 | Pending | -- | -- | -- |
| 09/26/2022 09/26/22 | Price Changed | $189,000 | -5.0% | $106 / Sq Ft |
| 09/15/2022 09/15/22 | For Sale | $199,000 | -- | $112 / Sq Ft |
Tax History Compared to Growth
Tax History
| Year | Tax Paid | Tax Assessment Tax Assessment Total Assessment is a certain percentage of the fair market value that is determined by local assessors to be the total taxable value of land and additions on the property. | Land | Improvement |
|---|---|---|---|---|
| 2024 | $3,328 | $21,804 | $6,458 | $15,346 |
| 2023 | $3,245 | $20,507 | $4,639 | $15,868 |
| 2022 | $3,305 | $20,130 | $4,171 | $15,959 |
| 2021 | $3,021 | $17,626 | $3,833 | $13,793 |
| 2020 | $2,955 | $16,859 | $3,833 | $13,026 |
| 2019 | $2,945 | $16,480 | $3,600 | $12,880 |
| 2018 | $2,787 | $15,468 | $3,600 | $11,868 |
| 2017 | $2,685 | $14,812 | $2,960 | $11,852 |
| 2016 | $2,615 | $14,635 | $2,960 | $11,675 |
| 2015 | $2,514 | $14,577 | $2,960 | $11,617 |
| 2014 | $2,514 | $14,339 | $2,960 | $11,379 |
Agents Affiliated with this Home
-
Karim Majed
K
Seller's Agent in 2025
Karim Majed
Keller Williams Realty Partners Inc.
(785) 473-3286
18 Total Sales
-
Brittany Kennedy
B
Seller Co-Listing Agent in 2025
Brittany Kennedy
Keller Williams Realty Partners Inc.
(816) 592-9289
37 Total Sales
-
Mickey Stremel

Seller's Agent in 2022
Mickey Stremel
KW Integrity
(785) 979-4727
174 Total Sales
-

Buyer's Agent in 2022
Barry Kendall
Crown Realty
(785) 229-6790
Map
Source: Heartland MLS
MLS Number: 2539955
APN: 131-02-0-40-06-024.00-0
- 1146 S Willow St
- 1336 S Maple St
- 1441 S Maple St
- 1018 S Elm St
- 1015 S Elm St
- 328 W 15th St
- 1315 S Redbud St
- 228 W 15th St
- 1316 S Redbud St
- 1110 S Hickory St
- 823 S Olive St
- 809 S Willow St
- 827 W 17th St
- 823 W 17th St
- 1430 S Cedar St
- 1325 S Cedar St
- 823 S Pecan St
- 758 S Locust St
- 319 E 12th St
- 739 S Cypress St

