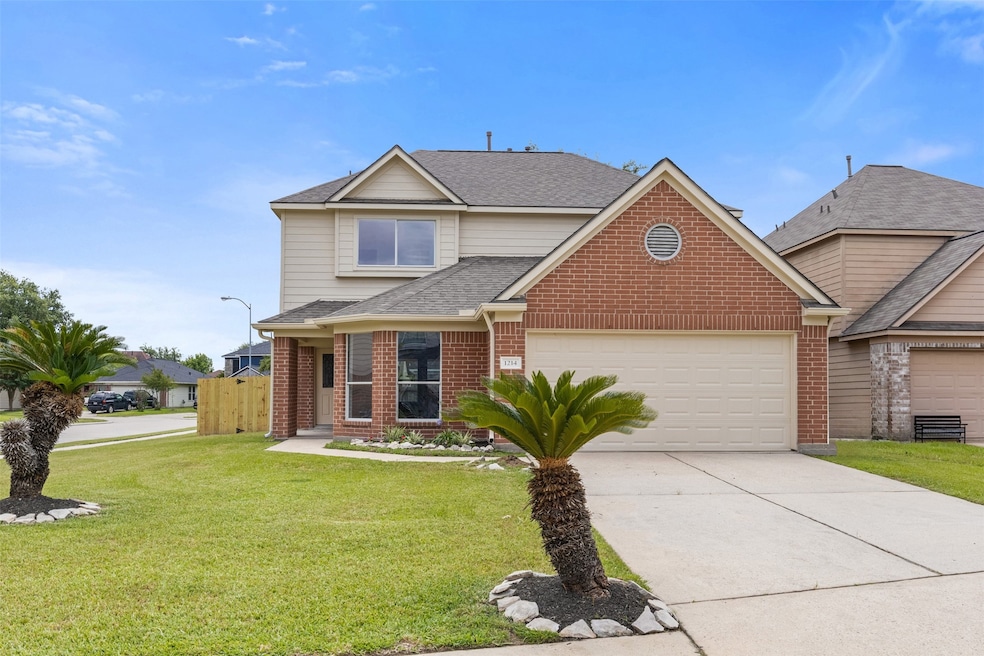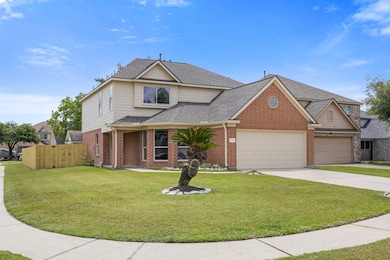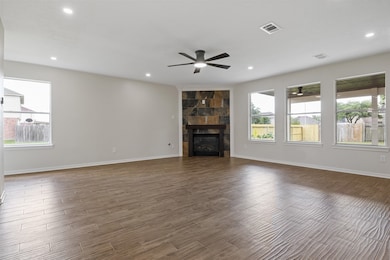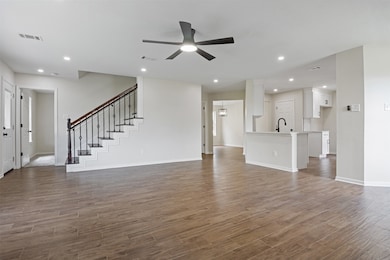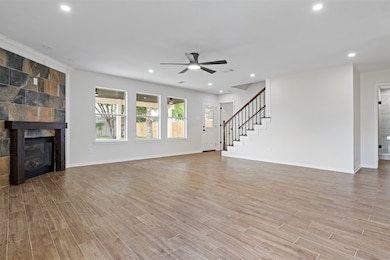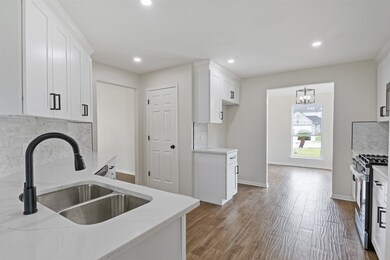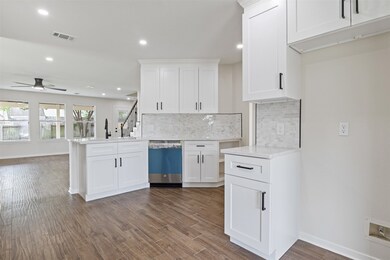
1214 Sabine Brook Way Houston, TX 77073
Northview NeighborhoodHighlights
- Spa
- Traditional Architecture
- Quartz Countertops
- Deck
- Corner Lot
- Game Room
About This Home
As of July 2025Welcome to this spacious move-in ready 4-bedroom, 3-bathroom home perfectly situated on a corner lot in a quiet cul-de-sac. Ideal for multi-generational living, the main floor features a secondary bedroom and full bath perfect for guests or in-laws. Inside, you'll find fresh paint, tile and vinyl flooring throughout, and numerous recent upgrades including a new roof and water heater. The modern kitchen is a chef’s dream, boasting brand new soft-close cabinetry, quartz countertops, and stainless steel appliances. Upstairs offers 3 generously sized bedrooms, laundry room, and versatile game room. All bathrooms have been beautifully remodeled with new cabinetry. Step outside & enjoy the oversized covered patio, complete with new lighting and ceiling fans. The backyard features a new fence and a jacuzzi. Conveniently located near I-45 & Hardy Toll Road, zoned to Spring ISD, this home offers both comfort and accessibility. Don’t miss out on this beautifully updated gem!
Last Agent to Sell the Property
RE/MAX Universal License #0654603 Listed on: 05/14/2025

Home Details
Home Type
- Single Family
Est. Annual Taxes
- $5,733
Year Built
- Built in 2003
Lot Details
- 7,000 Sq Ft Lot
- Cul-De-Sac
- Northwest Facing Home
- Back Yard Fenced
- Corner Lot
HOA Fees
- $28 Monthly HOA Fees
Parking
- 2 Car Attached Garage
Home Design
- Traditional Architecture
- Brick Exterior Construction
- Slab Foundation
- Composition Roof
- Cement Siding
Interior Spaces
- 2,383 Sq Ft Home
- 2-Story Property
- Ceiling Fan
- Gas Fireplace
- Family Room Off Kitchen
- Living Room
- Breakfast Room
- Combination Kitchen and Dining Room
- Game Room
- Utility Room
- Washer and Gas Dryer Hookup
- Fire and Smoke Detector
Kitchen
- Gas Oven
- Gas Cooktop
- Microwave
- Dishwasher
- Quartz Countertops
- Self-Closing Drawers and Cabinet Doors
- Disposal
Flooring
- Tile
- Vinyl
Bedrooms and Bathrooms
- 4 Bedrooms
- 3 Full Bathrooms
Outdoor Features
- Spa
- Deck
- Covered patio or porch
Schools
- Carolee Booker Elementary School
- Ricky C Bailey M S Middle School
- Andy Dekaney H S High School
Utilities
- Central Heating and Cooling System
Community Details
Overview
- Association fees include ground maintenance, recreation facilities
- Northview Place Community Ass Association, Phone Number (281) 821-9557
- Northview Place Subdivision
Recreation
- Park
Ownership History
Purchase Details
Home Financials for this Owner
Home Financials are based on the most recent Mortgage that was taken out on this home.Purchase Details
Home Financials for this Owner
Home Financials are based on the most recent Mortgage that was taken out on this home.Similar Homes in Houston, TX
Home Values in the Area
Average Home Value in this Area
Purchase History
| Date | Type | Sale Price | Title Company |
|---|---|---|---|
| Warranty Deed | -- | Texas Secure Title Company | |
| Vendors Lien | -- | American Title Co |
Mortgage History
| Date | Status | Loan Amount | Loan Type |
|---|---|---|---|
| Previous Owner | $18,818 | FHA | |
| Previous Owner | $120,628 | FHA |
Property History
| Date | Event | Price | Change | Sq Ft Price |
|---|---|---|---|---|
| 07/18/2025 07/18/25 | Sold | -- | -- | -- |
| 06/19/2025 06/19/25 | Pending | -- | -- | -- |
| 06/01/2025 06/01/25 | Price Changed | $313,000 | -1.6% | $131 / Sq Ft |
| 05/14/2025 05/14/25 | For Sale | $318,000 | +44.5% | $133 / Sq Ft |
| 01/18/2025 01/18/25 | Sold | -- | -- | -- |
| 12/24/2024 12/24/24 | Pending | -- | -- | -- |
| 12/20/2024 12/20/24 | For Sale | $220,000 | -- | $92 / Sq Ft |
Tax History Compared to Growth
Tax History
| Year | Tax Paid | Tax Assessment Tax Assessment Total Assessment is a certain percentage of the fair market value that is determined by local assessors to be the total taxable value of land and additions on the property. | Land | Improvement |
|---|---|---|---|---|
| 2024 | $4,227 | $258,162 | $43,420 | $214,742 |
| 2023 | $4,227 | $273,235 | $43,420 | $229,815 |
| 2022 | $4,979 | $262,425 | $30,160 | $232,265 |
| 2021 | $4,764 | $200,921 | $30,160 | $170,761 |
| 2020 | $4,652 | $191,546 | $29,120 | $162,426 |
| 2019 | $4,427 | $154,081 | $29,120 | $124,961 |
| 2018 | $3,772 | $149,897 | $29,120 | $120,777 |
| 2017 | $4,276 | $149,897 | $29,120 | $120,777 |
| 2016 | $3,945 | $138,266 | $29,120 | $109,146 |
| 2015 | $3,024 | $138,266 | $29,120 | $109,146 |
| 2014 | $3,024 | $117,359 | $29,120 | $88,239 |
Agents Affiliated with this Home
-
Jessica Benitez

Seller's Agent in 2025
Jessica Benitez
RE/MAX Universal
(832) 620-9884
10 in this area
112 Total Sales
-
Shawna Baker

Seller's Agent in 2025
Shawna Baker
LPT Realty, LLC
(888) 519-7431
1 in this area
40 Total Sales
-
Dana Lynn

Seller Co-Listing Agent in 2025
Dana Lynn
LPT Realty, LLC
(281) 507-5506
1 in this area
100 Total Sales
-
Priscilla Gallegos
P
Buyer's Agent in 2025
Priscilla Gallegos
Sierra Vista Realty LLC
(346) 322-8056
1 in this area
164 Total Sales
Map
Source: Houston Association of REALTORS®
MLS Number: 34762660
APN: 1230570020025
- 1202 Spring Apple Ct
- 1223 Spring Apple Ct
- 16111 Imperial Forest Ln
- 16010 Pin Oak Ridge St
- 15930 Pin Oak Ridge St
- tbd W Hardy Rd
- 0-0311 W Hardy Rd
- 0 W Hardy 20425 Rd Unit 26311602
- 00 W Hardy Rd
- 922 N Sky Dr
- 16338 N Glade Dr
- 15806 Pin Oak Ridge St
- 1231 Piedmont Creek Trail
- 16426 Eton Brook Ln
- 16511 Regal Exeter Dr
- 16502 N Glade Dr
- 15731 Youpon Valley Dr
- 1230 Piedmont Creek Trail
- 15718 Colonial Bridge Ln
- 21039 Vista Trail Ct
