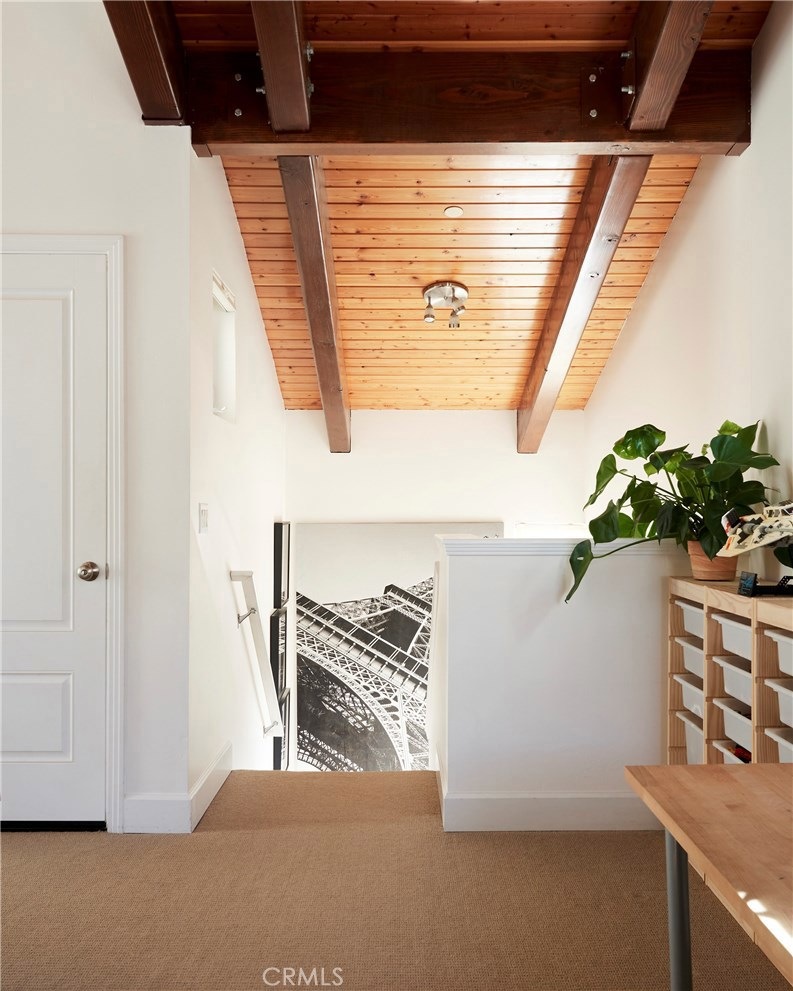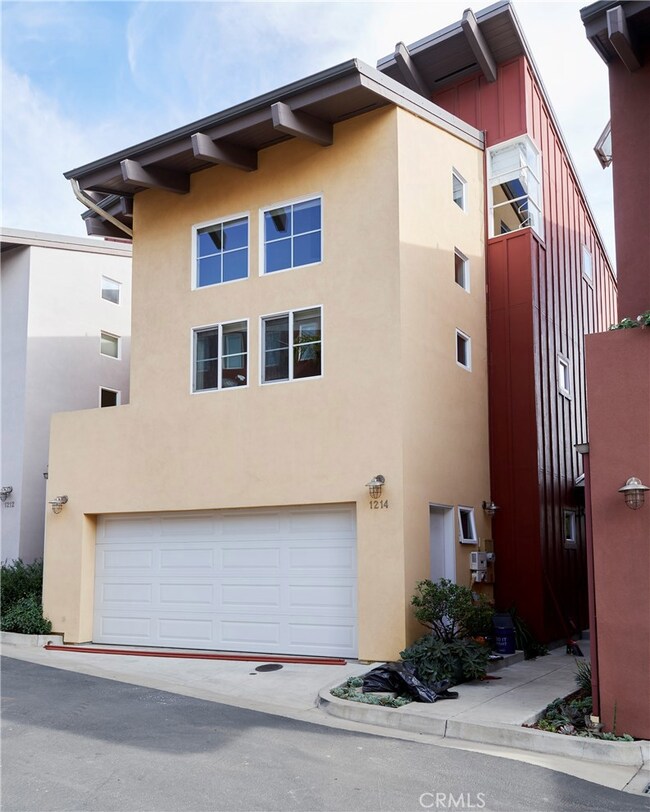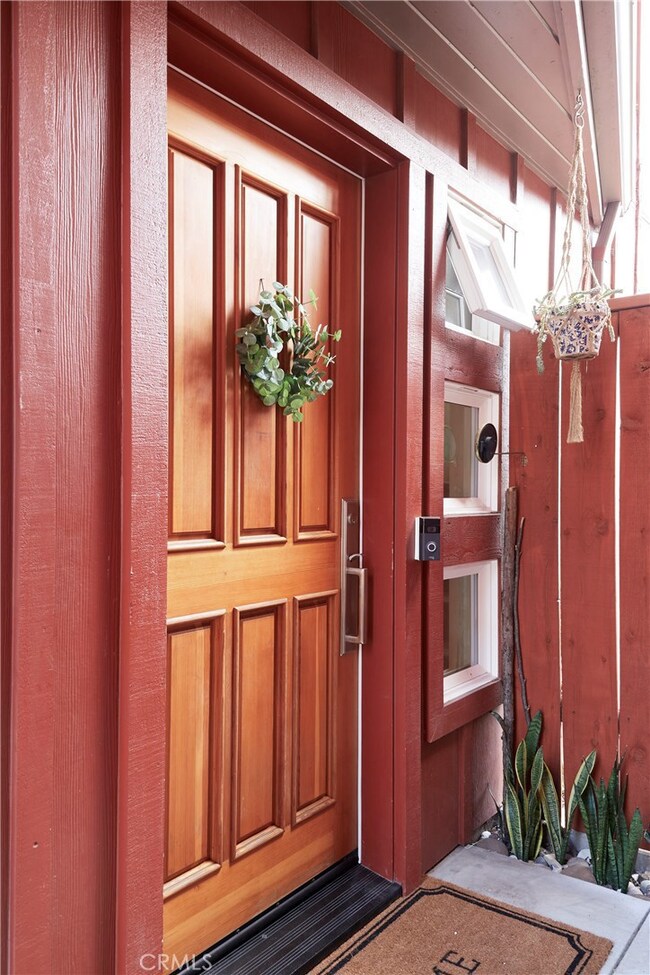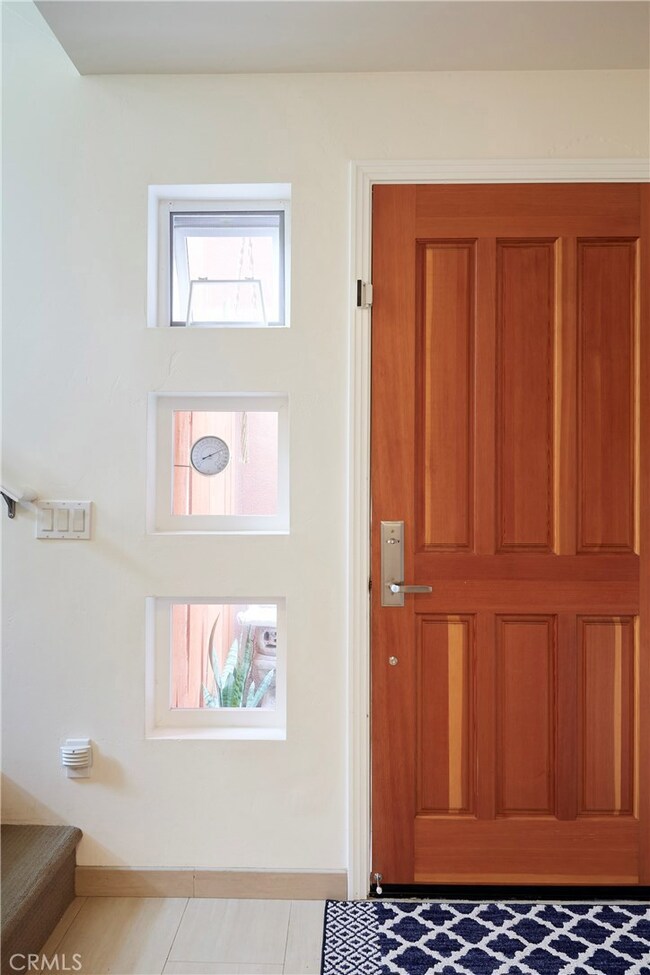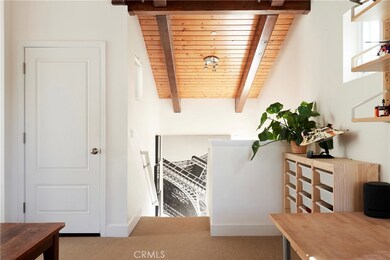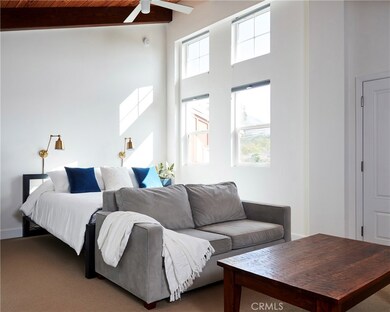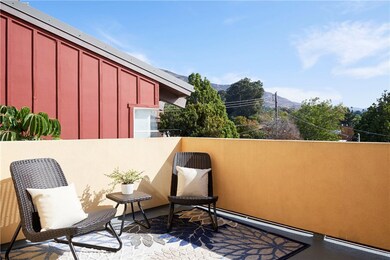
1214 Southwood Dr Unit 5 San Luis Obispo, CA 93401
Arlita NeighborhoodEstimated Value: $733,000 - $863,000
Highlights
- Primary Bedroom Suite
- Peek-A-Boo Views
- Contemporary Architecture
- Sinsheimer Elementary School Rated A
- Open Floorplan
- 1-minute walk to Johnson Park
About This Home
As of December 2020This tri-level eco-friendly Build It Green Certified development is modern and unique. The entry-level includes a light-filled bedroom, full bathroom, 2-car garage and access to the private backyard space. Some of the architectural features to see are exposed wood beams, vaulted ceilings, Birchwood floors, strategically placed windows letting in lots of natural light and views. The second level is open to the living, dining, and kitchen areas with a second outdoor space in a large south-facing deck. The open concept kitchen is equipped with Maple cabinets, granite countertops, and plenty of storage space. The upper-level master retreat has a private sitting area, an office nook, bedroom, en-suite second full bathroom, and another deck space to the south with views of the hills and neighborhood. With close proximity to lots of neighborhood amenities including Sinsheimer park & elementary, local dining and coffee, SLO Swim Center, Community YMCA, walking trails and more.
Last Agent to Sell the Property
traci ferguson
Traci Ferguson Real Estate License #01875751 Listed on: 11/07/2020
Home Details
Home Type
- Single Family
Est. Annual Taxes
- $6,947
Year Built
- Built in 2008
Lot Details
- 1,530 Sq Ft Lot
- Wood Fence
- Fence is in excellent condition
- Back Yard
- Property is zoned R3
HOA Fees
- $173 Monthly HOA Fees
Parking
- 2 Car Direct Access Garage
- Parking Available
- Two Garage Doors
- Garage Door Opener
- Off-Street Parking
Property Views
- Peek-A-Boo
- Neighborhood
Home Design
- Contemporary Architecture
- Slab Foundation
- Metal Roof
- Vertical Siding
- Stucco
Interior Spaces
- 1,529 Sq Ft Home
- 3-Story Property
- Open Floorplan
- Beamed Ceilings
- Double Pane Windows
- Family Room Off Kitchen
- Living Room with Fireplace
- Living Room with Attached Deck
- Combination Dining and Living Room
- Wood Flooring
- Termite Clearance
Kitchen
- Open to Family Room
- Breakfast Bar
- Built-In Range
- Dishwasher
- Kitchen Island
- Granite Countertops
- Pots and Pans Drawers
Bedrooms and Bathrooms
- 2 Bedrooms | 1 Main Level Bedroom
- Primary Bedroom Suite
- 2 Full Bathrooms
- Tile Bathroom Countertop
- Bathtub with Shower
Laundry
- Laundry Room
- Laundry in Garage
Outdoor Features
- Living Room Balcony
- Patio
- Exterior Lighting
- Rain Gutters
Utilities
- Central Heating
- Vented Exhaust Fan
- Natural Gas Connected
- Tankless Water Heater
- Phone Available
- Cable TV Available
Listing and Financial Details
- Tax Lot 1
- Tax Tract Number 2825
- Assessor Parcel Number 004574006
Community Details
Overview
- Aurora Property Management Association, Phone Number (805) 545-7600
Amenities
- Outdoor Cooking Area
- Community Barbecue Grill
Recreation
- Bike Trail
Ownership History
Purchase Details
Home Financials for this Owner
Home Financials are based on the most recent Mortgage that was taken out on this home.Purchase Details
Home Financials for this Owner
Home Financials are based on the most recent Mortgage that was taken out on this home.Purchase Details
Home Financials for this Owner
Home Financials are based on the most recent Mortgage that was taken out on this home.Similar Homes in San Luis Obispo, CA
Home Values in the Area
Average Home Value in this Area
Purchase History
| Date | Buyer | Sale Price | Title Company |
|---|---|---|---|
| Abram Curtis V | $610,000 | Fidelity National Title Co | |
| Reiter James J | -- | Fidelity National Title Co | |
| Reiter James J | $440,000 | Fidelity National Title Co |
Mortgage History
| Date | Status | Borrower | Loan Amount |
|---|---|---|---|
| Open | Abram Curtis V | $579,500 | |
| Previous Owner | Reiter James J | $379,500 | |
| Previous Owner | Reiter James J | $396,000 | |
| Previous Owner | Bonita Tierra | $3,430,000 |
Property History
| Date | Event | Price | Change | Sq Ft Price |
|---|---|---|---|---|
| 12/28/2020 12/28/20 | Sold | $610,000 | 0.0% | $399 / Sq Ft |
| 11/13/2020 11/13/20 | Pending | -- | -- | -- |
| 11/07/2020 11/07/20 | For Sale | $610,000 | -- | $399 / Sq Ft |
Tax History Compared to Growth
Tax History
| Year | Tax Paid | Tax Assessment Tax Assessment Total Assessment is a certain percentage of the fair market value that is determined by local assessors to be the total taxable value of land and additions on the property. | Land | Improvement |
|---|---|---|---|---|
| 2024 | $6,947 | $647,336 | $265,302 | $382,034 |
| 2023 | $6,947 | $634,644 | $260,100 | $374,544 |
| 2022 | $6,510 | $622,200 | $255,000 | $367,200 |
| 2021 | $6,405 | $610,000 | $250,000 | $360,000 |
| 2020 | $5,516 | $519,319 | $159,335 | $359,984 |
| 2019 | $5,459 | $509,137 | $156,211 | $352,926 |
| 2018 | $5,352 | $499,155 | $153,149 | $346,006 |
| 2017 | $5,247 | $489,369 | $150,147 | $339,222 |
| 2016 | $5,144 | $479,774 | $147,203 | $332,571 |
| 2015 | $5,066 | $472,568 | $144,992 | $327,576 |
| 2014 | $4,652 | $463,312 | $142,152 | $321,160 |
Agents Affiliated with this Home
-

Seller's Agent in 2020
traci ferguson
Traci Ferguson Real Estate
-
Hal Sweasey

Buyer's Agent in 2020
Hal Sweasey
Keller Williams Realty Central Coast
(805) 781-3750
13 in this area
571 Total Sales
-
Graeme Baldwin

Buyer Co-Listing Agent in 2020
Graeme Baldwin
Keller Williams Realty Central Coast
(805) 748-6768
4 in this area
159 Total Sales
Map
Source: California Regional Multiple Listing Service (CRMLS)
MLS Number: SC20232492
APN: 004-574-006
- 1210 Southwood Dr
- 1041 Southwood Dr Unit H
- 1360 Laurel Ln Unit 7
- 1037 Southwood Dr Unit D
- 2855 Johnson Ave
- 3156 Johnson Ave
- 1255 Orcutt Rd Unit B22
- 1255 Orcutt Rd Unit A14
- 1255 Orcutt Rd Unit B45
- 1121 Orcutt Rd Unit 15
- 1121 Orcutt Rd Unit 28
- 1577 Tanglewood Dr
- 962 Tarragon Ln Unit 1502
- 911 Bay Leaf Dr
- 2730 Mcmillan Ave
- 3219 Fennel Ln Unit 105
- 1636 Encino Ct
- 3242 Fennel Ln Unit 601
- 3802 Ranch House Rd Unit 101
- 965 Humbert Ave
- 1214 Southwood Dr Unit 5
- 1214 Southwood Dr
- 1216 Southwood Dr
- 1212 Southwood Dr
- 1220 Southwood Dr
- 1220 Southwood Dr Unit 2
- 1218 Southwood Dr Unit 7
- 1218 Southwood Dr
- 1231 Laurel Ln
- 1210 Southwood Dr Unit 3
- 1202 Southwood Dr
- 1206 Southwood Dr
- 1233 Southwood Dr
- 1231 Southwood Dr
- 1235 Southwood Dr
- 1260 Southwood Dr
- 1221 Southwood Dr
- 1237 Southwood Dr Unit 9
- 1219 Southwood Dr
