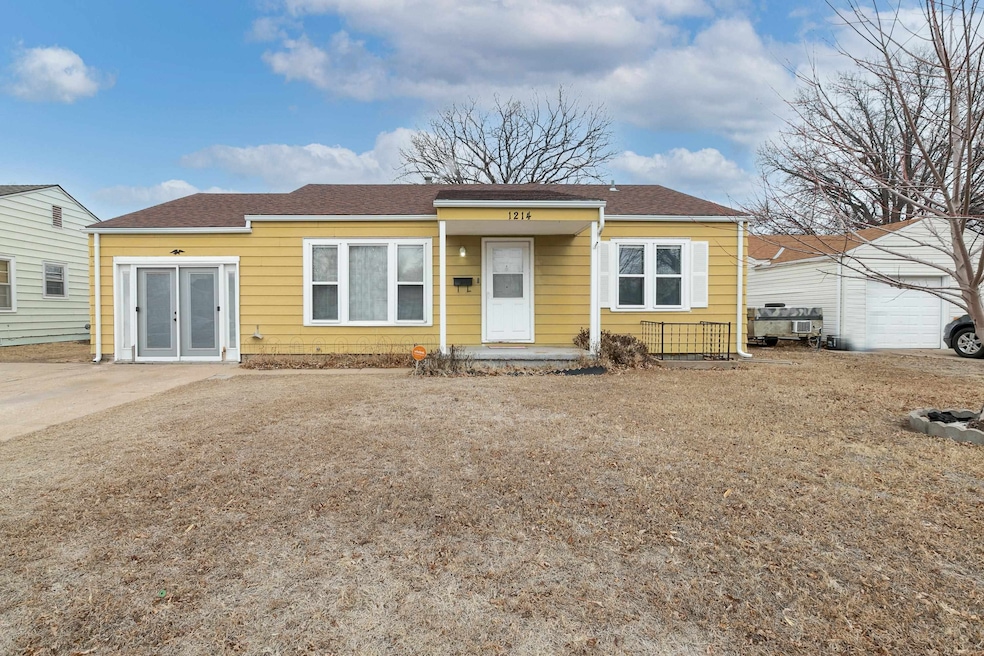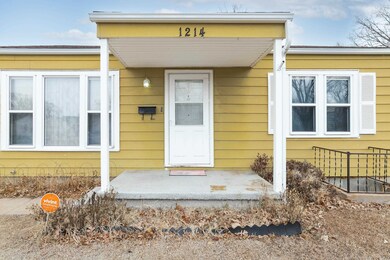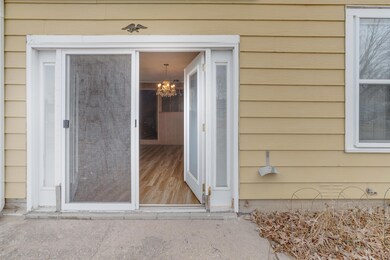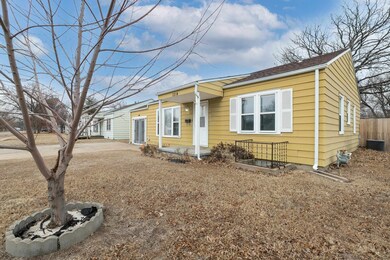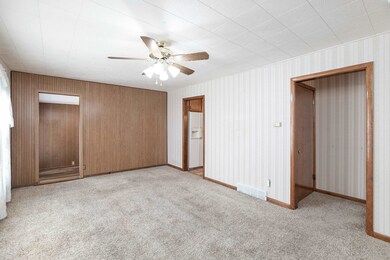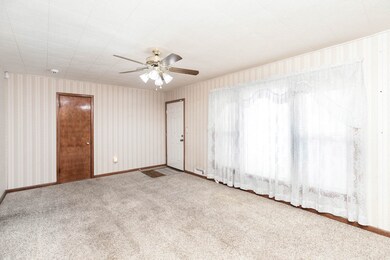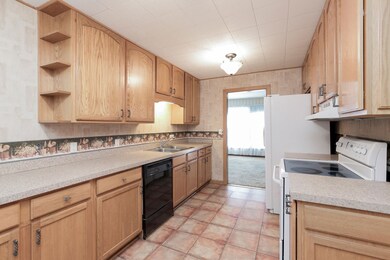
1214 W Calvert St Wichita, KS 67217
Southwest Wichita NeighborhoodEstimated Value: $170,000 - $182,224
Highlights
- Spa
- Ranch Style House
- Bonus Room
- Multiple Fireplaces
- Wood Flooring
- Formal Dining Room
About This Home
As of January 2023They say location, location, location... This is a great home in a great location that offers you room to grow and entertain in. The Seller has converted the garage into a nice large formal dining room with beautiful French doors. You have 3 bedrooms, 1 bath, a galley kitchen, 2 fireplaces 1 up and 1 down with an abundance of storage on the main level. There are wood floors under the carpet upstairs in the living room, hallway, and the 3 bedrooms. And don't forget to check out the mudroom area that leads to the Sunporch! You could use this as an office space, craft room, play area, or even a very large pantry. Your options are endless. You will enjoy entertaining with the above ground pool it's only five years old, and six person hot tub that stays with the home! The seller has taken great care of them both. The pool has been winterized and has year old sand filter system, year old liner, and a two speed pump that's only two years old. If that's not enough entertainment space for you, you can always spread out downstairs. There are beautifully built in oak cabinets offering additional storage space throughout the basement. There is also a bonus room downstairs that could be used as a 4th nonconforming bedroom with a full bathroom next to it. The Seller has recently paid in full for the home security system for the new buyer. All the buyer has to do is pay for the monthly monitoring. This is a solid home. Come and see this home before it's sold!
Last Agent to Sell the Property
Platinum Realty LLC License #00240196 Listed on: 12/21/2022

Home Details
Home Type
- Single Family
Est. Annual Taxes
- $1,308
Year Built
- Built in 1957
Lot Details
- 8,712 Sq Ft Lot
- Cul-De-Sac
- Chain Link Fence
Parking
- Converted Garage
Home Design
- Ranch Style House
- Composition Roof
- Vinyl Siding
Interior Spaces
- Ceiling Fan
- Multiple Fireplaces
- Fireplace Features Blower Fan
- Gas Fireplace
- Family Room
- Formal Dining Room
- Bonus Room
- Wood Flooring
- Home Security System
Kitchen
- Oven or Range
- Electric Cooktop
- Dishwasher
- Laminate Countertops
- Disposal
Bedrooms and Bathrooms
- 3 Bedrooms
- 2 Full Bathrooms
- Laminate Bathroom Countertops
Finished Basement
- Basement Fills Entire Space Under The House
- Finished Basement Bathroom
- Laundry in Basement
- Basement Storage
- Natural lighting in basement
Pool
- Spa
- Above Ground Pool
- Pool Equipment Stays
Outdoor Features
- Rain Gutters
Schools
- Enterprise Elementary School
- Truesdell Middle School
- South High School
Utilities
- Forced Air Heating and Cooling System
- Heating System Uses Gas
Community Details
- Richardson Gowen Pinkeron Subdivision
Listing and Financial Details
- Assessor Parcel Number 213-07-0-14-03-008.00
Ownership History
Purchase Details
Home Financials for this Owner
Home Financials are based on the most recent Mortgage that was taken out on this home.Purchase Details
Home Financials for this Owner
Home Financials are based on the most recent Mortgage that was taken out on this home.Purchase Details
Similar Homes in Wichita, KS
Home Values in the Area
Average Home Value in this Area
Purchase History
| Date | Buyer | Sale Price | Title Company |
|---|---|---|---|
| Calderon Luis Miguel Perez | -- | Kansas Secured Title | |
| Heill Edward M | -- | None Listed On Document | |
| Heili Karen S | -- | -- |
Mortgage History
| Date | Status | Borrower | Loan Amount |
|---|---|---|---|
| Open | Calderon Luis Miguel Perez | $120,000 |
Property History
| Date | Event | Price | Change | Sq Ft Price |
|---|---|---|---|---|
| 01/26/2023 01/26/23 | Sold | -- | -- | -- |
| 12/23/2022 12/23/22 | Pending | -- | -- | -- |
| 12/21/2022 12/21/22 | For Sale | $139,900 | -- | $75 / Sq Ft |
Tax History Compared to Growth
Tax History
| Year | Tax Paid | Tax Assessment Tax Assessment Total Assessment is a certain percentage of the fair market value that is determined by local assessors to be the total taxable value of land and additions on the property. | Land | Improvement |
|---|---|---|---|---|
| 2023 | $1,709 | $14,410 | $1,587 | $12,823 |
| 2022 | $1,316 | $12,087 | $1,495 | $10,592 |
| 2021 | $1,295 | $11,397 | $1,495 | $9,902 |
| 2020 | $1,294 | $11,397 | $1,495 | $9,902 |
| 2019 | $1,235 | $10,856 | $1,495 | $9,361 |
| 2018 | $1,182 | $10,339 | $1,012 | $9,327 |
| 2017 | $1,183 | $0 | $0 | $0 |
| 2016 | $1,136 | $0 | $0 | $0 |
| 2015 | $1,162 | $0 | $0 | $0 |
| 2014 | $1,094 | $0 | $0 | $0 |
Agents Affiliated with this Home
-
Angela Jarman
A
Seller's Agent in 2023
Angela Jarman
Platinum Realty LLC
(316) 461-4434
7 in this area
89 Total Sales
-
Rosa De Leon

Buyer's Agent in 2023
Rosa De Leon
Platinum Realty LLC
(316) 390-8059
1 in this area
25 Total Sales
Map
Source: South Central Kansas MLS
MLS Number: 619911
APN: 213-07-0-14-03-008.00
- 1314 W Calvert St
- 13501 W 35th St S
- 13551 W 35th St S
- 13521 W 35th St S
- 13481 W 35th St S
- 13500 W 35th St S
- 13580 W 35th St S
- 3567 S Cornell St
- 1524 W 34th St S
- 3334 S Seneca St
- 3349 S Osage Ave
- 3332 S Downtain Dr
- 3366 S Oak St
- 3431 S Glenn Ave
- 3147 S Martinson Ave
- 3102 S Martinson Ave
- 1617 W 30th St S
- 3051 S Elizabeth Ave
- 1204 W Marlboro St
- 417 W 33rd St S
- 1214 W Calvert St
- 1210 W Calvert St
- 1222 W Calvert St
- 1206 W Calvert St
- 1213 W Calvert St
- 3520 S Dodge Ave
- 1205 W 34th St S
- 1217 W Calvert St
- 1209 W Calvert St
- 1201 W 34th St S
- 1221 W Calvert St
- 1205 W Calvert St
- 1123 W 34th St S
- 1225 W Calvert St
- 1223 W 34th St S
- 3517 S Seneca St
- 3527 S Seneca St
- 1302 W Calvert St
- 1200 W 34th St S
- 1208 W 34th St S
