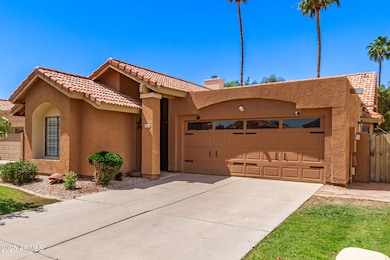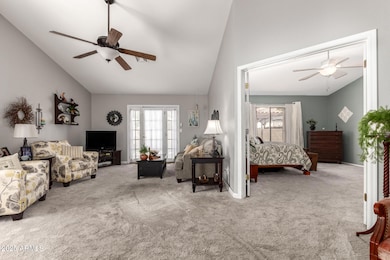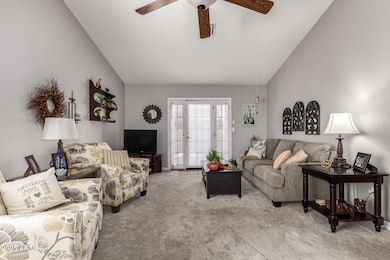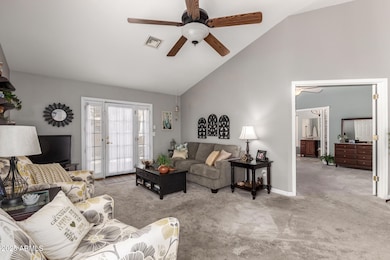
1214 W Sand Dune Dr Gilbert, AZ 85233
The Islands NeighborhoodEstimated payment $2,648/month
Highlights
- Hot Property
- Community Lake
- Vaulted Ceiling
- Islands Elementary School Rated A-
- Family Room with Fireplace
- Community Pool
About This Home
Charming and move-in ready, this beautifully updated home in the desirable Islands community features a cozy fireplace, a newer A/C unit, a spacious walk-in master closet, and an upgraded master bathroom with modern finishes. The kitchen includes a unique built-in bread cabinet, adding both character and function. A convenient side dog run makes this home perfect for pet owners. Enjoy access to scenic lakes, walking trails, and parks in this welcoming neighborhood,
Home Details
Home Type
- Single Family
Est. Annual Taxes
- $1,000
Year Built
- Built in 1986
Lot Details
- 5,502 Sq Ft Lot
- Block Wall Fence
- Grass Covered Lot
HOA Fees
Parking
- 2 Car Garage
- Garage Door Opener
Home Design
- Wood Frame Construction
- Tile Roof
- Stucco
Interior Spaces
- 1,562 Sq Ft Home
- 1-Story Property
- Vaulted Ceiling
- Ceiling Fan
- Two Way Fireplace
- Solar Screens
- Family Room with Fireplace
- 2 Fireplaces
Kitchen
- Eat-In Kitchen
- Built-In Microwave
Flooring
- Carpet
- Tile
Bedrooms and Bathrooms
- 3 Bedrooms
- Remodeled Bathroom
- Primary Bathroom is a Full Bathroom
- 2 Bathrooms
- Dual Vanity Sinks in Primary Bathroom
Schools
- Islands Elementary School
- Mesquite Jr High Middle School
- Mesquite High School
Utilities
- Central Air
- Heating Available
- High Speed Internet
- Cable TV Available
Additional Features
- No Interior Steps
- Patio
- Property is near a bus stop
Listing and Financial Details
- Tax Lot 213
- Assessor Parcel Number 302-96-535
Community Details
Overview
- Association fees include ground maintenance
- First Service Association, Phone Number (480) 551-4300
- The Islands Association, Phone Number (480) 551-4300
- Association Phone (480) 551-4300
- Islands Patio Homes A Amd Lot 1 94 193 233 Subdivision
- Community Lake
Recreation
- Community Pool
- Bike Trail
Map
Home Values in the Area
Average Home Value in this Area
Tax History
| Year | Tax Paid | Tax Assessment Tax Assessment Total Assessment is a certain percentage of the fair market value that is determined by local assessors to be the total taxable value of land and additions on the property. | Land | Improvement |
|---|---|---|---|---|
| 2025 | $1,000 | $13,052 | -- | -- |
| 2024 | $1,058 | $13,052 | -- | -- |
| 2023 | $1,058 | $16,320 | $3,260 | $13,060 |
| 2022 | $1,077 | $16,320 | $3,260 | $13,060 |
| 2021 | $1,195 | $22,710 | $4,540 | $18,170 |
| 2020 | $1,235 | $21,460 | $4,290 | $17,170 |
| 2019 | $1,126 | $19,000 | $3,800 | $15,200 |
| 2018 | $933 | $17,560 | $3,510 | $14,050 |
| 2017 | $1,230 | $16,320 | $3,260 | $13,060 |
| 2016 | $1,273 | $15,560 | $3,110 | $12,450 |
| 2015 | $1,160 | $14,680 | $2,930 | $11,750 |
Property History
| Date | Event | Price | Change | Sq Ft Price |
|---|---|---|---|---|
| 05/30/2025 05/30/25 | For Sale | $419,000 | +108.5% | $268 / Sq Ft |
| 07/27/2015 07/27/15 | Sold | $201,000 | 0.0% | $129 / Sq Ft |
| 03/29/2015 03/29/15 | For Sale | $201,000 | 0.0% | $129 / Sq Ft |
| 03/29/2015 03/29/15 | Price Changed | $201,000 | +3.6% | $129 / Sq Ft |
| 01/04/2015 01/04/15 | Pending | -- | -- | -- |
| 11/21/2014 11/21/14 | Price Changed | $194,000 | -2.5% | $124 / Sq Ft |
| 10/01/2014 10/01/14 | For Sale | $199,000 | -- | $127 / Sq Ft |
Purchase History
| Date | Type | Sale Price | Title Company |
|---|---|---|---|
| Deed | -- | None Listed On Document | |
| Warranty Deed | $201,000 | Security Title Agency Inc | |
| Joint Tenancy Deed | $110,000 | Ati Title Agency |
Mortgage History
| Date | Status | Loan Amount | Loan Type |
|---|---|---|---|
| Previous Owner | $80,000 | New Conventional | |
| Previous Owner | $160,800 | New Conventional | |
| Previous Owner | $218,000 | Balloon | |
| Previous Owner | $150,000 | Fannie Mae Freddie Mac |
Similar Homes in Gilbert, AZ
Source: Arizona Regional Multiple Listing Service (ARMLS)
MLS Number: 6873185
APN: 302-96-535
- 113 S Ocean Dr
- 1214 W Sand Dune Dr
- 1152 W Horseshoe Ave
- 1207 W Sea Bass Ct
- 1231 W Mediterranean Dr
- 1131 W Sierra Madre Ave
- 1078 W Spur Ct
- 1301 W Coral Reef Dr
- 1201 W Washington Ave Unit 1
- 1414 W Coral Reef Dr
- 1358 W Coral Reef Dr
- 1344 W Seascape Dr
- 1350 W Seascape Dr
- 1438 W Coral Reef Dr
- 1188 W Laredo Ave
- 1321 W Windrift Way
- 480 S Seawynds Blvd
- 475 S Seawynds Blvd
- 1457 W Bahia Ct
- 1377 W Park Ave






