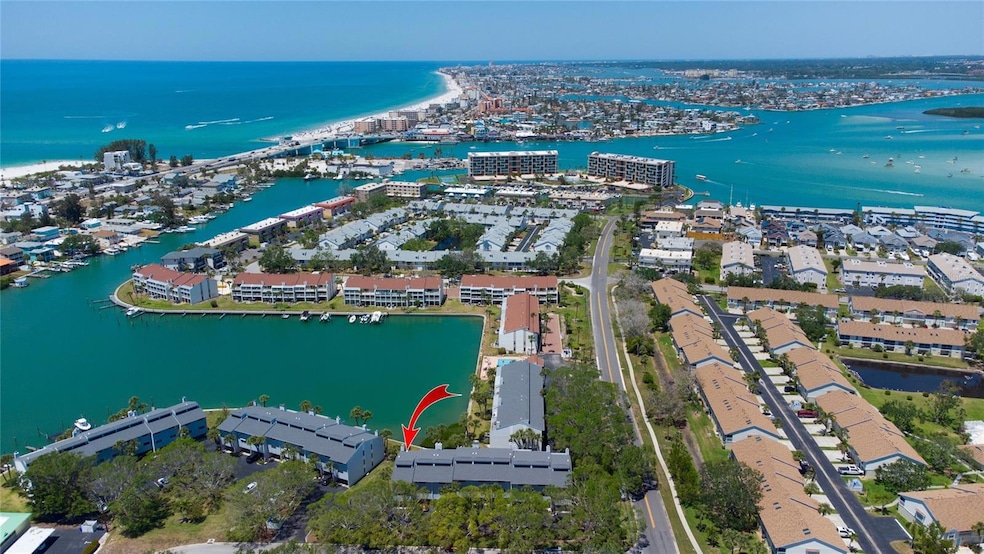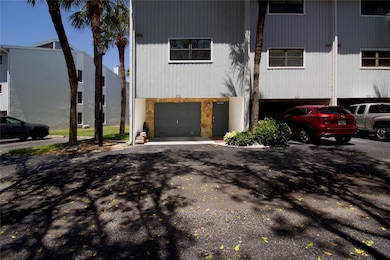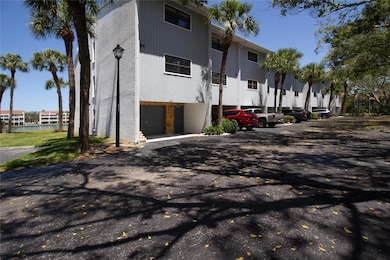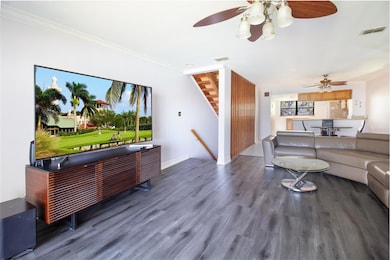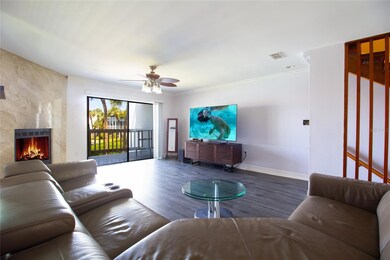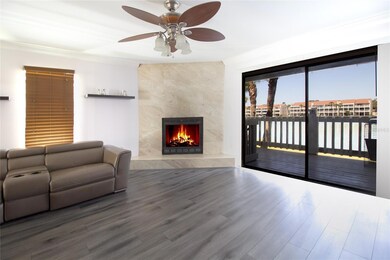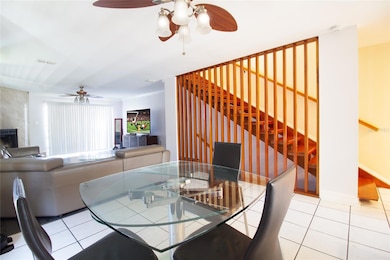
12140 Capri Cir S Treasure Island, FL 33706
Estimated payment $5,409/month
Highlights
- 130 Feet of Waterfront
- White Water Ocean Views
- 2.38 Acre Lot
- Boca Ciega High School Rated A-
- Access to Bay or Harbor
- 1-minute walk to Rosselli Park
About This Home
One or more photo(s) has been virtually staged. Escape to your tropical paradise at the Isle of Capri, Capri Harbor Condo, in Treasure Island! This stunning waterfront townhome, surrounded by swaying palms and beautiful turquoise waters, has been exquisitely updated and awaits your personal flair. Bask in serene harbor views from every level of your island retreat. The Living Room, adorned with a marble-surround wood-burning fireplace for balmy evenings, flows onto a wooden balcony where you can sip morning coffee overlooking the shimmering harbor. The modern Kitchen is a chef’s dream, featuring granite countertops, rich wood cabinets, a movable island, a pantry closet, and a breakfast bar. On the third level, two radiant master suites boast gleaming wood floors, vaulted ceilings, and luxurious granite-and-marble bathrooms. The waterfront suite has a cedar wood vaulted ceiling and sliding doors to a private balcony with breathtaking water views. The lower level offers a 2 car garage, or a versatile Bonus Room opening to a waterfront patio. Dive into the waterfront community’s heated pool, cast a line from the fishing pier, or explore Roselli Park’s tennis/pickleball courts just across the street. Minutes from pristine beaches, this pet-friendly haven welcomes your family to the lifestyle and adventures of island living at your new Florida paradise home!2025 HVAC and Hurricane Shutters
Townhouse Details
Home Type
- Townhome
Est. Annual Taxes
- $7,286
Year Built
- Built in 1985
Lot Details
- 130 Feet of Waterfront
- 30 Feet of Bay Harbor Waterfront
- 100 Feet of Intracoastal Waterfront
- Property fronts an intracoastal waterway
- Southeast Facing Home
HOA Fees
- $1,225 Monthly HOA Fees
Parking
- 1 Car Attached Garage
- Oversized Parking
- Ground Level Parking
- Garage Door Opener
- On-Street Parking
Home Design
- Tri-Level Property
- Slab Foundation
- Frame Construction
- Shingle Roof
- Block Exterior
Interior Spaces
- 1,450 Sq Ft Home
- Open Floorplan
- Wood Burning Fireplace
- Sliding Doors
- Combination Dining and Living Room
- White Water Ocean Views
- Disposal
Flooring
- Laminate
- Concrete
- Epoxy
- Ceramic Tile
- Vinyl
Bedrooms and Bathrooms
- 2 Bedrooms
- Primary Bedroom Upstairs
- En-Suite Bathroom
Laundry
- Laundry in Garage
- Washer Hookup
Outdoor Features
- Access to Bay or Harbor
- Seawall
- Deck
- Patio
- Rear Porch
Utilities
- Central Heating and Cooling System
- High Speed Internet
- Cable TV Available
Listing and Financial Details
- Visit Down Payment Resource Website
- Legal Lot and Block 7090 / 007
- Assessor Parcel Number 23-31-15-13201-007-7090
Community Details
Overview
- Association fees include pool, ground maintenance
- Stephanie Hendrix, Cam Association, Phone Number (813) 419-2556
- Lamont Management, Inc. Association
- Capri Harbor Condo Subdivision
Recreation
- Community Pool
Pet Policy
- Dogs and Cats Allowed
Map
Home Values in the Area
Average Home Value in this Area
Tax History
| Year | Tax Paid | Tax Assessment Tax Assessment Total Assessment is a certain percentage of the fair market value that is determined by local assessors to be the total taxable value of land and additions on the property. | Land | Improvement |
|---|---|---|---|---|
| 2024 | $6,589 | $503,959 | -- | $503,959 |
| 2023 | $6,589 | $430,689 | $0 | $430,689 |
| 2022 | $6,574 | $482,501 | $0 | $482,501 |
| 2021 | $6,081 | $405,253 | $0 | $0 |
| 2020 | $5,039 | $288,007 | $0 | $0 |
| 2019 | $6,004 | $339,891 | $0 | $339,891 |
| 2018 | $5,210 | $308,033 | $0 | $0 |
| 2017 | $4,663 | $261,258 | $0 | $0 |
| 2016 | $4,377 | $253,877 | $0 | $0 |
| 2015 | $4,064 | $227,851 | $0 | $0 |
| 2014 | $3,694 | $204,737 | $0 | $0 |
Property History
| Date | Event | Price | Change | Sq Ft Price |
|---|---|---|---|---|
| 05/14/2025 05/14/25 | For Sale | $625,000 | +78.6% | $431 / Sq Ft |
| 02/27/2018 02/27/18 | Sold | $350,000 | -2.8% | $241 / Sq Ft |
| 01/23/2018 01/23/18 | Pending | -- | -- | -- |
| 10/25/2017 10/25/17 | For Sale | $360,000 | -- | $248 / Sq Ft |
Purchase History
| Date | Type | Sale Price | Title Company |
|---|---|---|---|
| Warranty Deed | $350,000 | Marlin Title | |
| Quit Claim Deed | -- | None Available | |
| Interfamily Deed Transfer | -- | None Available | |
| Trustee Deed | -- | None Available | |
| Warranty Deed | $210,000 | -- |
Mortgage History
| Date | Status | Loan Amount | Loan Type |
|---|---|---|---|
| Open | $28,000 | Credit Line Revolving | |
| Open | $150,000 | Adjustable Rate Mortgage/ARM | |
| Previous Owner | $50,000 | Credit Line Revolving | |
| Previous Owner | $108,155 | Unknown |
Similar Homes in Treasure Island, FL
Source: Stellar MLS
MLS Number: TB8377564
APN: 23-31-15-13201-007-7090
- 12360 Capri Cir N Unit 106
- 12246 2nd St E Unit 503
- 12308 Sun Vista Ct W Unit 45
- 12321 Sun Vista Ct W Unit 52
- 12006 Lagoon Ln
- 12004 Lagoon Ln
- 11921 Lagoon Ln
- 12400 Capri Cir N
- 12400 Capri Cir N Unit B
- 12400 Capri Cir N Unit A
- 12404 Capri Cir N
- 158 Sun Isle Cir Unit 41
- 126 119th Ave
- 342 Capri Blvd
- 344 Capri Blvd
- 12312 Lagoon Ln
- 255 Capri Cir N Unit 17
- 12055 3rd St E Unit 103
- 12055 3rd St E Unit 101
- 12485 2nd St E Unit C103
