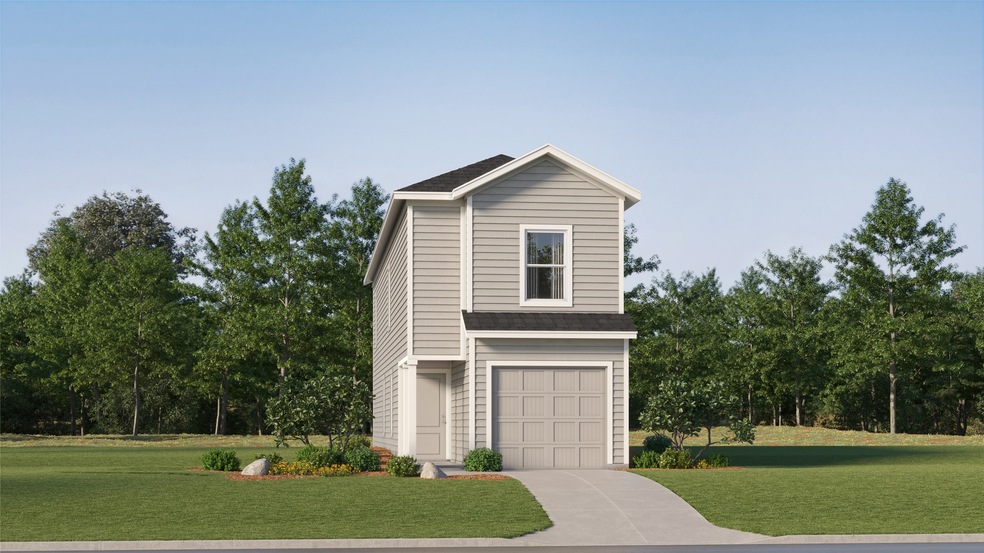
12140 Morgan Dr Providence Village, TX 76227
Highlights
- Open Floorplan
- 1 Car Attached Garage
- Walk-In Closet
- Covered Patio or Porch
- Built-In Features
- Energy-Efficient Appliances
About This Home
As of June 2025LENNAR - Foree Ranch - Cibola Floorplan - Lennar's Cibola floor plan: a two-story home featuring 4 bedrooms, 2.5 baths, great breakfast and dining area, and a 1-car garage. Laundry room located upstairs. This home is located in a master-planned community near the 380 corridor, residents will enjoy amenities such as swimming pools, baseball field, and much more. This home is priced to sell and ready for a quick move-in.
Last Agent to Sell the Property
Turner Mangum LLC Brokerage Phone: 866-314-4477 License #0626887 Listed on: 04/04/2025
Home Details
Home Type
- Single Family
Est. Annual Taxes
- $1,686
Year Built
- Built in 2025
Lot Details
- 2,831 Sq Ft Lot
- Lot Dimensions are 30x95
- Wood Fence
- Landscaped
- Sprinkler System
HOA Fees
- $94 Monthly HOA Fees
Parking
- 1 Car Attached Garage
- Front Facing Garage
Home Design
- Composition Roof
Interior Spaces
- 1,535 Sq Ft Home
- 2-Story Property
- Open Floorplan
- Built-In Features
- Ceiling Fan
- ENERGY STAR Qualified Windows
Kitchen
- Gas Oven
- Gas Cooktop
- Microwave
- Dishwasher
- Kitchen Island
- Disposal
Flooring
- Carpet
- Ceramic Tile
Bedrooms and Bathrooms
- 4 Bedrooms
- Walk-In Closet
- Low Flow Plumbing Fixtures
Home Security
- Prewired Security
- Carbon Monoxide Detectors
- Fire and Smoke Detector
Eco-Friendly Details
- Energy-Efficient Appliances
- Energy-Efficient Insulation
- Energy-Efficient Doors
- ENERGY STAR Qualified Equipment for Heating
- Energy-Efficient Thermostat
Outdoor Features
- Covered Patio or Porch
- Rain Gutters
Schools
- Jackie Fuller Elementary School
- Aubrey High School
Utilities
- Central Heating and Cooling System
- Vented Exhaust Fan
- High Speed Internet
- Cable TV Available
Community Details
- Association fees include all facilities
- Legacy Sw Management Association
- Foree Ranch Subdivision
Listing and Financial Details
- Assessor Parcel Number R1009241
Ownership History
Purchase Details
Similar Homes in the area
Home Values in the Area
Average Home Value in this Area
Purchase History
| Date | Type | Sale Price | Title Company |
|---|---|---|---|
| Special Warranty Deed | -- | None Listed On Document |
Property History
| Date | Event | Price | Change | Sq Ft Price |
|---|---|---|---|---|
| 07/30/2025 07/30/25 | For Rent | $1,989 | 0.0% | -- |
| 06/16/2025 06/16/25 | Sold | -- | -- | -- |
| 05/19/2025 05/19/25 | Pending | -- | -- | -- |
| 05/19/2025 05/19/25 | Price Changed | $238,256 | -1.1% | $155 / Sq Ft |
| 05/14/2025 05/14/25 | Price Changed | $240,970 | -1.7% | $157 / Sq Ft |
| 05/12/2025 05/12/25 | Price Changed | $245,187 | -0.9% | $160 / Sq Ft |
| 05/07/2025 05/07/25 | Price Changed | $247,296 | -1.3% | $161 / Sq Ft |
| 05/06/2025 05/06/25 | Price Changed | $250,544 | -1.3% | $163 / Sq Ft |
| 05/05/2025 05/05/25 | Price Changed | $253,792 | 0.0% | $165 / Sq Ft |
| 05/05/2025 05/05/25 | For Sale | $253,792 | +2.4% | $165 / Sq Ft |
| 04/08/2025 04/08/25 | Pending | -- | -- | -- |
| 04/04/2025 04/04/25 | For Sale | $247,939 | -- | $162 / Sq Ft |
Tax History Compared to Growth
Tax History
| Year | Tax Paid | Tax Assessment Tax Assessment Total Assessment is a certain percentage of the fair market value that is determined by local assessors to be the total taxable value of land and additions on the property. | Land | Improvement |
|---|---|---|---|---|
| 2025 | $1,686 | $42,471 | $42,471 | -- |
| 2024 | $571 | $29,726 | $0 | $0 |
| 2023 | $486 | $24,772 | $24,772 | -- |
Agents Affiliated with this Home
-
Terrie McGuyer
T
Seller's Agent in 2025
Terrie McGuyer
Our Community Realty, LLC
(469) 222-3444
1 in this area
48 Total Sales
-
Jared Turner
J
Seller's Agent in 2025
Jared Turner
Turner Mangum LLC
(866) 314-4477
166 in this area
6,031 Total Sales
-
I
Seller Co-Listing Agent in 2025
Itzhak Shani
Our Community Realty, LLC
Map
Source: North Texas Real Estate Information Systems (NTREIS)
MLS Number: 20893726
APN: R1009241
- 3004 Burmese St
- 3040 Burmese St
- 11328 Rodeo Dr
- 11345 Rodeo Dr
- 12201 Steeplechase Dr
- 11257 Rodeo Dr
- 3024 Burmese St
- 3108 Tokara St
- 12209 Steeplechase Dr
- 3037 Burmese St
- 3021 Burmese St
- 3029 Burmese St
- 11321 Rodeo Dr
- 11300 Rodeo Dr
- Townshend w/ 3 Car Garage Plan at Foree Ranch - Classic 3 Car Collection
- Hendrix w/ 3 Car Garage Plan at Foree Ranch - Classic 3 Car Collection
- Springsteen w/ 3 Car Garage Plan at Foree Ranch - Classic 3 Car Collection
- Elton w/ 3 Car Garage Plan at Foree Ranch - Classic 3 Car Collection
- Joplin w/ 3 Car Garage Plan at Foree Ranch - Classic 3 Car Collection
- Walsh w/ 3 Car Garage Plan at Foree Ranch - Classic 3 Car Collection






