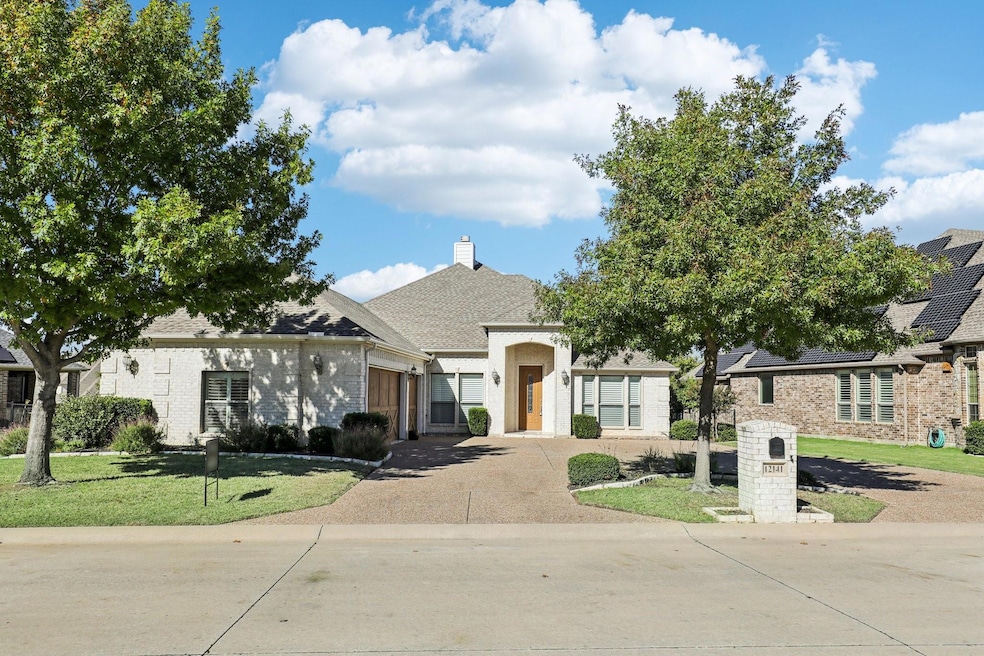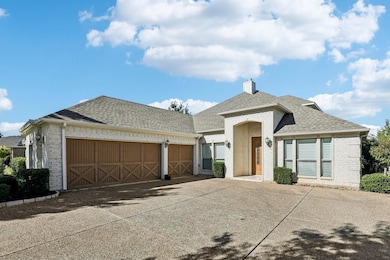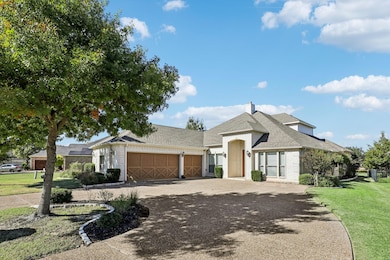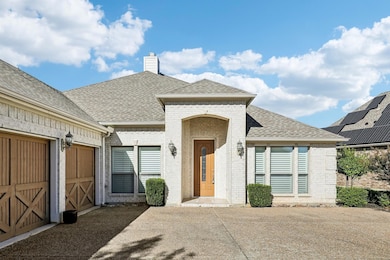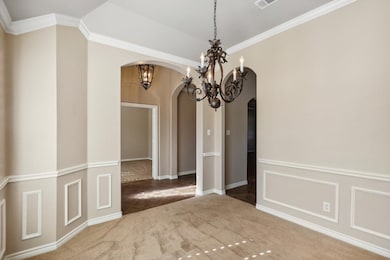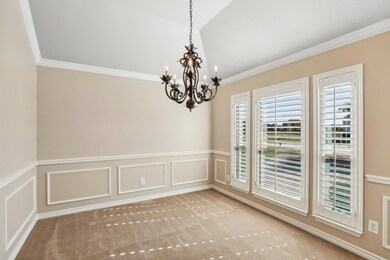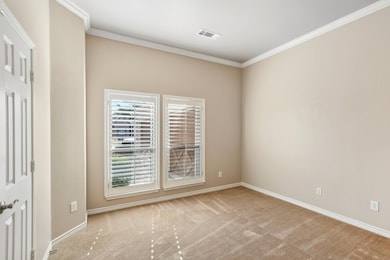
12141 Indian Creek Dr Fort Worth, TX 76179
Pecan Acres NeighborhoodEstimated payment $4,413/month
Highlights
- On Golf Course
- Fitness Center
- Two Primary Bedrooms
- Eagle Mountain Elementary School Rated A-
- Fishing
- Gated Community
About This Home
This stunning golf course lot home is located in a gated resort-like community, offering beautiful views and numerous amenities. Featuring three spacious bedrooms with ensuite baths, an additional guest bath, and a formal dining area, this all-electric residence with foam insulation also includes a study and a living room with a cozy fireplace. There's an extra upstairs living area perfect for a craft room and an oversized laundry off the master suite. The beautifully landscaped outdoor space boasts a covered back patio, making this gorgeous home a serene retreat in a great neighborhood.
Listing Agent
KLT REAL ESTATE, LLC Brokerage Phone: 817-565-3351 License #0495805 Listed on: 11/06/2024
Home Details
Home Type
- Single Family
Est. Annual Taxes
- $11,740
Year Built
- Built in 2008
Lot Details
- 8,886 Sq Ft Lot
- On Golf Course
- Landscaped
- Sprinkler System
HOA Fees
- $192 Monthly HOA Fees
Parking
- 3 Car Attached Garage
- Side Facing Garage
Home Design
- Slab Foundation
- Composition Roof
Interior Spaces
- 3,023 Sq Ft Home
- 2-Story Property
- Open Floorplan
- Wired For Sound
- Built-In Features
- Ceiling Fan
- Decorative Lighting
- Wood Burning Fireplace
- Fireplace Features Masonry
- Washer and Electric Dryer Hookup
Kitchen
- Electric Oven
- Electric Cooktop
- Dishwasher
- Kitchen Island
- Granite Countertops
- Disposal
Flooring
- Carpet
- Ceramic Tile
Bedrooms and Bathrooms
- 3 Bedrooms
- Double Master Bedroom
- Walk-In Closet
- In-Law or Guest Suite
Outdoor Features
- Covered Patio or Porch
- Exterior Lighting
- Rain Gutters
Schools
- Eagle Mountain Elementary School
- Chisholm Trail High School
Utilities
- Central Heating and Cooling System
- High Speed Internet
Listing and Financial Details
- Legal Lot and Block 22 / 11
- Assessor Parcel Number 41384393
Community Details
Overview
- Association fees include all facilities
- The Resort HOA
- Resort On Eagle Mountain Lake Subdivision
- Community Lake
Amenities
- Restaurant
- Clubhouse
Recreation
- Golf Course Community
- Fitness Center
- Fishing
Security
- Gated Community
Map
Home Values in the Area
Average Home Value in this Area
Tax History
| Year | Tax Paid | Tax Assessment Tax Assessment Total Assessment is a certain percentage of the fair market value that is determined by local assessors to be the total taxable value of land and additions on the property. | Land | Improvement |
|---|---|---|---|---|
| 2024 | $2,046 | $648,006 | $120,000 | $528,006 |
| 2023 | $9,305 | $601,089 | $90,000 | $511,089 |
| 2022 | $9,703 | $570,358 | $90,000 | $480,358 |
| 2021 | $9,135 | $416,042 | $90,000 | $326,042 |
| 2020 | $9,868 | $445,069 | $90,000 | $355,069 |
| 2019 | $9,493 | $476,324 | $90,000 | $386,324 |
| 2018 | $4,211 | $385,897 | $90,000 | $295,897 |
| 2017 | $8,313 | $366,852 | $65,000 | $301,852 |
| 2016 | $7,638 | $337,073 | $65,000 | $272,073 |
| 2015 | $4,133 | $318,000 | $65,000 | $253,000 |
| 2014 | $4,133 | $318,000 | $65,000 | $253,000 |
Property History
| Date | Event | Price | Change | Sq Ft Price |
|---|---|---|---|---|
| 08/20/2025 08/20/25 | Price Changed | $599,900 | -5.5% | $198 / Sq Ft |
| 07/01/2025 07/01/25 | Price Changed | $635,000 | -2.3% | $210 / Sq Ft |
| 11/21/2024 11/21/24 | For Sale | $650,000 | -- | $215 / Sq Ft |
Purchase History
| Date | Type | Sale Price | Title Company |
|---|---|---|---|
| Special Warranty Deed | $230,000 | Capital Title Of Texas | |
| Vendors Lien | -- | Capital Title Of Texas |
Mortgage History
| Date | Status | Loan Amount | Loan Type |
|---|---|---|---|
| Previous Owner | $142,204 | Purchase Money Mortgage |
Similar Homes in the area
Source: North Texas Real Estate Information Systems (NTREIS)
MLS Number: 20772178
APN: 41384393
- 12129 Indian Creek Dr
- 12421 Eagle Narrows
- 12265 Indian Creek Dr
- 2419 Portwood Way
- 2144 Portwood Way
- 2401 Portwood Way
- 12259 Ross Calhoun Dr
- 12267 Ross Calhoun Dr
- 2132 Portwood Way
- 12319 Fairway Meadows Dr
- 2131 Portwood Way
- 12340 Fairway Meadows Dr
- 12341 Indian Creek Dr
- 12357 Indian Creek Dr
- 12355 Fairway Meadows Dr
- 2101 Portwood Way
- 6004 The Resort Blvd
- 6055 The Resort Blvd
- 12479 Palmer Dr
- 12301 Ross Calhoun Dr
- 2419 Portwood Way
- 6420 Peden Rd
- 1364 Beach Dr
- 1396 Wavelet Dr
- 1448 Eagle Nest Dr
- 1449 Eagle Nest Dr
- 1328 E Surfside Dr
- 917 Wood Trail
- 1652 Sheila Dr
- 2013 Wood Trail
- 10701 Los Rios Dr
- 7971 Peden Rd Unit 7975
- 1201 Rollie Michael Ln
- 508 McCanne Rd
- 9999 Boat Club Rd Unit 111
- 9999 Boat Club Rd Unit 409
- 528 Pettit Dr
- 424 Skipper Ln
- 2701 Blue Mound Rd W
- 2701 Blue Mound Rd W Unit Garage Apartment
