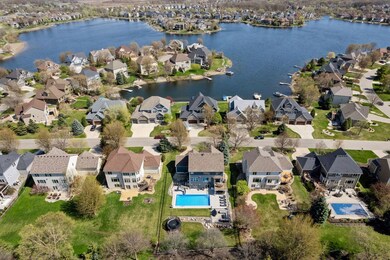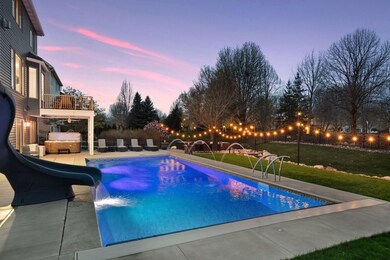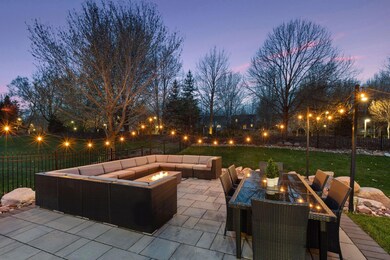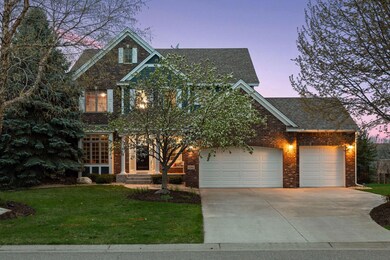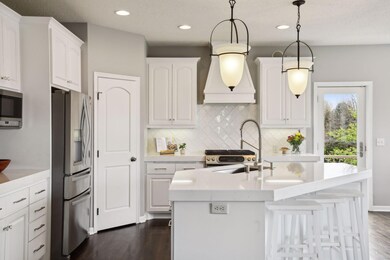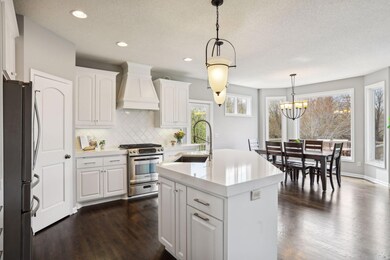
12142 Dunkirk St NE Minneapolis, MN 55449
Highlights
- In Ground Pool
- Lake View
- 2 Fireplaces
- Sunrise Elementary School Rated A-
- Recreation Room
- Home Office
About This Home
As of July 2024What are your plans this summer? Well, you could enjoy this exquisite 5-bedroom, 4-bathroom home & make it yours! It is the epitome of luxury living. Located in the highly desirable community - The Lakes of Blaine. This sophisticated home boasts a fully finished walkout basement which leads directly to your resort inspired backyard. It truly is an entertainer’s dream. As you step inside, you are greeted with an upscale gourmet kitchen with the open, bright & spacious main level featuring a two-sided fireplace - warm and comfortable. Relax by the shimmering pool, soak in the rejuvenating hot tub, or unwind on the deck overlooking your expansive backyard and green space. Massive outdoor patio sitting area perfectly suited for gatherings of all sizes. This Hanson Builders home has numerous improvements & meticulous care has been placed into this stunning home. Newer roof, windows, siding, bathroom addition (with heated tile) and SO much more! Located in Anoka-Hennepin School District.
Home Details
Home Type
- Single Family
Est. Annual Taxes
- $6,029
Year Built
- Built in 2006
Lot Details
- 0.4 Acre Lot
- Lot Dimensions are 205x87
HOA Fees
- $46 Monthly HOA Fees
Parking
- 3 Car Attached Garage
Interior Spaces
- 2-Story Property
- 2 Fireplaces
- Electric Fireplace
- Entrance Foyer
- Combination Dining and Living Room
- Home Office
- Recreation Room
- Home Gym
- Lake Views
- Finished Basement
- Walk-Out Basement
Kitchen
- Range
- Microwave
- Dishwasher
- Stainless Steel Appliances
Bedrooms and Bathrooms
- 5 Bedrooms
- Walk-In Closet
Laundry
- Dryer
- Washer
Additional Features
- Air Exchanger
- In Ground Pool
- Forced Air Heating and Cooling System
Community Details
- First Service Residential Association, Phone Number (952) 277-2716
- The Lakes Of Radisson 11Th Add Subdivision
Listing and Financial Details
- Assessor Parcel Number 103123240057
Ownership History
Purchase Details
Home Financials for this Owner
Home Financials are based on the most recent Mortgage that was taken out on this home.Purchase Details
Home Financials for this Owner
Home Financials are based on the most recent Mortgage that was taken out on this home.Similar Homes in Minneapolis, MN
Home Values in the Area
Average Home Value in this Area
Purchase History
| Date | Type | Sale Price | Title Company |
|---|---|---|---|
| Deed | $824,900 | -- | |
| Foreclosure Deed | $421,500 | -- |
Mortgage History
| Date | Status | Loan Amount | Loan Type |
|---|---|---|---|
| Open | $659,920 | New Conventional | |
| Previous Owner | $100,000 | Unknown | |
| Previous Owner | $371,900 | New Conventional | |
| Previous Owner | $400,425 | New Conventional | |
| Previous Owner | $512,000 | Adjustable Rate Mortgage/ARM | |
| Previous Owner | $128,000 | Stand Alone Second |
Property History
| Date | Event | Price | Change | Sq Ft Price |
|---|---|---|---|---|
| 07/19/2024 07/19/24 | Sold | $824,900 | -0.6% | $209 / Sq Ft |
| 06/10/2024 06/10/24 | Pending | -- | -- | -- |
| 05/18/2024 05/18/24 | Price Changed | $829,900 | -4.6% | $210 / Sq Ft |
| 05/02/2024 05/02/24 | For Sale | $869,900 | -- | $220 / Sq Ft |
Tax History Compared to Growth
Tax History
| Year | Tax Paid | Tax Assessment Tax Assessment Total Assessment is a certain percentage of the fair market value that is determined by local assessors to be the total taxable value of land and additions on the property. | Land | Improvement |
|---|---|---|---|---|
| 2025 | $7,135 | $639,900 | $122,900 | $517,000 |
| 2024 | $7,135 | $638,000 | $136,500 | $501,500 |
| 2023 | $6,029 | $620,100 | $126,500 | $493,600 |
| 2022 | $5,704 | $608,400 | $104,500 | $503,900 |
| 2021 | $5,538 | $519,700 | $85,000 | $434,700 |
| 2020 | $6,062 | $496,000 | $85,000 | $411,000 |
| 2019 | $5,540 | $518,200 | $85,000 | $433,200 |
| 2018 | $5,724 | $465,500 | $0 | $0 |
| 2017 | $5,503 | $468,400 | $0 | $0 |
| 2016 | $5,004 | $396,800 | $0 | $0 |
| 2015 | -- | $396,800 | $106,100 | $290,700 |
| 2014 | -- | $331,700 | $95,000 | $236,700 |
Agents Affiliated with this Home
-
Tony Isaacson

Seller's Agent in 2024
Tony Isaacson
Isaacson Brothers
(612) 532-5610
4 in this area
133 Total Sales
-
Samuel Isaacson

Seller Co-Listing Agent in 2024
Samuel Isaacson
Isaacson Brothers
(612) 598-6834
4 in this area
146 Total Sales
Map
Source: NorthstarMLS
MLS Number: 6529258
APN: 10-31-23-24-0057
- 12187 Dunkirk St NE
- 12122 Bataan St NE
- 12205 Flanders St NE
- 2911 Edison St NE Unit C
- 3147 123rd Ct NE
- 2923 124th Cir NE
- 2686 124th Dr NE
- 2682 124th Dr NE
- 12284 Kiska Cir NE
- 12426 Flanders Ct NE Unit B
- 11852 Flanders Cir NE
- 12449 Flanders Ct NE Unit E
- 3014 118th Ave NE
- 11879 Flanders Cir NE
- 12172 Waconia St NE Unit C
- 12266 Midway Cir NE
- 12185 Vermillion St NE Unit H
- 12549 Guadalcanal Cir Unit F
- 12549 Guadalcanal Cir Unit D
- 12549 Guadalcanal Cir Unit A

