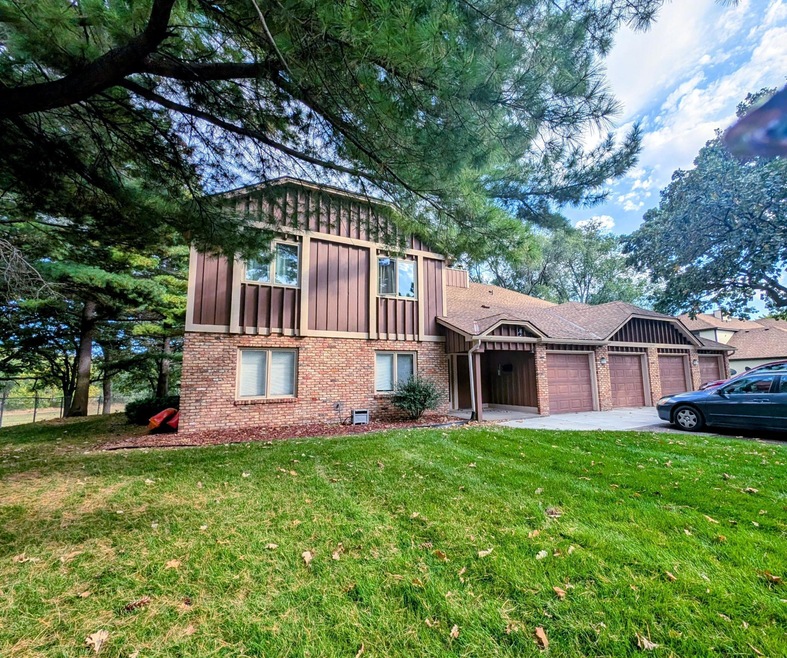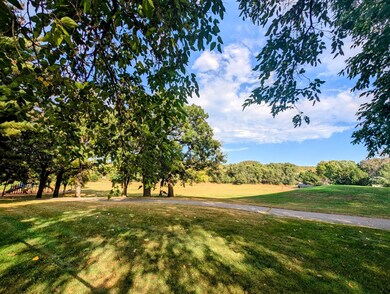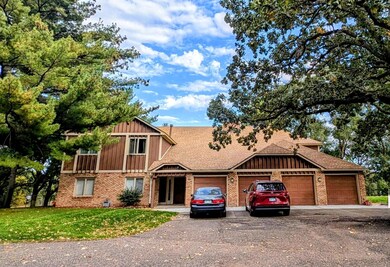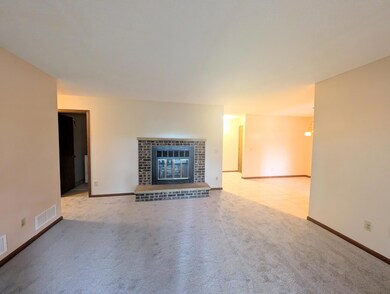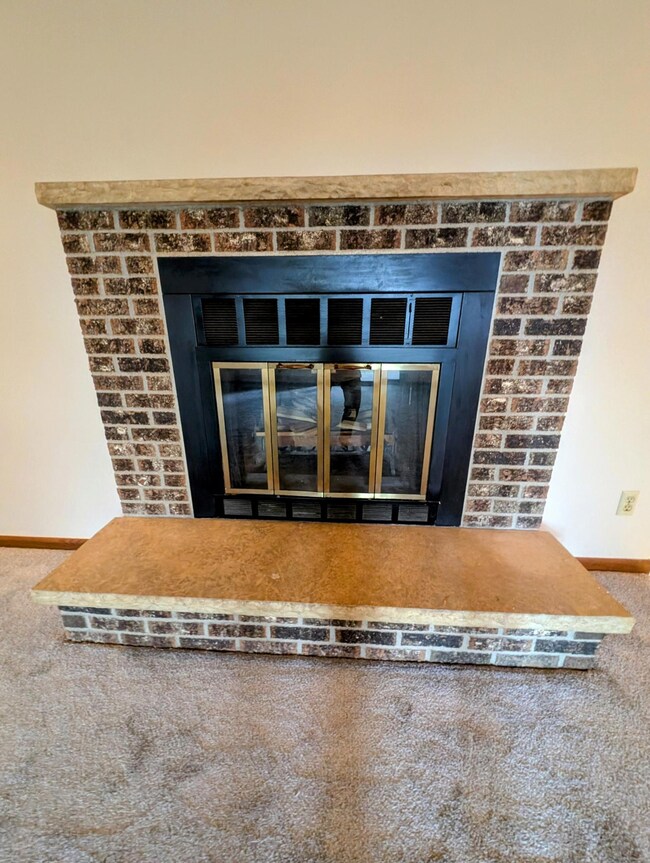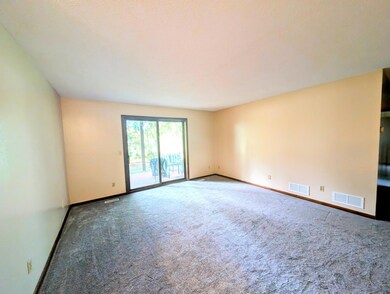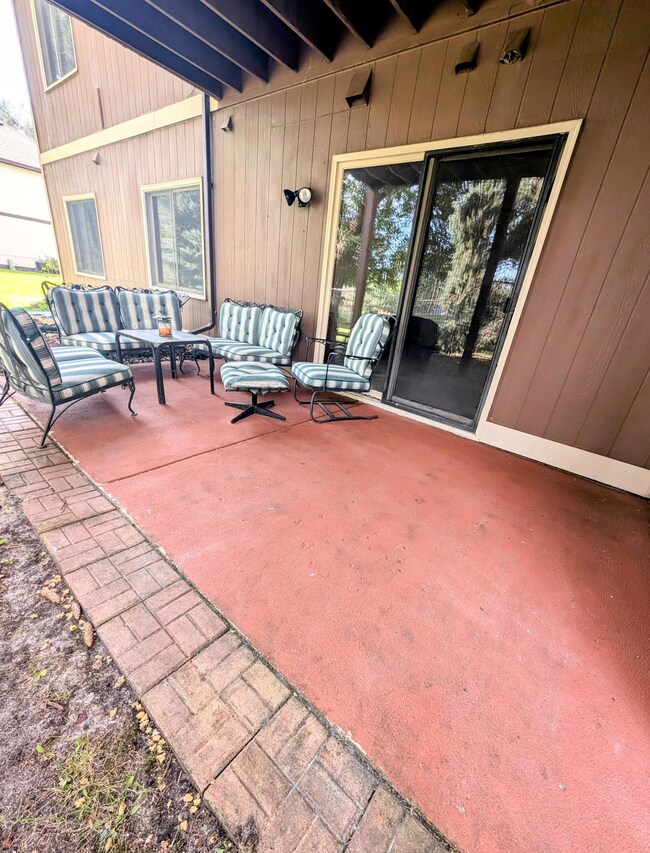
12147 Crooked Lake Blvd NW Unit 102 Coon Rapids, MN 55433
Highlights
- Multiple Garages
- The kitchen features windows
- Patio
- Stainless Steel Appliances
- 2 Car Attached Garage
- 2-minute walk to Thorpe Park
About This Home
As of December 2024***Welcome Home to Unit #102 at 12147 Crooked Lake Blvd NW, Coon Rapids ***A hidden gem which backs up to Thorpe Park for your enjoyment! *One level living at it's best - everything conveniently located for "Easy Living" *Enjoy your private primary suite with a 3/4 bath & large walk-in closet *Total of two bedrooms, 2 baths, laundry room & plenty of room to entertain *And then there's the view - serene & green (right now) & it makes you forget you're in the city *Walkout from your informal dining room or living room to your peace of paradise! * Newest updates includes water heater 2024, Freshly painted (including ceiling), stainless appliances in 2023 *Small association which maintains the basics all for a monthly fee of $352.62 Rare double garage - one attached & one detached nearby *Spacious with everything you need!***
Last Agent to Sell the Property
Coldwell Banker Realty Brokerage Phone: 612-247-0777 Listed on: 10/01/2024

Property Details
Home Type
- Multi-Family
Est. Annual Taxes
- $1,636
Year Built
- Built in 1984
HOA Fees
- $353 Monthly HOA Fees
Parking
- 2 Car Attached Garage
- Multiple Garages
- Garage Door Opener
- Assigned Parking
Home Design
- Property Attached
- Slab Foundation
Interior Spaces
- 1,197 Sq Ft Home
- 1-Story Property
- Wood Burning Fireplace
- Living Room with Fireplace
- Dining Room
Kitchen
- Range
- Dishwasher
- Stainless Steel Appliances
- Disposal
- The kitchen features windows
Bedrooms and Bathrooms
- 2 Bedrooms
Laundry
- Dryer
- Washer
Additional Features
- Patio
- 1,786 Sq Ft Lot
- Forced Air Heating and Cooling System
Community Details
- Association fees include maintenance structure, lawn care, ground maintenance, parking, trash, snow removal
- Thorpe Park Condo Assn. Association, Phone Number (612) 315-4108
- Condo 16 Thorpe Park Subdivision
Listing and Financial Details
- Assessor Parcel Number 093124130034
Ownership History
Purchase Details
Home Financials for this Owner
Home Financials are based on the most recent Mortgage that was taken out on this home.Purchase Details
Purchase Details
Similar Homes in Coon Rapids, MN
Home Values in the Area
Average Home Value in this Area
Purchase History
| Date | Type | Sale Price | Title Company |
|---|---|---|---|
| Deed | $190,000 | -- | |
| Warranty Deed | $160,000 | -- | |
| Deed | $20,000 | -- |
Mortgage History
| Date | Status | Loan Amount | Loan Type |
|---|---|---|---|
| Open | $152,000 | New Conventional | |
| Previous Owner | $92,520 | Unknown | |
| Previous Owner | $125,050 | New Conventional | |
| Previous Owner | $100,050 | New Conventional |
Property History
| Date | Event | Price | Change | Sq Ft Price |
|---|---|---|---|---|
| 12/16/2024 12/16/24 | Sold | $190,000 | -3.9% | $159 / Sq Ft |
| 11/15/2024 11/15/24 | Pending | -- | -- | -- |
| 10/17/2024 10/17/24 | Price Changed | $197,777 | -3.4% | $165 / Sq Ft |
| 10/03/2024 10/03/24 | For Sale | $204,777 | -- | $171 / Sq Ft |
Tax History Compared to Growth
Tax History
| Year | Tax Paid | Tax Assessment Tax Assessment Total Assessment is a certain percentage of the fair market value that is determined by local assessors to be the total taxable value of land and additions on the property. | Land | Improvement |
|---|---|---|---|---|
| 2025 | $1,745 | $186,200 | $40,000 | $146,200 |
| 2024 | $1,745 | $184,000 | $35,000 | $149,000 |
| 2023 | $1,476 | $177,100 | $35,000 | $142,100 |
| 2022 | $1,445 | $165,600 | $28,500 | $137,100 |
| 2021 | $1,251 | $145,600 | $20,000 | $125,600 |
| 2020 | $1,354 | $128,000 | $20,000 | $108,000 |
| 2019 | $1,264 | $131,700 | $20,000 | $111,700 |
| 2018 | $1,263 | $121,500 | $0 | $0 |
| 2017 | $1,171 | $135,700 | $0 | $0 |
| 2016 | $908 | $90,700 | $0 | $0 |
| 2015 | -- | $90,700 | $4,500 | $86,200 |
| 2014 | -- | $85,500 | $7,000 | $78,500 |
Agents Affiliated with this Home
-
Debra Greene

Seller's Agent in 2024
Debra Greene
Coldwell Banker Realty
(612) 247-0777
2 in this area
56 Total Sales
-
Joseph France

Buyer's Agent in 2024
Joseph France
Kris Lindahl Real Estate
(612) 439-2111
1 in this area
19 Total Sales
Map
Source: NorthstarMLS
MLS Number: 6611035
APN: 09-31-24-13-0034
- 2750 121st Ln NW
- 12258 Crooked Lake Blvd NW
- 2901 121st Ave NW
- 2961 121st Ave NW
- 11749 Crooked Lake Blvd NW
- 11748 Bittersweet St NW
- 2312 121st Cir NW
- 2408 119th Ave NW
- 11709 Crooked Lake Blvd NW
- 2660 128th Ave NW
- 2672 128th Ave NW
- 2285 123rd Ln NW
- 11813 Kerry St NW
- 2612 Northdale Blvd NW
- 2675 128th Ave NW
- 2687 128th Ave NW
- 11627 Yukon St NW
- 2772 128th Ave NW
- 12427 Raven St NW
- 12440 Quinn St NW
