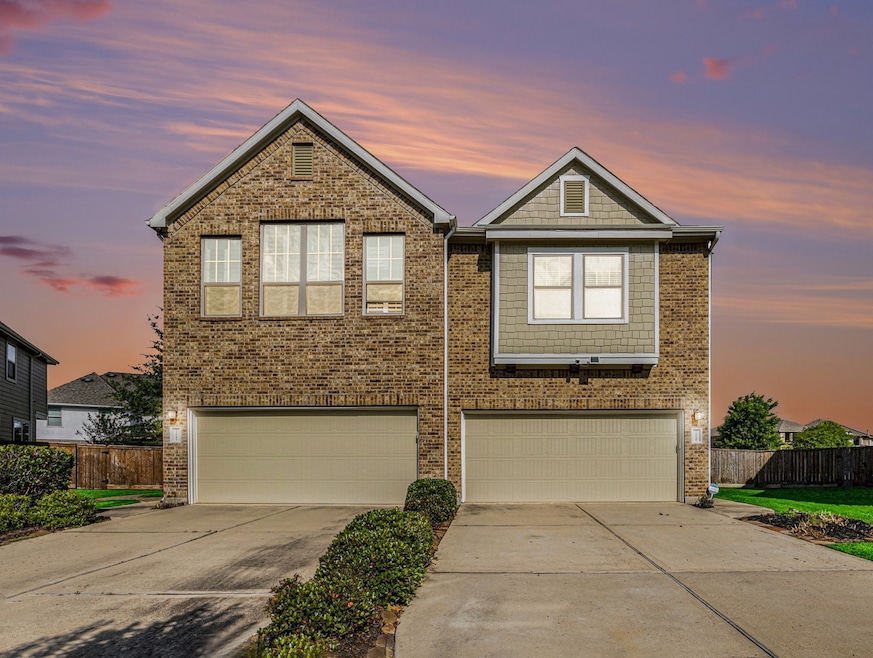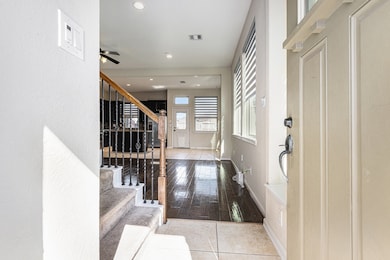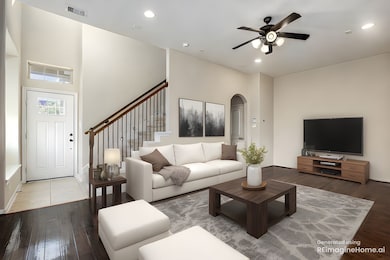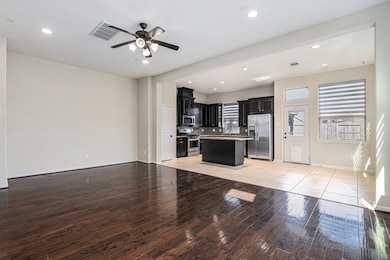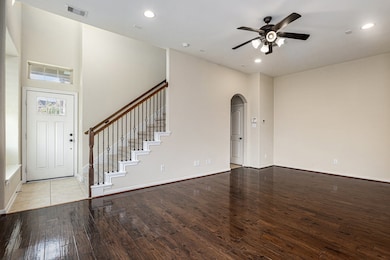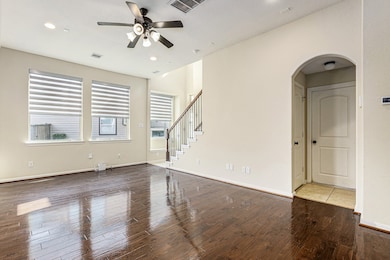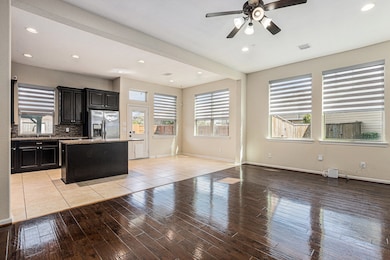12147 San Luca St Richmond, TX 77406
Highlights
- Fitness Center
- Clubhouse
- Wood Flooring
- Joe Hubenak Elementary School Rated A
- Traditional Architecture
- Hollywood Bathroom
About This Home
This immaculately maintained townhome sits on an oversized lot. The large backyard features custom stamped concrete, gazebo with a BBQ area, French drain, and smart sprinkler system. Plenty of space for a pool! Gourmet kitchen includes SS appliances, granite countertops, glass backsplash and 42” cabinets. The upgrades don't stop there. Smart WiFi garage door opener, epoxy garage floor and above head metal storage shelves provide ultimate convenience and storage. Upstairs, the primary suite boasts blackout shades, a walk-in closet, ensuite with a shower, garden tub, double sinks, and granite countertops. Two additional bedrooms, a large flex area, full bathroom and a conveniently located laundry room complete the second level. Community perks include resort-style pools, clubhouse, volleyball court, fitness center and dog park. The HOA covers exterior repairs including roof, siding, gutters and front yard maintenance.
Townhouse Details
Home Type
- Townhome
Est. Annual Taxes
- $7,584
Year Built
- Built in 2015
Lot Details
- 6,147 Sq Ft Lot
- Back Yard Fenced
- Sprinkler System
Parking
- 2 Car Attached Garage
Home Design
- Traditional Architecture
Interior Spaces
- 1,860 Sq Ft Home
- 2-Story Property
- High Ceiling
- Window Treatments
- Entrance Foyer
- Family Room Off Kitchen
- Living Room
- Loft
- Utility Room
Kitchen
- Breakfast Bar
- Gas Oven
- Gas Range
- Microwave
- Dishwasher
- Kitchen Island
- Granite Countertops
- Self-Closing Cabinet Doors
- Disposal
Flooring
- Wood
- Tile
Bedrooms and Bathrooms
- 3 Bedrooms
- En-Suite Primary Bedroom
- Double Vanity
- Soaking Tub
- Bathtub with Shower
- Hollywood Bathroom
- Separate Shower
Home Security
Schools
- Hubenak Elementary School
- Banks Middle School
- Tomas High School
Utilities
- Central Heating and Cooling System
- Heating System Uses Gas
- Cable TV Available
Listing and Financial Details
- Property Available on 7/11/25
- 6 Month Lease Term
Community Details
Overview
- Firstservice Residential Association
- Lakes Of Bella Terra Sec 28 Subdivision
Recreation
- Fitness Center
- Community Pool
- Dog Park
Pet Policy
- Call for details about the types of pets allowed
- Pet Deposit Required
Additional Features
- Clubhouse
- Fire and Smoke Detector
Map
Source: Houston Association of REALTORS®
MLS Number: 57841057
APN: 4777-28-001-0240-901
- 23403 San Ricci Ct
- 12111 San Luca St
- 12235 Stellano Ln
- 12102 Accorso St
- 23507 San Ricci Ct
- 23418 Verita Ct
- 23527 San Ricci Ct
- 23515 Santini St
- 23415 Farfalla Ln
- 23610 Ortensia St
- 11818 De Palma Ln
- 23714 Via Viale Dr
- 23615 Dolci Ln
- 23035 Canal Rd
- 23114 S Waterlily Dr
- 23906 Fairport Harbor Ln
- 24010 Amaranto Ln
- 23919 Villa Lisa Dr
- 11710 Saporito Way
- 6907 Morning Sky
- 23322 Del Rosso St
- 12239 Stellano Ln
- 12247 Stellano Ln
- 12240 Bella Terra Center Way
- 11819 De Palma Ln
- 23043 N Waterlily Dr
- 23027 N Waterlily Dr
- 23702 Fm 1093 Rd
- 6907 Yardley Dr
- 24010 Amaranto Ln
- 6911 Morning Sky
- 23600 Fm 1093 Rd
- 23035 S Waterlily Dr
- 22835 W Waterlake Dr
- 23931 Clover Trail
- 23911 Milazzo Dr
- 7018 Brockington Dr
- 23823 Wispy Way
- 7531 Leecast Ct
- 23023 N Waterlake Dr
