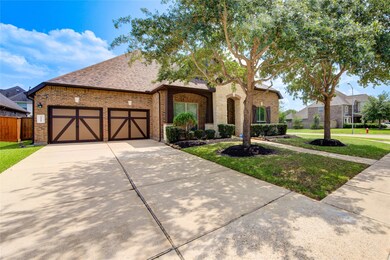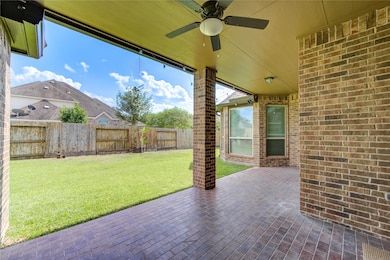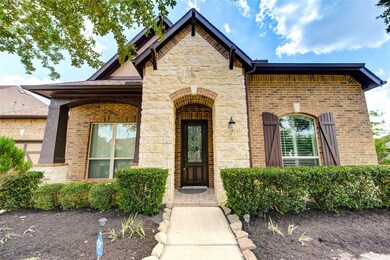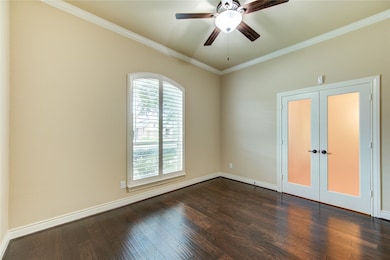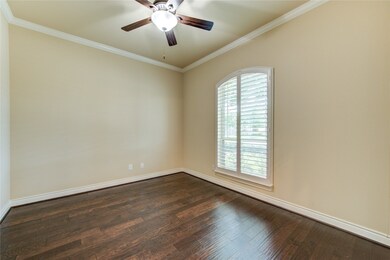23911 Milazzo Dr Richmond, TX 77406
Highlights
- Fitness Center
- Clubhouse
- Traditional Architecture
- Joe Hubenak Elementary School Rated A
- Pond
- Engineered Wood Flooring
About This Home
Located on a quiet cul-de-sac in Lakes of Bella Terra, this spacious single-story home offers 4 bedrooms, 3 full baths, a dedicated home office, and nearly 3,000 sq ft of well-designed living space. Set on an oversized corner lot with a 3-car tandem garage, the layout includes a formal dining room, open-concept kitchen with island, walk-in pantry, and large living area with gas fireplace. The primary suite features a sitting area, jetted tub, separate shower, and walk-in closet. Just a short walk to neighborhood amenities including pools, gym, tennis courts, playgrounds, dog park, and trails. Zoned to top-rated LCISD schools with quick access to Westpark Tollway, Grand Parkway, and downtown Fulshear. Additional highlights include under-cabinet lighting, crown molding, water softener, kitchen water filtration, double ovens.
Home Details
Home Type
- Single Family
Est. Annual Taxes
- $11,157
Year Built
- Built in 2012
Parking
- 3 Car Garage
- Tandem Garage
Home Design
- Traditional Architecture
Interior Spaces
- 2,990 Sq Ft Home
- 1-Story Property
- Crown Molding
- Ceiling Fan
- Gas Log Fireplace
- Formal Entry
- Family Room Off Kitchen
- Combination Dining and Living Room
- Breakfast Room
- Home Office
- Utility Room
- Washer and Electric Dryer Hookup
Kitchen
- Breakfast Bar
- Walk-In Pantry
- Double Oven
- Gas Cooktop
- Microwave
- Dishwasher
- Kitchen Island
- Disposal
Flooring
- Engineered Wood
- Carpet
- Tile
Bedrooms and Bathrooms
- 4 Bedrooms
- 3 Full Bathrooms
- Double Vanity
- Soaking Tub
- Separate Shower
Home Security
- Prewired Security
- Fire and Smoke Detector
Eco-Friendly Details
- ENERGY STAR Qualified Appliances
- Energy-Efficient Windows with Low Emissivity
- Energy-Efficient Thermostat
Schools
- Hubenak Elementary School
- Banks Middle School
- Tomas High School
Utilities
- Central Heating and Cooling System
- Heating System Uses Gas
- Programmable Thermostat
Additional Features
- Pond
- 9,850 Sq Ft Lot
Listing and Financial Details
- Property Available on 7/14/25
- Long Term Lease
Community Details
Recreation
- Community Playground
- Fitness Center
- Community Pool
- Park
Pet Policy
- Call for details about the types of pets allowed
- Pet Deposit Required
Additional Features
- Lakes Of Bella Terra Sec 13 Subdivision
- Clubhouse
Map
Source: Houston Association of REALTORS®
MLS Number: 20344459
APN: 4777-13-001-0120-901
- 23910 Milazzo Dr
- 23914 Milazzo Dr
- 23815 Dolci Ln
- 11706 Leonessa Dr
- 11710 Saporito Way
- 11711 Leonessa Dr
- 23615 Dolci Ln
- 11418 Lago Verde Dr
- 12006 Sambuco Ct
- 11515 Abriola Ct
- 24010 Amaranto Ln
- 11418 Lazarro Ln
- 24203 Leonforte Dr
- 24034 Amaranto Ln
- 24210 Leonforte Dr
- 24115 Porte Toscana Ln
- 23919 Villa Lisa Dr
- 23610 Ortensia St
- 24263 Via Vitani Dr
- 11127 Salento Ct
- 24010 Amaranto Ln
- 11502 Lago Bella Dr
- 24307 Mirandola Ln
- 11819 De Palma Ln
- 23322 Del Rosso St
- 12147 San Luca St
- 23600 Fm 1093 Rd
- 22835 W Waterlake Dr
- 10907 Lombardia Ct
- 23027 N Waterlily Dr
- 12239 Stellano Ln
- 24302 Bella Florence Dr
- 12247 Stellano Ln
- 23043 N Waterlily Dr
- 24239 Oakland Mist Ln
- 23135 N Waterlake Dr
- 23702 Fm 1093 Rd
- 23931 Clover Trail
- 23035 S Waterlily Dr
- 24254 Oakland Mist Ln

