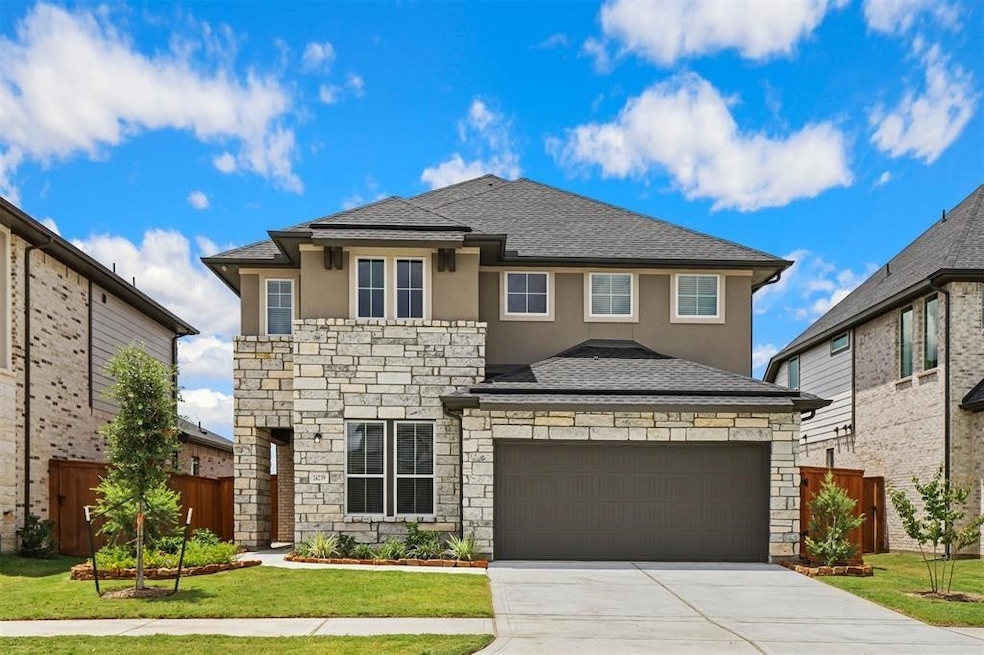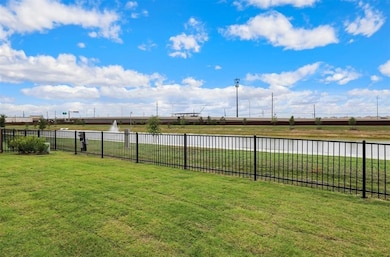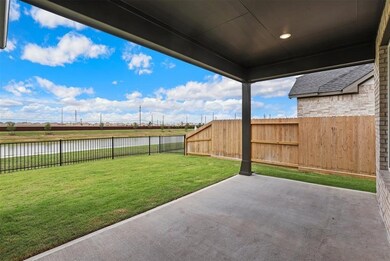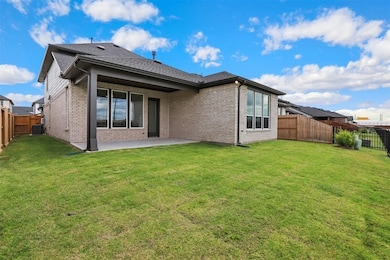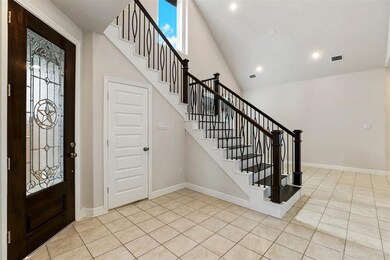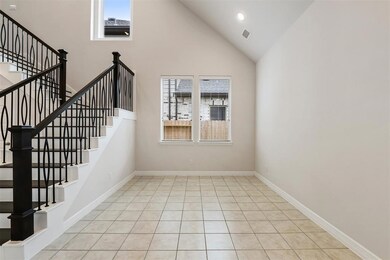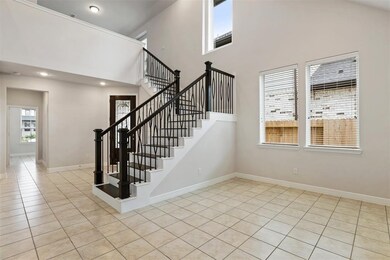24239 Oakland Mist Ln Katy, TX 77494
Southwest Cinco Ranch NeighborhoodHighlights
- Home Office
- 2 Car Attached Garage
- Central Heating and Cooling System
- Tom Wilson Elementary School Rated A+
About This Home
Water views in a gated community! Foyer opens to a grand staircase and the formal dining room open to a Chef's kitchen featuring granite counters, a spacious island with seating, and SS appliances. Relax near the fire in the living room with beautiful tall ceilings and a view of the lake. A downstairs bed and bath make a great MIL or guest suite, while a room off the hallway is a wonderful home office. Retreat to the downstairs primary with an en-suite with dual sinks, walk-in closet, and more lake views. Upstairs is a game room and a media room pre-wired for surround sound. Two more secondary bedrooms and a bath upstairs. Don't miss the extra-large covered patio and lots of green space, perfect for entertaining! NO BACK NEIGHBORS! Conveniently located with easy access to the Westpark Tollway, playground, schools, shopping, and dining! Zoned for Seven Lakes schools
Home Details
Home Type
- Single Family
Est. Annual Taxes
- $13,095
Year Built
- Built in 2021
Parking
- 2 Car Attached Garage
Interior Spaces
- 2,833 Sq Ft Home
- 2-Story Property
- Home Office
Bedrooms and Bathrooms
- 4 Bedrooms
- 3 Full Bathrooms
Schools
- Wilson Elementary School
- Seven Lakes Junior High School
- Seven Lakes High School
Additional Features
- 5,750 Sq Ft Lot
- Central Heating and Cooling System
Listing and Financial Details
- Property Available on 6/5/24
- Long Term Lease
Community Details
Overview
- Katy Gaston Tr Subdivision
Pet Policy
- Call for details about the types of pets allowed
- Pet Deposit Required
Map
Source: Houston Association of REALTORS®
MLS Number: 59814956
APN: 4233-01-001-0150-914
- 6438 Burgess Heights Ln
- 0 Fm 723 Rd
- 6511 Evanmill Ln
- 6311 Guilford Glen Ln
- 6415 Densberry Ln
- 24019 Travis Trail
- 24119 Seventh Heaven
- 24514 Folkstone Cir
- 24646 Folkstone Cir
- 24642 Folkstone Cir
- 7203 Fiesta Flower
- 24510 Foxberry Glen Ln
- 23915 Travis Trail
- 24019 Sunset Sky
- 24558 Folkstone Cir
- 24511 Carlton Springs Ln
- 24210 Leonforte Dr
- 24606 Folkstone Cir
- 12015 Barazzieh Ct
- 7206 Fiesta Flower
- 24226 Maple Summit Ln
- 24227 Cedar Colony Dr
- 6483 Calgary Woods Ln
- 6486 Calgary Woods Ln
- 6438 Burgess Heights Ln
- 6431 Calgary Woods Ln
- 6414 Haywards Crossing Cir S
- 24503 Folkstone Cir
- 6427 Densberry Ln
- 24670 Folkstone Cir
- 24514 Folkstone Cir
- 23600 Fm 1093 Rd
- 23931 Clover Trail
- 24535 Sawgrass Meadow Ln
- 24010 Amaranto Ln
- 24634 Bardona Way
- 23823 Wispy Way
- 6203 Brookmall Dr
- 6207 Katy Gaston Rd
- 23702 Fm 1093 Rd
