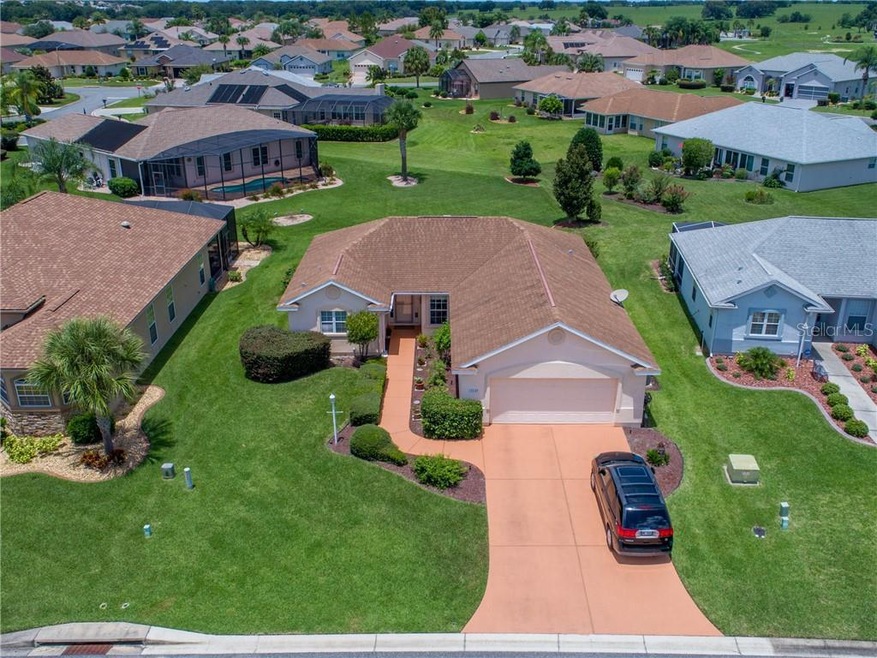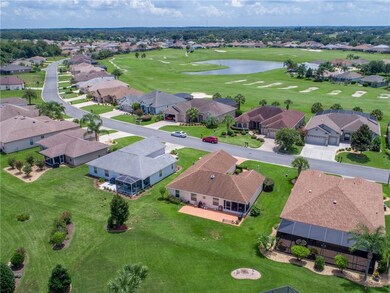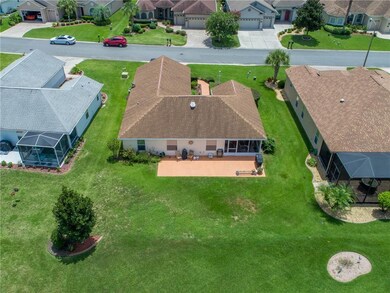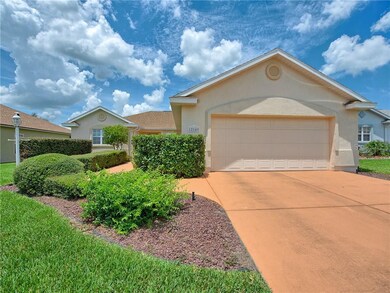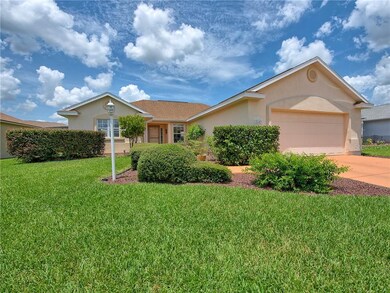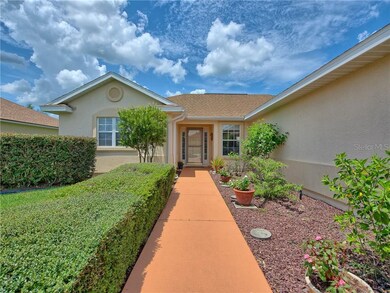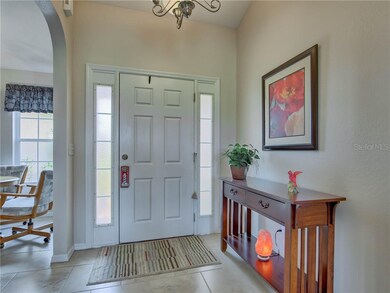
12149 SE 176th Loop Summerfield, FL 34491
Highlights
- Golf Course Community
- Senior Community
- Clubhouse
- Fitness Center
- Gated Community
- Traditional Architecture
About This Home
As of September 2020STONECREST 55+ GATED GOLF COURSE COMMUNITY WITH ALL THE AMENITIES, POOLS, CLUBS AND 2 MILES FROM THE VILLAGES BY GOLF CART AS THIS IS A GOLF CART COMMUNITY. THE SYCAMORE MODEL IS A 3 BEDROOM AND 2 BATH ARMSTRONG MODEL WITH VAULTED CEILINGS, SPLIT BEDROOM PLAN, OPEN AND SPACIOUS, KNOWN FOR ITS LARGE KITCHEN AND TONS OF STORAGE AND COUNTERTOPS.
WHITE KITCHEN CABINETS, BLACK GRANITE, TILE IN KITCHEN AND IN DOOR LAUNDRY ROOM. MASTER BEDROOM HAS WOOD LAMINATE AND MASTER BATHROOM HAS VINYL PLANK FLOORING. LIVING ROOM HAS WOOD LAMINATE AND 2ND AND 3RD BEDROOM HAS CARPET. THE GUEST BATHROOM HAS VINYL FLOORING. OPEN AND SPACIOUS BACKYARD WITH ROOM FOR ADDING ON A POOL OR FENCE FOR YOUR PET. MORE PHOTOS AND VIDEOS ARE COMING SOON ON THIS HOME! ACT NOW TO SEE AS YOU WILL NOT BE DISAPPOINTED! OH, DID I MENTION THAT THE GARAGE HAS PANEL BOX FOR A GENERATOR? (THIS DOES NOT INCLUDE THE PORTABLE GENERATOR).
Home Details
Home Type
- Single Family
Est. Annual Taxes
- $2,003
Year Built
- Built in 2005
Lot Details
- 7,405 Sq Ft Lot
- Lot Dimensions are 65x111
- Property fronts a private road
- Southeast Facing Home
- Irrigation
- Landscaped with Trees
- Property is zoned PUD
HOA Fees
- $112 Monthly HOA Fees
Parking
- 2 Car Garage
- Garage Door Opener
- Driveway
- Open Parking
Home Design
- Traditional Architecture
- Slab Foundation
- Wood Frame Construction
- Shingle Roof
- Stucco
Interior Spaces
- 1,467 Sq Ft Home
- 1-Story Property
- Ceiling Fan
- Inside Utility
Kitchen
- Eat-In Kitchen
- Range
- Microwave
- Disposal
Flooring
- Carpet
- Laminate
- Tile
Bedrooms and Bathrooms
- 3 Bedrooms
- Split Bedroom Floorplan
- Walk-In Closet
- 2 Full Bathrooms
Laundry
- Laundry Room
- Dryer
- Washer
Home Security
- Security Gate
- Fire and Smoke Detector
Outdoor Features
- Screened Patio
- Rain Gutters
- Rear Porch
Utilities
- Central Air
- Heat Pump System
Listing and Financial Details
- Down Payment Assistance Available
- Homestead Exemption
- Visit Down Payment Resource Website
- Legal Lot and Block 33 / H
- Assessor Parcel Number 6275-008-033
Community Details
Overview
- Senior Community
- Association fees include 24-hour guard, community pool, pool maintenance, security
- Leland Management Association, Phone Number (352) 347-2289
- Stonecrest Subdivision, Sycamore Floorplan
- The community has rules related to building or community restrictions, deed restrictions, fencing, allowable golf cart usage in the community
- Rental Restrictions
Amenities
- Clubhouse
Recreation
- Golf Course Community
- Tennis Courts
- Recreation Facilities
- Fitness Center
- Community Pool
Security
- Security Service
- Gated Community
Ownership History
Purchase Details
Home Financials for this Owner
Home Financials are based on the most recent Mortgage that was taken out on this home.Purchase Details
Home Financials for this Owner
Home Financials are based on the most recent Mortgage that was taken out on this home.Purchase Details
Home Financials for this Owner
Home Financials are based on the most recent Mortgage that was taken out on this home.Purchase Details
Purchase Details
Purchase Details
Home Financials for this Owner
Home Financials are based on the most recent Mortgage that was taken out on this home.Purchase Details
Home Financials for this Owner
Home Financials are based on the most recent Mortgage that was taken out on this home.Purchase Details
Map
Similar Homes in Summerfield, FL
Home Values in the Area
Average Home Value in this Area
Purchase History
| Date | Type | Sale Price | Title Company |
|---|---|---|---|
| Warranty Deed | $220,000 | Affiliated Ttl Of Ctrl Fl Lt | |
| Warranty Deed | $175,000 | Tri County Land Title & Escr | |
| Warranty Deed | $154,000 | Freedom Title & Escrow Compa | |
| Warranty Deed | $175,000 | Tri County Land Title & Escr | |
| Warranty Deed | $197,000 | American Title Insurance Llc | |
| Warranty Deed | $202,000 | Superior Title Insurance Age | |
| Corporate Deed | $155,100 | Superior Title Insurance Age | |
| Corporate Deed | $30,600 | Superior Title Insurance Age |
Mortgage History
| Date | Status | Loan Amount | Loan Type |
|---|---|---|---|
| Open | $110,000 | New Conventional | |
| Previous Owner | $20,000 | Commercial | |
| Previous Owner | $175,000 | VA | |
| Previous Owner | $50,000 | New Conventional | |
| Previous Owner | $108,000 | New Conventional |
Property History
| Date | Event | Price | Change | Sq Ft Price |
|---|---|---|---|---|
| 03/07/2022 03/07/22 | Off Market | $175,000 | -- | -- |
| 09/23/2020 09/23/20 | Sold | $220,000 | -1.7% | $150 / Sq Ft |
| 08/20/2020 08/20/20 | Pending | -- | -- | -- |
| 07/30/2020 07/30/20 | For Sale | $223,900 | +45.4% | $153 / Sq Ft |
| 05/05/2020 05/05/20 | Off Market | $154,000 | -- | -- |
| 08/17/2018 08/17/18 | Off Market | $175,000 | -- | -- |
| 08/29/2014 08/29/14 | Sold | $175,000 | 0.0% | $119 / Sq Ft |
| 08/29/2014 08/29/14 | Sold | $175,000 | -2.2% | $119 / Sq Ft |
| 07/07/2014 07/07/14 | Pending | -- | -- | -- |
| 06/29/2014 06/29/14 | Pending | -- | -- | -- |
| 05/05/2014 05/05/14 | Price Changed | $179,000 | -5.3% | $122 / Sq Ft |
| 04/22/2014 04/22/14 | For Sale | $189,000 | 0.0% | $129 / Sq Ft |
| 04/22/2014 04/22/14 | For Sale | $189,000 | +22.7% | $129 / Sq Ft |
| 08/06/2012 08/06/12 | Sold | $154,000 | -13.9% | $105 / Sq Ft |
| 07/03/2012 07/03/12 | Pending | -- | -- | -- |
| 09/26/2011 09/26/11 | For Sale | $178,900 | -- | $122 / Sq Ft |
Tax History
| Year | Tax Paid | Tax Assessment Tax Assessment Total Assessment is a certain percentage of the fair market value that is determined by local assessors to be the total taxable value of land and additions on the property. | Land | Improvement |
|---|---|---|---|---|
| 2023 | $3,282 | $229,124 | $0 | $0 |
| 2022 | $3,189 | $222,450 | $34,900 | $187,550 |
| 2021 | $3,286 | $182,537 | $31,900 | $150,637 |
| 2020 | $2,038 | $149,861 | $0 | $0 |
| 2019 | $2,003 | $146,492 | $0 | $0 |
| 2018 | $1,899 | $143,761 | $0 | $0 |
| 2017 | $1,862 | $140,804 | $0 | $0 |
| 2016 | $1,808 | $137,126 | $0 | $0 |
| 2015 | $1,816 | $136,173 | $0 | $0 |
| 2014 | $1,687 | $128,776 | $0 | $0 |
Source: Stellar MLS
MLS Number: G5031660
APN: 6275-008-033
- 12163 SE 176th Loop
- 17591 SE 122nd Terrace
- 17563 SE 122nd Terrace
- 12258 SE 175th Place
- 12255 SE 177th Loop
- 17769 SE 121st Terrace Rd
- 12333 SE 177th Loop
- 17680 SE 121st Ct
- 17525 SE 121st Cir
- 12200 SE 175th Loop
- 17652 SE 120th Terrace
- 12199 SE 175th Loop
- 12018 SE 175th Loop
- 12390 SE 176th Loop
- 17799 SE 125th Cir
- 12157 SE 175th Loop
- 17818 SE 120th Ct
- 12225 SE 173rd Place
- 12139 SE 175th Loop
- 12118 SE 175th Loop
