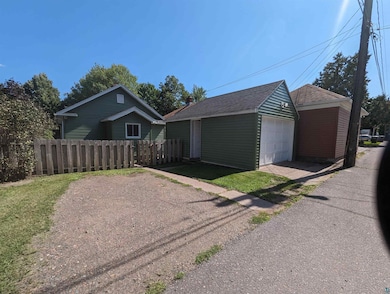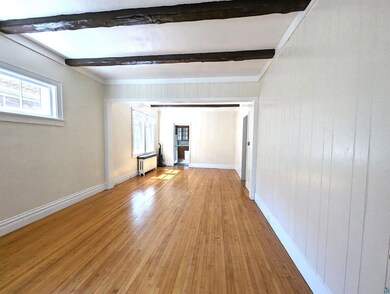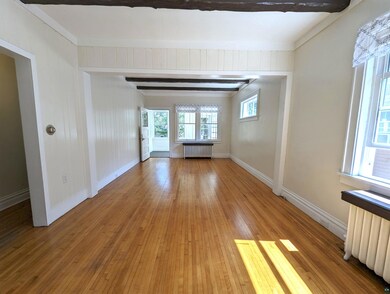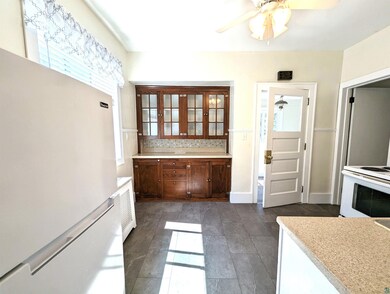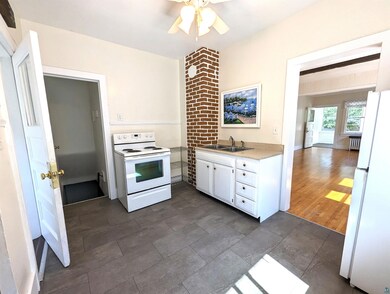
1215 102nd Ave W Duluth, MN 55808
Gary-New Duluth NeighborhoodHighlights
- No HOA
- Living Room
- Bathroom on Main Level
- 1 Car Detached Garage
- Bungalow
- 1-Story Property
About This Home
As of October 2024Affordable - Spotless - Move in Ready.....and under $200k! This 2 BR bungalow boast hardwood floors, newer windows, 3/4 bath in lower level & a 1 stall garage plus off street parking area. Large open floor plan provides function & aesthetic. Adorable front & back porches, clean basement with loads of room for storage & located in a quiet neighborhood. This would also make a terrific rental (no license currently) Don't miss your chance.
Home Details
Home Type
- Single Family
Est. Annual Taxes
- $1,942
Year Built
- Built in 1924
Lot Details
- 3,049 Sq Ft Lot
- Lot Dimensions are 35x100
Parking
- 1 Car Detached Garage
Home Design
- Bungalow
- Concrete Foundation
- Wood Frame Construction
- Steel Siding
Interior Spaces
- 1-Story Property
- Living Room
Bedrooms and Bathrooms
- 2 Bedrooms
- Bathroom on Main Level
Basement
- Basement Fills Entire Space Under The House
- Finished Basement Bathroom
Utilities
- Boiler Heating System
- Heating System Uses Oil
Community Details
- No Home Owners Association
Listing and Financial Details
- Assessor Parcel Number 010-1800-09810
Ownership History
Purchase Details
Home Financials for this Owner
Home Financials are based on the most recent Mortgage that was taken out on this home.Purchase Details
Purchase Details
Purchase Details
Home Financials for this Owner
Home Financials are based on the most recent Mortgage that was taken out on this home.Purchase Details
Purchase Details
Home Financials for this Owner
Home Financials are based on the most recent Mortgage that was taken out on this home.Similar Homes in Duluth, MN
Home Values in the Area
Average Home Value in this Area
Purchase History
| Date | Type | Sale Price | Title Company |
|---|---|---|---|
| Warranty Deed | $192,766 | Title Team | |
| Quit Claim Deed | $500 | None Listed On Document | |
| Quit Claim Deed | $500 | None Listed On Document | |
| Warranty Deed | $99,000 | First American Title Ins Co | |
| Quit Claim Deed | -- | None Available | |
| Quit Claim Deed | -- | None Available | |
| Warranty Deed | $89,900 | Arrowhead | |
| Affidavit Of Death Of Joint Tenant | -- | Arrowhead |
Mortgage History
| Date | Status | Loan Amount | Loan Type |
|---|---|---|---|
| Open | $154,214 | New Conventional | |
| Previous Owner | $38,000 | Unknown | |
| Previous Owner | $62,500 | Purchase Money Mortgage |
Property History
| Date | Event | Price | Change | Sq Ft Price |
|---|---|---|---|---|
| 10/11/2024 10/11/24 | Sold | $192,768 | +1.5% | $214 / Sq Ft |
| 09/07/2024 09/07/24 | Price Changed | $189,900 | +5.6% | $211 / Sq Ft |
| 09/06/2024 09/06/24 | Pending | -- | -- | -- |
| 09/01/2024 09/01/24 | For Sale | $179,900 | +81.7% | $200 / Sq Ft |
| 09/03/2019 09/03/19 | Sold | $99,000 | 0.0% | $115 / Sq Ft |
| 08/17/2019 08/17/19 | Pending | -- | -- | -- |
| 07/30/2019 07/30/19 | For Sale | $99,000 | -- | $115 / Sq Ft |
Tax History Compared to Growth
Tax History
| Year | Tax Paid | Tax Assessment Tax Assessment Total Assessment is a certain percentage of the fair market value that is determined by local assessors to be the total taxable value of land and additions on the property. | Land | Improvement |
|---|---|---|---|---|
| 2023 | $1,824 | $156,800 | $8,000 | $148,800 |
| 2022 | $1,538 | $142,500 | $10,100 | $132,400 |
| 2021 | $1,464 | $116,100 | $8,200 | $107,900 |
| 2020 | $1,248 | $113,400 | $8,000 | $105,400 |
| 2019 | $1,750 | $99,000 | $7,000 | $92,000 |
| 2018 | $1,368 | $105,000 | $7,000 | $98,000 |
| 2017 | $1,368 | $87,500 | $8,500 | $79,000 |
| 2016 | $1,334 | $4,500 | $4,500 | $0 |
| 2015 | $1,357 | $87,500 | $8,500 | $79,000 |
| 2014 | $1,357 | $87,500 | $8,500 | $79,000 |
Agents Affiliated with this Home
-
stephanie Linde
s
Seller's Agent in 2024
stephanie Linde
Real Estate Consultants
(218) 343-2506
1 in this area
79 Total Sales
-
Gary Kalligher

Seller's Agent in 2019
Gary Kalligher
RE/MAX
(218) 390-0615
1 in this area
84 Total Sales
-
L
Buyer's Agent in 2019
Lynn Beechler
Lynn Beechler Realty
Map
Source: Lake Superior Area REALTORS®
MLS Number: 6115855
APN: 010180009810
- 1223 103rd Ave W
- 1332 101st Ave W
- 1423 101st Ave W
- 1212 98th Ave W
- 1416 105th Ave W
- 98xx E Dickson St
- 824 Commonwealth Ave
- XXX 97th Ave W
- 1325 96th Ave W
- XXX 108th Ave W
- 1544 97th Ave W
- 98xx 98th Ave W
- 18 Bubalo Dr
- 29 Burger Dr
- 9900 Hudson Blvd
- 8825 Idaho St
- 1441 90th Ave W
- 1339 92nd Ave W
- 1264 92nd Ave W
- 1084 87th Ave W

