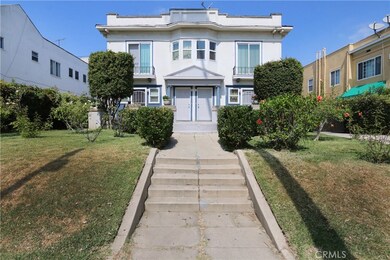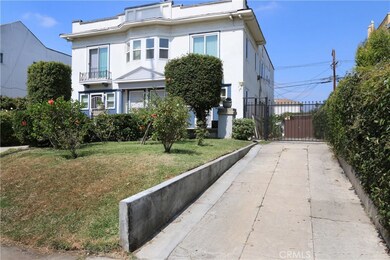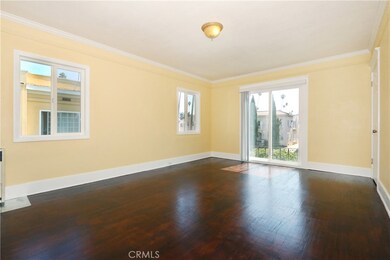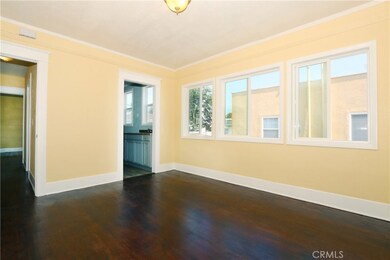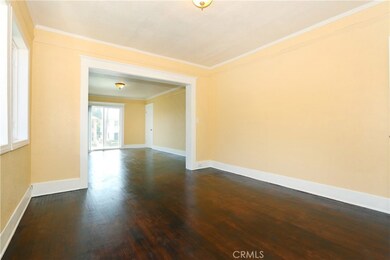
1215 5th Ave Los Angeles, CA 90019
Arlington Heights NeighborhoodHighlights
- Wood Flooring
- Laundry Room
- Wall Furnace
About This Home
As of January 2022Well maintained units in the Country Club Park area. Building with great curb appeal. Large living room (could be easily partitioned to another bedroom). Large dining room area that can easily be used as dining/den combo. Each unit has its own laundry exterior laundry area. Two of the units have beautiful wood floors. Bathrooms have been remodeled on all units. Four garages and 4 parking spaces. Great pride of ownership street.
Last Agent to Sell the Property
RE/MAX Galaxy License #00880601 Listed on: 08/27/2019

Property Details
Home Type
- Multi-Family
Est. Annual Taxes
- $24,561
Year Built
- Built in 1920
Lot Details
- 7,800 Sq Ft Lot
- No Common Walls
Parking
- 4 Open Parking Spaces
- 4 Car Garage
Home Design
- 4,096 Sq Ft Home
- Quadruplex
- Asphalt Roof
Flooring
- Wood
- Laminate
Bedrooms and Bathrooms
- 4 Bedrooms
- 4 Bathrooms
Laundry
- Laundry Room
- Laundry Located Outside
Additional Features
- Urban Location
- Wall Furnace
Listing and Financial Details
- Tenant pays for electricity, gas
- Tax Lot 114
- Tax Tract Number 212900
- Assessor Parcel Number 5081008001
Community Details
Overview
- 4 Units
Building Details
- 3 Leased Units
- Rent Control
- 4 Separate Electric Meters
- 4 Separate Gas Meters
- 1 Separate Water Meter
- Insurance Expense $1,200
- Water Sewer Expense $2,312
- New Taxes Expense $18,000
- Operating Expense $21,512
- Gross Income $41,100
- Net Operating Income $19,588
Ownership History
Purchase Details
Home Financials for this Owner
Home Financials are based on the most recent Mortgage that was taken out on this home.Purchase Details
Home Financials for this Owner
Home Financials are based on the most recent Mortgage that was taken out on this home.Purchase Details
Home Financials for this Owner
Home Financials are based on the most recent Mortgage that was taken out on this home.Purchase Details
Home Financials for this Owner
Home Financials are based on the most recent Mortgage that was taken out on this home.Purchase Details
Home Financials for this Owner
Home Financials are based on the most recent Mortgage that was taken out on this home.Purchase Details
Home Financials for this Owner
Home Financials are based on the most recent Mortgage that was taken out on this home.Purchase Details
Purchase Details
Similar Homes in Los Angeles, CA
Home Values in the Area
Average Home Value in this Area
Purchase History
| Date | Type | Sale Price | Title Company |
|---|---|---|---|
| Grant Deed | $450,000 | First American Title Company O | |
| Grant Deed | $489,000 | First American Title Company | |
| Grant Deed | $460,000 | First Amer Ttl Co Glendale | |
| Grant Deed | $459,000 | First American Title Company | |
| Interfamily Deed Transfer | -- | First American Title Company | |
| Grant Deed | $1,059,500 | First American Title Company | |
| Interfamily Deed Transfer | -- | None Available | |
| Interfamily Deed Transfer | -- | -- |
Mortgage History
| Date | Status | Loan Amount | Loan Type |
|---|---|---|---|
| Previous Owner | $256,600 | New Conventional | |
| Previous Owner | $391,200 | New Conventional | |
| Previous Owner | $304,000 | New Conventional | |
| Previous Owner | $367,040 | New Conventional | |
| Previous Owner | $1,117,788 | Commercial |
Property History
| Date | Event | Price | Change | Sq Ft Price |
|---|---|---|---|---|
| 07/17/2025 07/17/25 | Price Changed | $575,000 | -9.4% | $562 / Sq Ft |
| 05/14/2025 05/14/25 | For Sale | $635,000 | +41.1% | $620 / Sq Ft |
| 01/20/2022 01/20/22 | Sold | $450,000 | 0.0% | $439 / Sq Ft |
| 11/11/2021 11/11/21 | Pending | -- | -- | -- |
| 10/27/2021 10/27/21 | For Sale | $449,900 | 0.0% | $439 / Sq Ft |
| 10/21/2021 10/21/21 | Pending | -- | -- | -- |
| 07/22/2021 07/22/21 | For Sale | $449,900 | 0.0% | $439 / Sq Ft |
| 07/22/2021 07/22/21 | Off Market | $450,000 | -- | -- |
| 11/15/2019 11/15/19 | Sold | $1,059,100 | -11.7% | $259 / Sq Ft |
| 08/27/2019 08/27/19 | For Sale | $1,200,000 | -- | $293 / Sq Ft |
Tax History Compared to Growth
Tax History
| Year | Tax Paid | Tax Assessment Tax Assessment Total Assessment is a certain percentage of the fair market value that is determined by local assessors to be the total taxable value of land and additions on the property. | Land | Improvement |
|---|---|---|---|---|
| 2025 | $24,561 | $2,033,697 | $1,186,642 | $847,055 |
| 2024 | $24,561 | $1,993,822 | $1,163,375 | $830,447 |
| 2023 | $24,089 | $1,954,728 | $1,140,564 | $814,164 |
| 2022 | $20,181 | $1,676,517 | $944,390 | $732,127 |
| 2021 | $13,182 | $1,070,071 | $737,562 | $332,509 |
| 2020 | $13,313 | $1,059,100 | $730,000 | $329,100 |
| 2019 | $2,002 | $119,138 | $80,789 | $38,349 |
| 2018 | $1,889 | $116,803 | $79,205 | $37,598 |
| 2016 | $1,769 | $112,269 | $76,130 | $36,139 |
| 2015 | $1,749 | $110,584 | $74,987 | $35,597 |
| 2014 | $1,785 | $108,419 | $73,519 | $34,900 |
Agents Affiliated with this Home
-
Lauren Duffy

Seller's Agent in 2025
Lauren Duffy
Douglas Elliman
(718) 640-6032
1 in this area
97 Total Sales
-
Rick Tyberg

Seller Co-Listing Agent in 2025
Rick Tyberg
Douglas Elliman
(310) 702-2041
79 Total Sales
-
Cesar Leyva

Seller's Agent in 2022
Cesar Leyva
Avenue Homes
(424) 202-4243
4 in this area
43 Total Sales
-
Lilia Loo Fong

Seller's Agent in 2019
Lilia Loo Fong
RE/MAX
(909) 263-4880
30 Total Sales
Map
Source: California Regional Multiple Listing Service (CRMLS)
MLS Number: TR19204322
APN: 5081-008-001
- 1250 5th Ave
- 1121 5th Ave
- 1153 S Bronson Ave
- 3714 W Pico Blvd
- 1125 3rd Ave
- 1206 3rd Ave
- 1248 S Bronson Ave
- 1046 S Norton Ave
- 1183 Crenshaw Blvd
- 1187 Crenshaw Blvd Unit 1-8
- 1130 Westchester Place
- 3425 W 15th St
- 1406 3rd Ave
- 1417 S Norton Ave
- 1406 2nd Ave
- 1320 Crenshaw Blvd
- 1152 S Windsor Blvd
- 1437 12th Ave
- 1053 S Victoria Ave
- 971 3rd Ave

