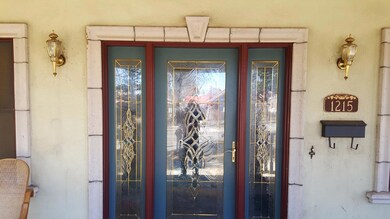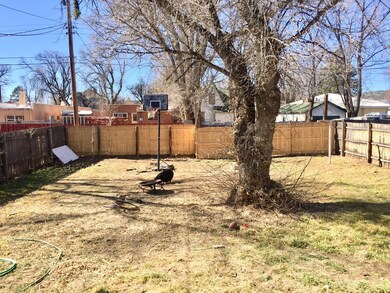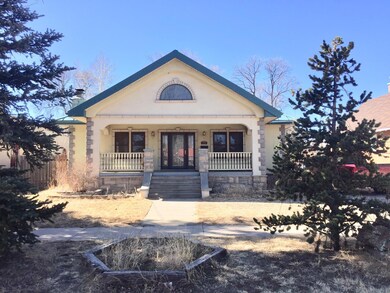
1215 7th St Las Vegas, NM 87701
Highlights
- Deck
- Wood Flooring
- Victorian Architecture
- Wooded Lot
- Main Floor Primary Bedroom
- 5-minute walk to Perkins Stadium
About This Home
As of April 2018Old Fashion Charm in this 4 bedroom, 2 bath Home located in the Historical District in the heart of downtown Las Vegas, NM Basement includes a kitchen and bath, 2 bedrooms and a living room Saltillo Tile floors. Upstairs features hardwood floors, fireplace with insert. covered front porch, large fenced backyard, deck, This Home has lots of possibilities....
Last Agent to Sell the Property
Gary Randall
High Desert Realty License #15921 Listed on: 02/04/2018
Co-Listed By
Hubert Baca
High Desert Realty License #50751
Last Buyer's Agent
Gary Randall
Re/Max Exclusive
Home Details
Home Type
- Single Family
Est. Annual Taxes
- $1,682
Year Built
- Built in 1930
Lot Details
- 6,970 Sq Ft Lot
- East Facing Home
- Back Yard Fenced
- Wooded Lot
Parking
- 1 Car Detached Garage
Home Design
- Victorian Architecture
- Frame Construction
- Metal Roof
- Stucco
Interior Spaces
- 2,394 Sq Ft Home
- Property has 2 Levels
- Skylights
- Wood Burning Fireplace
- Sliding Windows
- Wood Frame Window
- Entrance Foyer
- Multiple Living Areas
- Basement
- Interior Basement Entry
- Free-Standing Gas Range
Flooring
- Wood
- CRI Green Label Plus Certified Carpet
- Tile
Bedrooms and Bathrooms
- 4 Bedrooms
- Primary Bedroom on Main
- In-Law or Guest Suite
- 2 Full Bathrooms
Laundry
- Dryer
- Washer
Outdoor Features
- Deck
Schools
- Sierra Vista Elementary School
Utilities
- No Cooling
- Forced Air Heating System
- Heating System Uses Natural Gas
- High Speed Internet
- Cable TV Available
Listing and Financial Details
- Assessor Parcel Number 1095093023342
Ownership History
Purchase Details
Home Financials for this Owner
Home Financials are based on the most recent Mortgage that was taken out on this home.Purchase Details
Similar Homes in Las Vegas, NM
Home Values in the Area
Average Home Value in this Area
Purchase History
| Date | Type | Sale Price | Title Company |
|---|---|---|---|
| Grant Deed | $155,000 | -- | |
| Grant Deed | -- | -- |
Property History
| Date | Event | Price | Change | Sq Ft Price |
|---|---|---|---|---|
| 04/17/2018 04/17/18 | Sold | -- | -- | -- |
| 02/11/2018 02/11/18 | Pending | -- | -- | -- |
| 02/04/2018 02/04/18 | For Sale | $155,000 | +55.0% | $65 / Sq Ft |
| 06/16/2014 06/16/14 | Sold | -- | -- | -- |
| 01/27/2014 01/27/14 | Pending | -- | -- | -- |
| 11/27/2013 11/27/13 | For Sale | $100,000 | -- | $75 / Sq Ft |
Tax History Compared to Growth
Tax History
| Year | Tax Paid | Tax Assessment Tax Assessment Total Assessment is a certain percentage of the fair market value that is determined by local assessors to be the total taxable value of land and additions on the property. | Land | Improvement |
|---|---|---|---|---|
| 2024 | $1,701 | $57,776 | $8,358 | $49,418 |
| 2023 | $1,666 | $56,094 | $8,115 | $47,979 |
| 2022 | $1,595 | $54,461 | $7,879 | $46,582 |
| 2021 | $1,536 | $52,875 | $7,879 | $44,996 |
| 2020 | $1,526 | $51,335 | $8,859 | $42,476 |
| 2019 | $1,476 | $51,335 | $8,859 | $42,476 |
| 2018 | $1,745 | $60,855 | $8,358 | $52,497 |
| 2017 | $1,630 | $59,083 | $8,115 | $50,968 |
| 2013 | $1,561 | $54,065 | $7,426 | $46,639 |
Agents Affiliated with this Home
-
G
Seller's Agent in 2018
Gary Randall
High Desert Realty
-
H
Seller Co-Listing Agent in 2018
Hubert Baca
High Desert Realty
-
RACHAEL BACA
R
Seller's Agent in 2014
RACHAEL BACA
LOGIC REAL ESTATE
(505) 820-7000
157 Total Sales
-
J
Buyer's Agent in 2014
Jeanne-Marie Crockett
KELLER WILLIAMS REALTY - SANTA FE
Map
Source: Southwest MLS (Greater Albuquerque Association of REALTORS®)
MLS Number: 910464
APN: 612400



