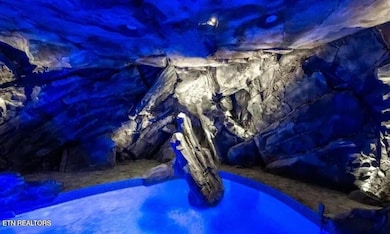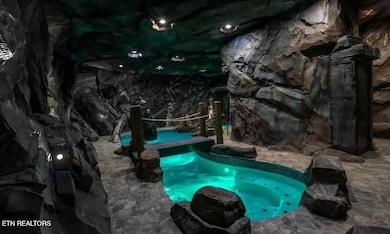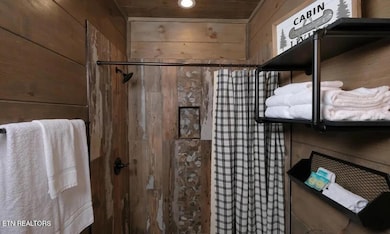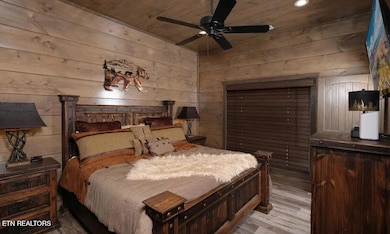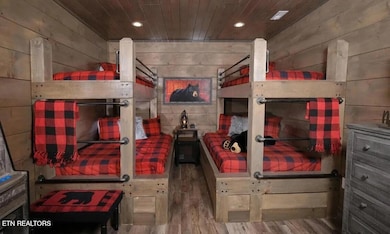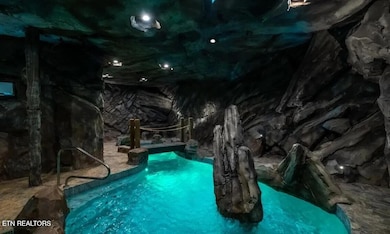
1215 Bird Nest Way Pigeon Forge, TN 37862
Estimated payment $10,117/month
Highlights
- Hot Property
- Indoor Pool
- Deck
- Gatlinburg Pittman High School Rated A-
- Mountain View
- Wood Flooring
About This Home
Welcome to Cavern Cascades, a luxurious 4-bed, 5-bath cabin in the Smokies. Known for its unique design, this cabin offers rustic elegance and modern amenities. The chef's kitchen features granite countertops and modern appliances. The living area includes a kids' hideaway under the stairs. The stunning indoor pool, built inside a cave, has a magical atmosphere with a waterfall feature. Bedrooms offer King beds and plush bedding, and the kids' bunk room includes a virtual pinball arcade. The theater room has a custom projection screen. Enjoy breathtaking mountain views from the decks,
Home Details
Home Type
- Single Family
Est. Annual Taxes
- $4,397
Year Built
- Built in 2020
Lot Details
- 436 Sq Ft Lot
- Lot Has A Rolling Slope
Parking
- Off-Street Parking
Home Design
- Log Cabin
- Log Siding
Interior Spaces
- 3,872 Sq Ft Home
- 1 Fireplace
- Drapes & Rods
- Great Room
- Living Room
- Formal Dining Room
- Bonus Room
- Storage
- Mountain Views
- Fire and Smoke Detector
- Finished Basement
Kitchen
- Eat-In Kitchen
- Range
- Dishwasher
- Kitchen Island
Flooring
- Wood
- Tile
Bedrooms and Bathrooms
- 4 Bedrooms
- Walk-In Closet
- 5 Full Bathrooms
- Whirlpool Bathtub
- Walk-in Shower
Laundry
- Dryer
- Washer
Pool
- Indoor Pool
- Spa
Outdoor Features
- Deck
- Covered Patio or Porch
Schools
- Pigeon Forge Elementary And Middle School
- Pigeon Forge High School
Utilities
- Central Heating and Cooling System
Community Details
- Black Bear Ridge Pud Subdivision
- Property has a Home Owners Association
Listing and Financial Details
- Assessor Parcel Number 093L A 001.00
Map
Home Values in the Area
Average Home Value in this Area
Tax History
| Year | Tax Paid | Tax Assessment Tax Assessment Total Assessment is a certain percentage of the fair market value that is determined by local assessors to be the total taxable value of land and additions on the property. | Land | Improvement |
|---|---|---|---|---|
| 2025 | $4,397 | $297,080 | $5,600 | $291,480 |
| 2024 | $4,397 | $297,080 | $5,600 | $291,480 |
| 2023 | $4,397 | $297,080 | $0 | $0 |
| 2022 | $2,748 | $185,675 | $3,500 | $182,175 |
| 2021 | $2,748 | $185,675 | $3,500 | $182,175 |
| 2020 | $65 | $185,675 | $3,500 | $182,175 |
| 2019 | $65 | $3,500 | $3,500 | $0 |
| 2018 | $65 | $3,500 | $3,500 | $0 |
| 2017 | $65 | $3,500 | $3,500 | $0 |
| 2016 | $65 | $3,500 | $3,500 | $0 |
| 2015 | -- | $3,125 | $0 | $0 |
| 2014 | $51 | $3,125 | $0 | $0 |
Property History
| Date | Event | Price | List to Sale | Price per Sq Ft |
|---|---|---|---|---|
| 10/16/2025 10/16/25 | Price Changed | $1,850,000 | 0.0% | $478 / Sq Ft |
| 10/16/2025 10/16/25 | For Sale | $1,850,000 | +900.0% | $478 / Sq Ft |
| 10/16/2025 10/16/25 | For Sale | $185,000 | -- | $48 / Sq Ft |
Purchase History
| Date | Type | Sale Price | Title Company |
|---|---|---|---|
| Warranty Deed | $17,000 | None Available | |
| Quit Claim Deed | -- | -- |
About the Listing Agent

Buying a home can be one of your most significant investments in life. Not only are you choosing your dwelling place, and the place in which you will bring up your family, you are most likely investing a large portion of your assets into this venture. The more prepared you are at the outset, the less overwhelming and chaotic the buying process will be. The goal of this page is to provide you with detailed information to assist you in making an intelligent and informed decision. Remember, if you
Shawn's Other Listings
Source: East Tennessee REALTORS® MLS
MLS Number: 1318861
APN: 093L-A-001.00-057
- 1242 Bird Nest Way
- 1227 Bird Nest Way
- 1237 Bird Nest Way
- 1550 Bears Den Way
- 1230 Bird Nest Way
- 1707 High Rock Way
- 640 Lloyd Huskey Rd
- 644 Lloyd Huskey Rd
- 526 Blackberry Ridge Way
- 523 Warbonnet Way
- 563 Blackberry Ridge Way
- 526 Briarcliff Way Unit 102
- 526 Briarcliff Way
- 526 Briarcliff Way Unit 106
- Lot 9 Walden Flats Way
- 2236 Battle Ground Dr
- 310 White Cap Ln
- 0 Henderson Springs Rd
- 0 Henderson Springs Rd Unit 1309284
- 625 S Asbury Rd Unit 11
- 306 White Cap Ln Unit A
- 306 White Cap Ln
- 833 Plantation Dr
- 404 Henderson Chapel Rd
- 528 Warbonnet Way Unit ID1022144P
- 532 Warbonnet Way Unit ID1022145P
- 2209 Henderson Springs Rd Unit ID1226184P
- 559 Snowflower Cir
- 332 Meriwether Way
- 124 Plaza Dr Unit ID1266273P
- 2420 Sylvan Glen Way
- 3215 N River Rd Unit ID1266990P
- 2139 New Era Rd
- 1150 Pinyon Cir Unit ID1266672P
- 865 River Divide Rd
- 1410 Hurley Dr Unit ID1266207P
- 1410 Hurley Dr Unit ID1266209P
- 770 Marshall Acres St
- 1023 Center View Rd
- 741 Golf View Blvd Unit ID1266617P

