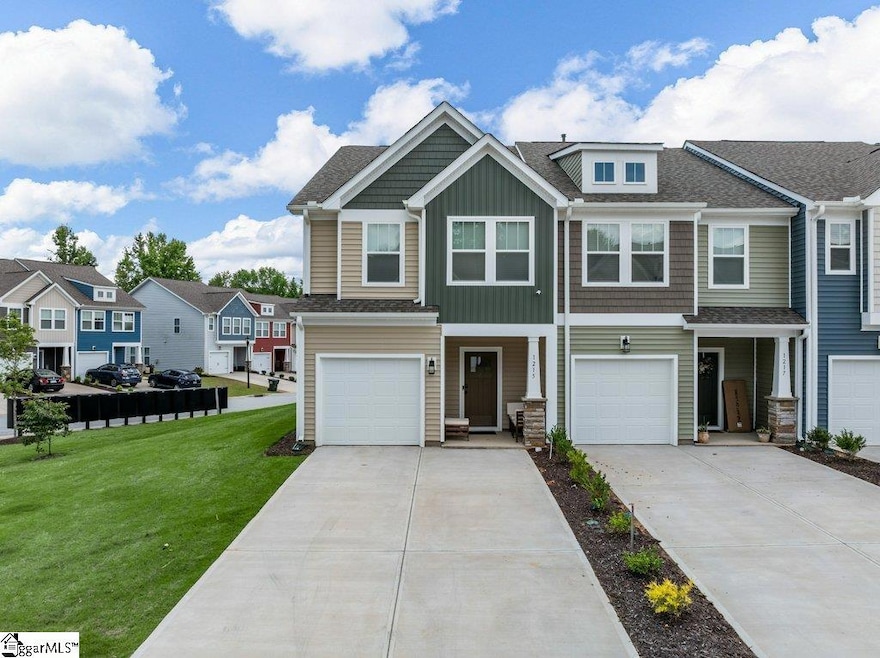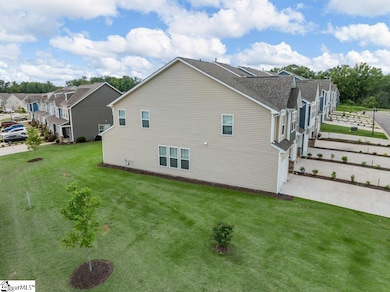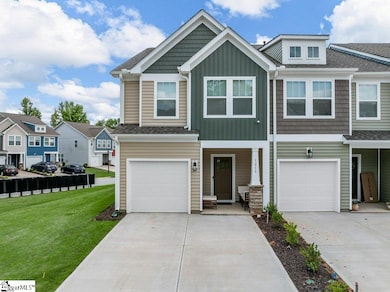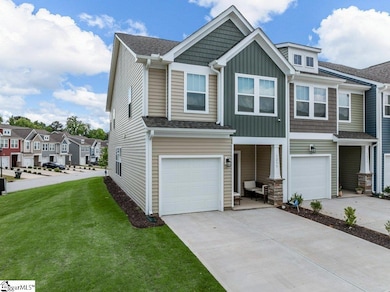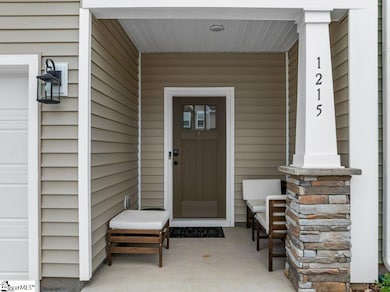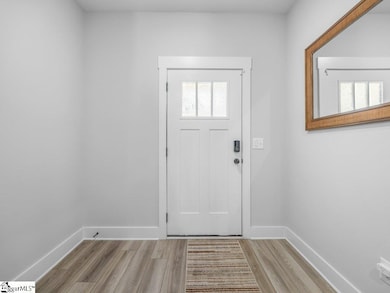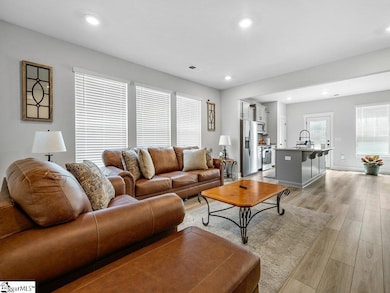Estimated payment $1,481/month
Highlights
- Open Floorplan
- Craftsman Architecture
- Corner Lot
- River Ridge Elementary School Rated A-
- Attic
- Granite Countertops
About This Home
Priced BELOW what seller paid! Come in with instant equity! Don't miss your chance to own this turn-key gem in one of the area’s most desirable locations! Welcome to this nearly new, immaculately maintained end-unit townhome in the heart of Moore! With 3 spacious bedrooms and 2.5 bathrooms, this home offers modern living at its finest. The open-concept layout features a stunning kitchen with sleek gray cabinetry, granite countertops, a large island with additional seating, and a gas range—perfect for everyday living and entertaining. Enjoy luxury vinyl plank flooring throughout the main level and bathrooms, with plush carpet upstairs. The owner’s suite boasts a tiled shower, dual vanity, and a generous walk-in closet. Oak tread stairs add a touch of elegance, while the upstairs layout offers excellent flow and functionality. Situated on a larger corner lot, this home offers added outdoor space with a covered front porch and back patio for relaxing or entertaining. The lot is ideal for fencing in if desired. Additional features include a partial vinyl privacy divider, HOA-maintained lawn care, street lights, trash pickup, and access to a community dog park. Conveniently located near major interstates, shopping, dining, entertainment, and medical care—and zoned for award-winning Spartanburg District 5 schools—this property is perfect as a primary residence or investment opportunity.
Townhouse Details
Home Type
- Townhome
Lot Details
- 3,049 Sq Ft Lot
- Level Lot
HOA Fees
- $113 Monthly HOA Fees
Parking
- 1 Car Attached Garage
Home Design
- Craftsman Architecture
- Traditional Architecture
- Slab Foundation
- Architectural Shingle Roof
- Vinyl Siding
- Stone Exterior Construction
Interior Spaces
- 1,600-1,799 Sq Ft Home
- 2-Story Property
- Open Floorplan
- Smooth Ceilings
- Ceiling height of 9 feet or more
- Tilt-In Windows
- Living Room
- Laundry on upper level
Kitchen
- Breakfast Area or Nook
- Gas Oven
- Self-Cleaning Oven
- Free-Standing Gas Range
- Built-In Microwave
- Dishwasher
- Granite Countertops
- Disposal
Flooring
- Carpet
- Luxury Vinyl Plank Tile
Bedrooms and Bathrooms
- 3 Bedrooms
- Walk-In Closet
Attic
- Storage In Attic
- Pull Down Stairs to Attic
Home Security
Outdoor Features
- Patio
- Front Porch
Schools
- River Ridge Elementary School
- Florence Chapel Middle School
- James F. Byrnes High School
Utilities
- Forced Air Heating and Cooling System
- Heating System Uses Natural Gas
- Smart Home Wiring
- Electric Water Heater
Listing and Financial Details
- Assessor Parcel Number 5-32-00-003.51
Community Details
Overview
- Hinson Management HOA
- Tyger Ridge Subdivision
- Mandatory home owners association
Security
- Fire and Smoke Detector
Map
Home Values in the Area
Average Home Value in this Area
Tax History
| Year | Tax Paid | Tax Assessment Tax Assessment Total Assessment is a certain percentage of the fair market value that is determined by local assessors to be the total taxable value of land and additions on the property. | Land | Improvement |
|---|---|---|---|---|
| 2025 | $39 | $114 | $114 | -- |
| 2024 | $39 | $114 | $114 | -- |
| 2023 | $39 | $114 | $114 | $0 |
Property History
| Date | Event | Price | List to Sale | Price per Sq Ft | Prior Sale |
|---|---|---|---|---|---|
| 09/19/2025 09/19/25 | For Sale | $265,000 | -1.4% | $166 / Sq Ft | |
| 09/12/2024 09/12/24 | Sold | $268,785 | +0.3% | $192 / Sq Ft | View Prior Sale |
| 05/14/2024 05/14/24 | Pending | -- | -- | -- | |
| 05/10/2024 05/10/24 | Price Changed | $267,990 | +1.1% | $191 / Sq Ft | |
| 05/03/2024 05/03/24 | For Sale | $264,990 | -- | $189 / Sq Ft |
Purchase History
| Date | Type | Sale Price | Title Company |
|---|---|---|---|
| Deed | $190,000 | South Carolina Title |
Source: Greater Greenville Association of REALTORS®
MLS Number: 1569871
APN: 5-32-00-003.51
- 1404 Maplesmith Way
- 1533 Rivermeade Dr
- 1550 Rivermeade Dr
- 1536 Rivermeade Dr
- 708 Wynborne Ln
- 716 Wynborne Ln
- 703 Wynborne Ln
- 1031 Millison Place
- 1009 Millison Place
- 847 Bayshore Ln
- 228 Greenridge Dr
- 3920 Moore Duncan Hwy
- 479 N Sweetwater Hills Dr
- 443 N Sweetwater Hills Dr
- 107 Cauthen Ct
- 572 Ellsmere Way
- 801 Sweetwater Springs Dr
- 413 Amelia Springs Ln
- 1464 Park Terrace
- 1604 Burtonwood Dr
- 1031 Millison Place
- 1533 Rivermeade Dr
- 1327 Maplesmith Way
- 619 Heathrow Ct
- 152 Middleton Park Ln
- 155 Middleton Park Ln
- 452 Victory Ln
- 101 Halehaven Dr
- 1010 Palisade Woods Dr
- 105 Churchill Falls Dr
- 790 Treeline Rd
- 782 Treeline Rd
- 754 Treeline Rd
- 523 Summit View
- 200 Tralee Dr
- 376 White Peach Way
- 154 Timberleaf Dr
- 91 Cunningham Rd
- 91 Cunningham Rd Unit Cunningham Apartments
- 1527 Talley Ridge Dr
Ask me questions while you tour the home.
