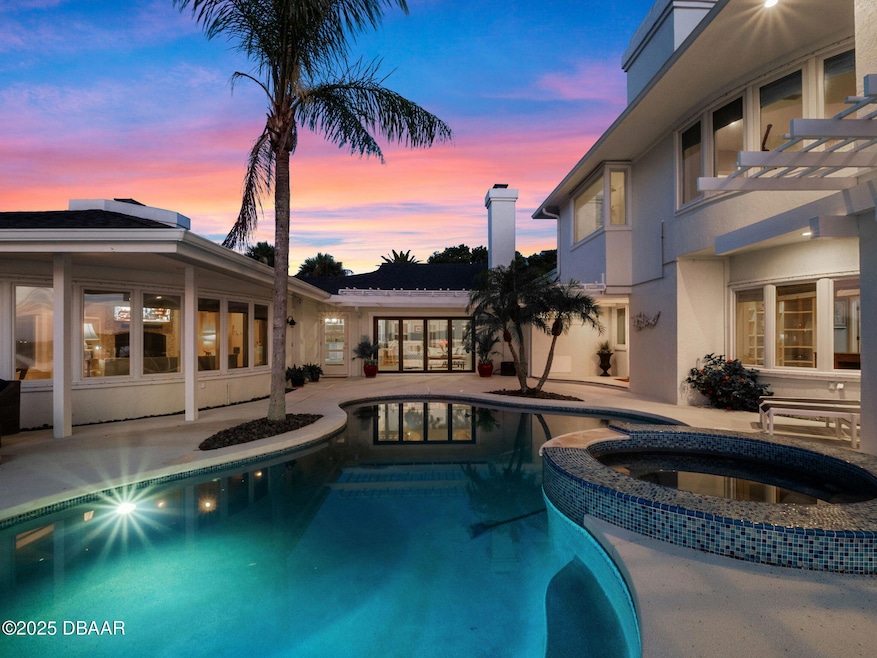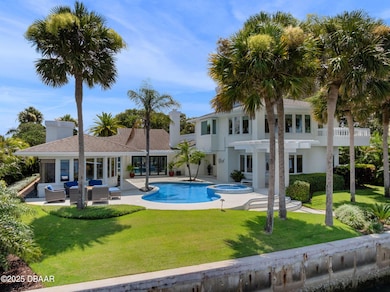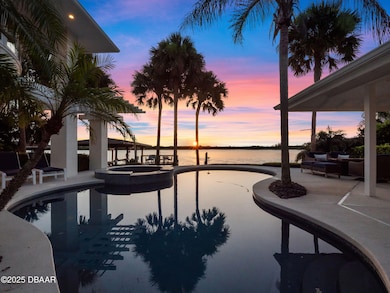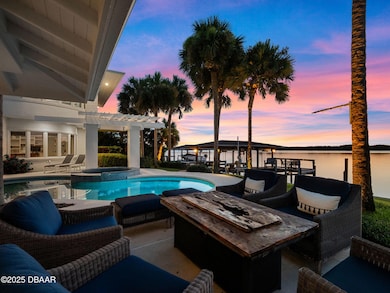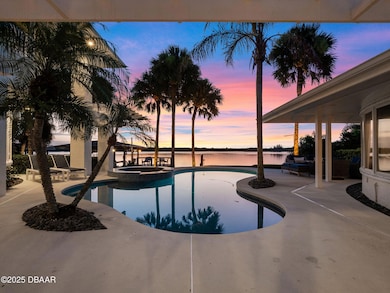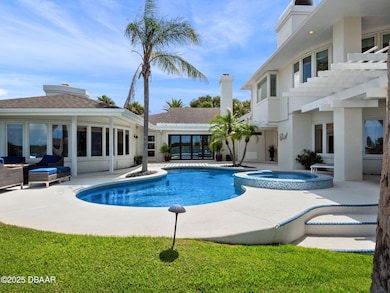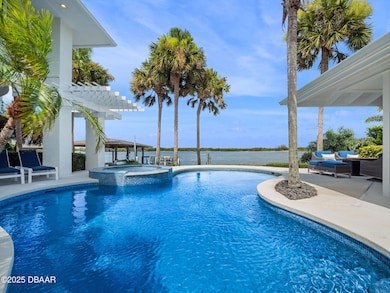1215 Commodore Dr New Smyrna Beach, FL 32168
South Mainland NeighborhoodEstimated payment $27,965/month
Highlights
- Docks
- Boat Lift
- Intracoastal View
- Home fronts a seawall
- Boat Slip
- In Ground Pool
About This Home
Welcome to 1215 Commodore Dr, New Smyrna Beach, FL—a truly spectacular waterfront view estate where luxury and coastal living blend seamlessly! This stunning 4-bedroom, 3.5-bath home boasts an expansive 4,395 sq ft of meticulously renovated living space, with over $1 million in renovations, that set a new standard for elegance. (NEW SEA WALL TO BE INSTALLED LATE 2025). Discover a chef's dream kitchen featuring a 8-burner Viking range, double oven, and Subzero refrigerator—perfect for entertaining. The home's 4 fireplaces create a warm, inviting ambiance throughout, while two primary suites located on the first and second floor for the ultimate comfort and privacy for family or guests. Enjoy breathtaking direct Intracoastal Waterway views from nearly every room. The outdoor oasis is a boater's paradise, complete with a 20,000 lb. boat lift, two jet ski lifts, and a FULL HOUSE GENERATOR for peace of mind. Relax in the heated saltwater pool and spa, surrounded by lush landscaping and se
Home Details
Home Type
- Single Family
Est. Annual Taxes
- $18,672
Year Built
- Built in 1980
Lot Details
- 0.36 Acre Lot
- Home fronts a seawall
- Home fronts navigable water
- Property fronts an intracoastal waterway
- River Front
- Back Yard Fenced
HOA Fees
- $83 Monthly HOA Fees
Parking
- 2 Car Attached Garage
Property Views
- Intracoastal
- River
Home Design
- Contemporary Architecture
- Slab Foundation
- Frame Construction
- Shingle Roof
- Block And Beam Construction
- Stucco
Interior Spaces
- 4,395 Sq Ft Home
- 2-Story Property
- Open Floorplan
- Vaulted Ceiling
- Ceiling Fan
- 4 Fireplaces
- Gas Fireplace
- Entrance Foyer
- Family Room
- Living Room
- Dining Room
Kitchen
- Breakfast Bar
- Butlers Pantry
- Double Oven
- Gas Oven
- Gas Range
- Microwave
- Dishwasher
- Wine Cooler
- Viking Appliances
- Kitchen Island
- Disposal
Flooring
- Wood
- Carpet
- Tile
- Vinyl
Bedrooms and Bathrooms
- 4 Bedrooms
- Walk-In Closet
- Shower Only
Laundry
- Laundry on lower level
- Dryer
- Washer
Home Security
- Security Gate
- Hurricane or Storm Shutters
- High Impact Windows
Pool
- In Ground Pool
- Heated Spa
- In Ground Spa
- Outdoor Shower
- Saltwater Pool
Outdoor Features
- No Fixed Bridges
- Seawall
- Boat Lift
- Boat Slip
- Docks
- Rear Porch
Utilities
- Central Heating and Cooling System
- Whole House Permanent Generator
- Natural Gas Connected
- Tankless Water Heater
- Gas Water Heater
Community Details
- Association fees include ground maintenance
- On-Site Maintenance
Listing and Financial Details
- Homestead Exemption
- Assessor Parcel Number 7444-06-00-0160
Map
Home Values in the Area
Average Home Value in this Area
Tax History
| Year | Tax Paid | Tax Assessment Tax Assessment Total Assessment is a certain percentage of the fair market value that is determined by local assessors to be the total taxable value of land and additions on the property. | Land | Improvement |
|---|---|---|---|---|
| 2025 | $18,390 | $1,181,126 | -- | -- |
| 2024 | $18,390 | $1,147,839 | -- | -- |
| 2023 | $18,390 | $1,114,407 | $0 | $0 |
| 2022 | $17,635 | $1,081,949 | $0 | $0 |
| 2021 | $17,996 | $1,050,436 | $0 | $0 |
| 2020 | $17,801 | $1,035,933 | $0 | $0 |
| 2019 | $18,047 | $1,012,642 | $427,500 | $585,142 |
| 2018 | $18,424 | $1,013,254 | $427,500 | $585,754 |
| 2017 | $20,033 | $1,064,844 | $500,000 | $564,844 |
| 2016 | $22,090 | $1,096,003 | $0 | $0 |
| 2015 | $16,934 | $836,606 | $0 | $0 |
| 2014 | $15,188 | $698,916 | $0 | $0 |
Property History
| Date | Event | Price | List to Sale | Price per Sq Ft | Prior Sale |
|---|---|---|---|---|---|
| 10/22/2025 10/22/25 | For Sale | $4,995,000 | +259.4% | $1,137 / Sq Ft | |
| 04/09/2015 04/09/15 | Sold | $1,390,000 | -28.7% | $316 / Sq Ft | View Prior Sale |
| 02/24/2015 02/24/15 | Pending | -- | -- | -- | |
| 04/10/2013 04/10/13 | For Sale | $1,950,000 | +100.5% | $444 / Sq Ft | |
| 09/27/2012 09/27/12 | Sold | $972,750 | +34.6% | $221 / Sq Ft | View Prior Sale |
| 09/17/2012 09/17/12 | Pending | -- | -- | -- | |
| 08/30/2012 08/30/12 | For Sale | $722,700 | -- | $164 / Sq Ft |
Purchase History
| Date | Type | Sale Price | Title Company |
|---|---|---|---|
| Warranty Deed | $1,390,000 | Fidelity Natl Title Fl Inc | |
| Interfamily Deed Transfer | -- | Attorney | |
| Special Warranty Deed | $972,750 | Fidelity Natl Title Fl Inc | |
| Trustee Deed | -- | None Available | |
| Warranty Deed | $1,600,000 | -- | |
| Deed | $230,000 | -- | |
| Deed | $100 | -- | |
| Deed | $220,000 | -- |
Mortgage History
| Date | Status | Loan Amount | Loan Type |
|---|---|---|---|
| Open | $1,000,000 | Adjustable Rate Mortgage/ARM | |
| Previous Owner | $1,200,000 | Purchase Money Mortgage |
Source: Daytona Beach Area Association of REALTORS®
MLS Number: 1219138
APN: 7444-06-00-0160
- 1219 Commodore Dr
- 1216 Commodore Dr
- 1212 Commodore Dr
- 1206 S Riverside Dr
- 1212 S Riverside Dr
- 0 Magnolia Rd Unit A4483554
- 1116 Magnolia St
- 1508 Live Oak St
- 1308 Live Oak St
- 1209 Palmetto St
- 810 Magnolia St
- 0 S Dixie Fwy
- 107 Donlon Dr
- 837 7th St
- 1508 S Riverside Dr
- 1511 S Riverside Dr
- 500 S Riverside Dr
- 1510 Live Oak St
- 405 Magnolia St
- 1604 Cypress St
- 302 Live Oak St Unit 3
- 110 Downing St
- 724 Downing St
- 200 Robert St
- 438 Bouchelle Dr Unit 105
- 432 Bouchelle Dr Unit 103
- 458 Bouchelle Dr Unit 101
- 400 Bouchelle Dr Unit 101
- 458 Bouchelle Dr Unit 103
- 448 Bouchelle Dr Unit 305
- 446 Bouchelle Dr Unit 203
- 10101 Newport Sound Place
- 146 Highland Ave
- 322 Canal Rd Unit D 26
- 322 Canal Rd Unit G41
- 44 Jacaranda Cay Ct Unit 44
- 76 Heather Point Ct
- 58 Sabal Cay Ct
- 105 Desoto Dr
- 520 S Peninsula Ave Unit 2C6
