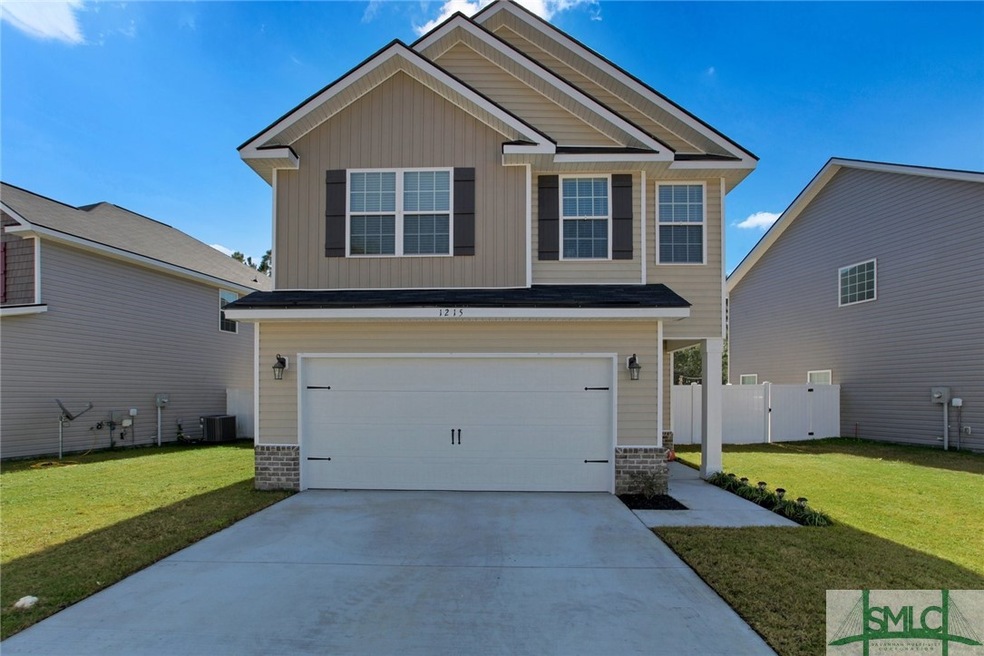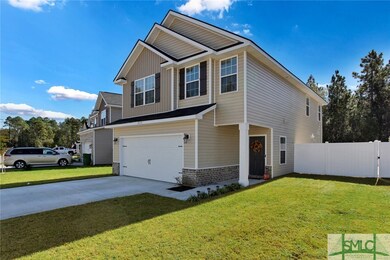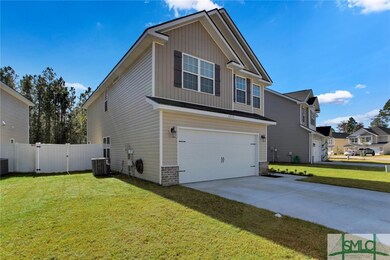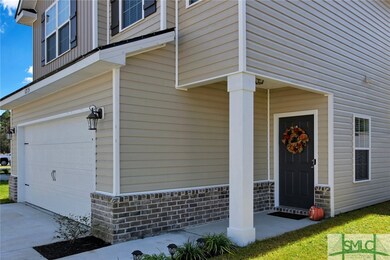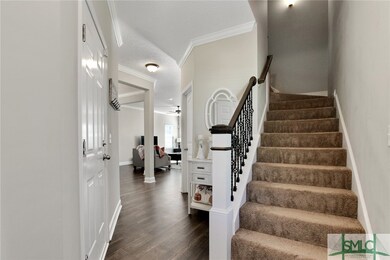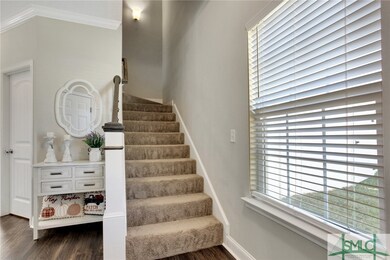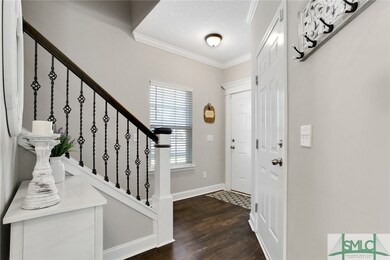
1215 Cypress Fall Cir Hinesville, GA 31313
Highlights
- Traditional Architecture
- 2 Car Attached Garage
- Central Heating and Cooling System
About This Home
As of February 2021Make your appointment to check out this beautiful home located in established neighborhood in Hinesville today. With all three bedrooms on the second level, the downstairs living space is the definition of open concept. The main level has luxury vinyl plank flooring for a lovely aesthetic and strong durability. The gorgeous eat-in kitchen has a large island, tons of cabinetry, and overlooks the living room. Main level also features a formal dining room, perfect for entertaining. Upstairs, you’ll find the enormous owner’s suite. Master bath includes separate vanities, large walk in closet, and separate shower/tub. Two other bedrooms and full bathroom surround the loft. And rounding out the second floor is the laundry room, allowing owner to avoid shuffling laundry up and down the stairs! The fully fenced backyard is perfect for outdoor play time for your two-legged and four-legged little ones alike. The community of Griffin Park is centrally located and within minutes of Fort Stewart.
Last Agent to Sell the Property
Keller Williams Coastal Area P License #387541 Listed on: 01/04/2021

Home Details
Home Type
- Single Family
Est. Annual Taxes
- $3,435
Year Built
- Built in 2018
Lot Details
- 4,792 Sq Ft Lot
- Property is zoned PUD
HOA Fees
- $25 Monthly HOA Fees
Parking
- 2 Car Attached Garage
Home Design
- Traditional Architecture
Interior Spaces
- 2,088 Sq Ft Home
- 2-Story Property
- Washer and Dryer Hookup
Bedrooms and Bathrooms
- 3 Bedrooms
Utilities
- Central Heating and Cooling System
- Underground Utilities
- Electric Water Heater
Community Details
- Griffin Park Subdivision
Listing and Financial Details
- Tax Lot 557
- Assessor Parcel Number 035B-007
Ownership History
Purchase Details
Home Financials for this Owner
Home Financials are based on the most recent Mortgage that was taken out on this home.Purchase Details
Home Financials for this Owner
Home Financials are based on the most recent Mortgage that was taken out on this home.Similar Homes in Hinesville, GA
Home Values in the Area
Average Home Value in this Area
Purchase History
| Date | Type | Sale Price | Title Company |
|---|---|---|---|
| Warranty Deed | $209,900 | -- | |
| Warranty Deed | $184,100 | -- |
Mortgage History
| Date | Status | Loan Amount | Loan Type |
|---|---|---|---|
| Open | $213,312 | VA | |
| Closed | $213,312 | VA | |
| Previous Owner | $188,058 | New Conventional |
Property History
| Date | Event | Price | Change | Sq Ft Price |
|---|---|---|---|---|
| 02/26/2021 02/26/21 | Sold | $209,900 | 0.0% | $101 / Sq Ft |
| 01/26/2021 01/26/21 | Price Changed | $209,900 | -2.1% | $101 / Sq Ft |
| 01/15/2021 01/15/21 | Price Changed | $214,500 | -0.2% | $103 / Sq Ft |
| 01/07/2021 01/07/21 | For Sale | $215,000 | +16.8% | $103 / Sq Ft |
| 03/08/2019 03/08/19 | Sold | $184,100 | 0.0% | $91 / Sq Ft |
| 01/25/2019 01/25/19 | Pending | -- | -- | -- |
| 11/02/2018 11/02/18 | Price Changed | $184,100 | +1.0% | $91 / Sq Ft |
| 10/18/2018 10/18/18 | For Sale | $182,200 | -- | $90 / Sq Ft |
Tax History Compared to Growth
Tax History
| Year | Tax Paid | Tax Assessment Tax Assessment Total Assessment is a certain percentage of the fair market value that is determined by local assessors to be the total taxable value of land and additions on the property. | Land | Improvement |
|---|---|---|---|---|
| 2024 | $23 | $108,785 | $18,000 | $90,785 |
| 2023 | $23 | $110,147 | $18,000 | $92,147 |
| 2022 | $3,900 | $89,675 | $14,400 | $75,275 |
| 2021 | $3,838 | $81,110 | $14,400 | $66,710 |
| 2020 | $3,461 | $72,409 | $14,400 | $58,009 |
| 2019 | $3,435 | $72,409 | $14,400 | $58,009 |
| 2018 | $338 | $7,200 | $7,200 | $0 |
Agents Affiliated with this Home
-
Erin Madden

Seller's Agent in 2021
Erin Madden
Keller Williams Coastal Area P
(706) 550-8083
6 in this area
248 Total Sales
-
Nicole Midgett

Seller Co-Listing Agent in 2021
Nicole Midgett
Keller Williams Coastal Area P
(864) 908-5167
6 in this area
249 Total Sales
-
Brandy O'Neill

Buyer's Agent in 2021
Brandy O'Neill
eXp Realty LLC
(912) 800-3871
5 in this area
108 Total Sales
-
Susan Ayers

Seller's Agent in 2019
Susan Ayers
Clickit Realty
(678) 344-1600
323 in this area
4,160 Total Sales
-
E
Buyer's Agent in 2019
Edward Milan
eXp Realty LLC
Map
Source: Savannah Multi-List Corporation
MLS Number: 239999
APN: 035B-007
