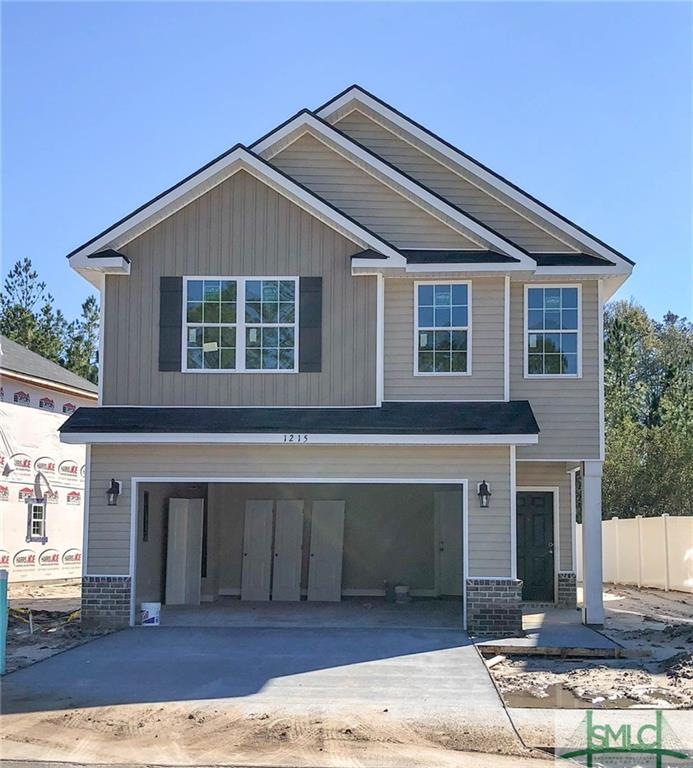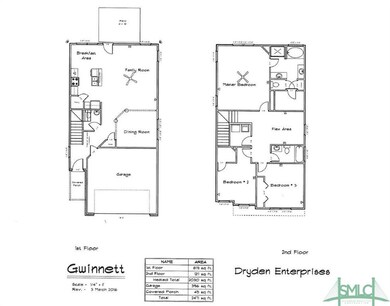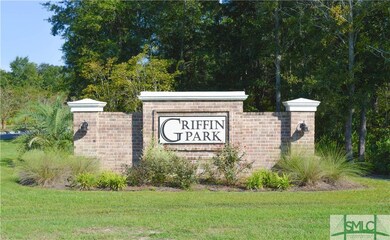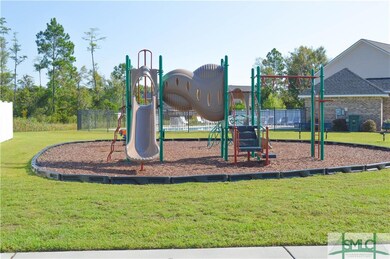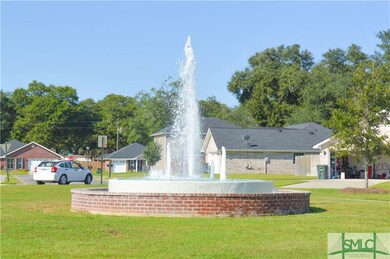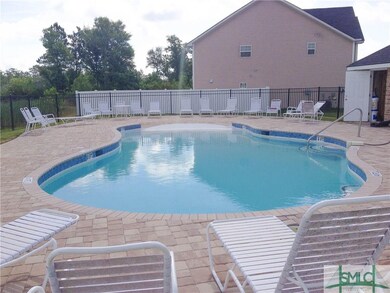
1215 Cypress Fall Cir Hinesville, GA 31313
Highlights
- Traditional Architecture
- Breakfast Area or Nook
- 2 Car Attached Garage
- Community Pool
- Fenced Yard
- Double Pane Windows
About This Home
As of February 2021The Gwinnett plan located in phase 8 of Griffin Park of Hinesville! This Patio Lot is one of our most sought after plans because of its low maintenance & included backyard sod with fencing! Relax on the patio!
This beautiful Gwinnett features a bright & airy open floor plan. The kitchen with island opens right into the breakfast area & family room. A separate dining room is just off the family room complete with elegant columns, wainscoting & chandelier.
Upstairs enjoy a spacious master suite with walk-in closets & spa-like bathroom! Use the flex are for a reading nook, office space or even playroom!
*Prices, dates & details are subject to change. Builder to provide a maximum of 3% of sales price toward closing costs & prepaid items.
Home Details
Home Type
- Single Family
Est. Annual Taxes
- $23
Year Built
- Built in 2018
Lot Details
- 4,792 Sq Ft Lot
- Fenced Yard
- Level Lot
- Sprinkler System
HOA Fees
- $25 Monthly HOA Fees
Home Design
- Traditional Architecture
- Slab Foundation
- Ridge Vents on the Roof
- Composition Roof
- Vinyl Construction Material
Interior Spaces
- 2,030 Sq Ft Home
- 2-Story Property
- Double Pane Windows
- Pull Down Stairs to Attic
Kitchen
- Breakfast Area or Nook
- Breakfast Bar
- Self-Cleaning Oven
- Microwave
- Dishwasher
- Disposal
Bedrooms and Bathrooms
- 3 Bedrooms
- Primary Bedroom Upstairs
Laundry
- Laundry Room
- Laundry in Hall
- Laundry on upper level
- Washer and Dryer Hookup
Parking
- 2 Car Attached Garage
- Automatic Garage Door Opener
Schools
- Waldo Pafford Elementary School
- Snelson Golden Middle School
- Bradwell Instit High School
Utilities
- Central Heating and Cooling System
- Heat Pump System
- Electric Water Heater
- Cable TV Available
Additional Features
- Energy-Efficient Insulation
- Open Patio
Listing and Financial Details
- Assessor Parcel Number 035B 007
Community Details
Overview
- Built by Dryden Homes
- The Gwinnett
Recreation
- Community Playground
- Community Pool
Ownership History
Purchase Details
Home Financials for this Owner
Home Financials are based on the most recent Mortgage that was taken out on this home.Purchase Details
Home Financials for this Owner
Home Financials are based on the most recent Mortgage that was taken out on this home.Similar Homes in Hinesville, GA
Home Values in the Area
Average Home Value in this Area
Purchase History
| Date | Type | Sale Price | Title Company |
|---|---|---|---|
| Warranty Deed | $209,900 | -- | |
| Warranty Deed | $184,100 | -- |
Mortgage History
| Date | Status | Loan Amount | Loan Type |
|---|---|---|---|
| Open | $213,312 | VA | |
| Closed | $213,312 | VA | |
| Previous Owner | $188,058 | New Conventional |
Property History
| Date | Event | Price | Change | Sq Ft Price |
|---|---|---|---|---|
| 02/26/2021 02/26/21 | Sold | $209,900 | 0.0% | $101 / Sq Ft |
| 01/26/2021 01/26/21 | Price Changed | $209,900 | -2.1% | $101 / Sq Ft |
| 01/15/2021 01/15/21 | Price Changed | $214,500 | -0.2% | $103 / Sq Ft |
| 01/07/2021 01/07/21 | For Sale | $215,000 | +16.8% | $103 / Sq Ft |
| 03/08/2019 03/08/19 | Sold | $184,100 | 0.0% | $91 / Sq Ft |
| 01/25/2019 01/25/19 | Pending | -- | -- | -- |
| 11/02/2018 11/02/18 | Price Changed | $184,100 | +1.0% | $91 / Sq Ft |
| 10/18/2018 10/18/18 | For Sale | $182,200 | -- | $90 / Sq Ft |
Tax History Compared to Growth
Tax History
| Year | Tax Paid | Tax Assessment Tax Assessment Total Assessment is a certain percentage of the fair market value that is determined by local assessors to be the total taxable value of land and additions on the property. | Land | Improvement |
|---|---|---|---|---|
| 2024 | $23 | $108,785 | $18,000 | $90,785 |
| 2023 | $23 | $110,147 | $18,000 | $92,147 |
| 2022 | $3,900 | $89,675 | $14,400 | $75,275 |
| 2021 | $3,838 | $81,110 | $14,400 | $66,710 |
| 2020 | $3,461 | $72,409 | $14,400 | $58,009 |
| 2019 | $3,435 | $72,409 | $14,400 | $58,009 |
| 2018 | $338 | $7,200 | $7,200 | $0 |
Agents Affiliated with this Home
-
Erin Madden

Seller's Agent in 2021
Erin Madden
Keller Williams Coastal Area P
(706) 550-8083
6 in this area
248 Total Sales
-
Nicole Midgett

Seller Co-Listing Agent in 2021
Nicole Midgett
Keller Williams Coastal Area P
(864) 908-5167
6 in this area
249 Total Sales
-
Brandy O'Neill

Buyer's Agent in 2021
Brandy O'Neill
eXp Realty LLC
(912) 800-3871
5 in this area
108 Total Sales
-
Susan Ayers

Seller's Agent in 2019
Susan Ayers
Clickit Realty
(678) 344-1600
325 in this area
4,168 Total Sales
-
Edward Milan

Buyer's Agent in 2019
Edward Milan
eXp Realty LLC
(912) 610-1158
119 in this area
337 Total Sales
Map
Source: Savannah Multi-List Corporation
MLS Number: 198094
APN: 035B-007
