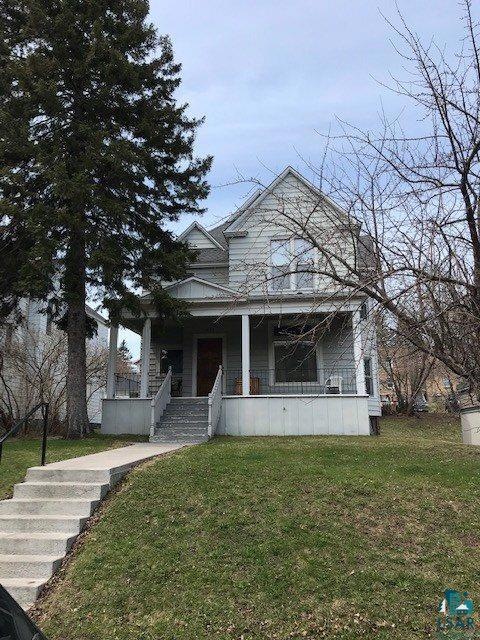
1215 E 1st St Duluth, MN 55805
East Hillside NeighborhoodAbout This Home
As of May 2019This home is located at 1215 E 1st St, Duluth, MN 55805 and is currently priced at $185,000, approximately $67 per square foot. This property was built in 1886. 1215 E 1st St is a home located in St. Louis County with nearby schools including Ordean East Middle School, East High School, and Harbor City International School.
Property Details
Home Type
- Multi-Family
Est. Annual Taxes
- $2,925
Year Built
- Built in 1886
Lot Details
- 6,970 Sq Ft Lot
- Lot Dimensions are 50x140
Parking
- 4 Car Detached Garage
Home Design
- Triplex
- Wood Frame Construction
- Metal Siding
Interior Spaces
- 3-Story Property
Bedrooms and Bathrooms
- 6 Bedrooms
- 3 Bathrooms
Unfinished Basement
- Basement Fills Entire Space Under The House
- Stone Basement
Utilities
- Hot Water Heating System
- Heating System Uses Natural Gas
Community Details
- 3 Units
Listing and Financial Details
- Assessor Parcel Number 010-0190-01340
Similar Homes in Duluth, MN
Home Values in the Area
Average Home Value in this Area
Property History
| Date | Event | Price | Change | Sq Ft Price |
|---|---|---|---|---|
| 05/03/2019 05/03/19 | Sold | $185,000 | 0.0% | $68 / Sq Ft |
| 05/03/2019 05/03/19 | Pending | -- | -- | -- |
| 05/03/2019 05/03/19 | For Sale | $185,000 | +8.8% | $68 / Sq Ft |
| 08/31/2015 08/31/15 | Sold | $170,000 | -2.3% | $62 / Sq Ft |
| 06/21/2015 06/21/15 | Pending | -- | -- | -- |
| 06/15/2015 06/15/15 | For Sale | $174,000 | -- | $64 / Sq Ft |
Tax History Compared to Growth
Agents Affiliated with this Home
-
Gary Kalligher

Seller's Agent in 2019
Gary Kalligher
RE/MAX
(218) 390-0615
3 in this area
84 Total Sales
-
Kevin Kalligher

Buyer's Agent in 2019
Kevin Kalligher
RE/MAX
(218) 606-0198
25 in this area
286 Total Sales
-
J
Seller's Agent in 2015
Judy Snow
RE/MAX
Map
Source: Lake Superior Area REALTORS®
MLS Number: 6082504
- 1511 E 4th St
- 1313 E 6th St
- 1302 E 7th St
- 105 S 18th Ave E
- 1801 E 4th St
- 724 N 16th Ave E
- 420 S 18th Ave E
- 531 N 7th Ave E
- 820 N 9th Ave E
- 925 N 12th Ave E
- 619 N 18th Ave E
- 1901 E 5th St
- 808 N 6th Ave E
- 2101 E 1st St
- 416 E 6th St
- 114 Chester Pkwy
- 621 E 10th St
- 702 E 11th St
- 2024 Water St Unit 10
- 2024 Water St
