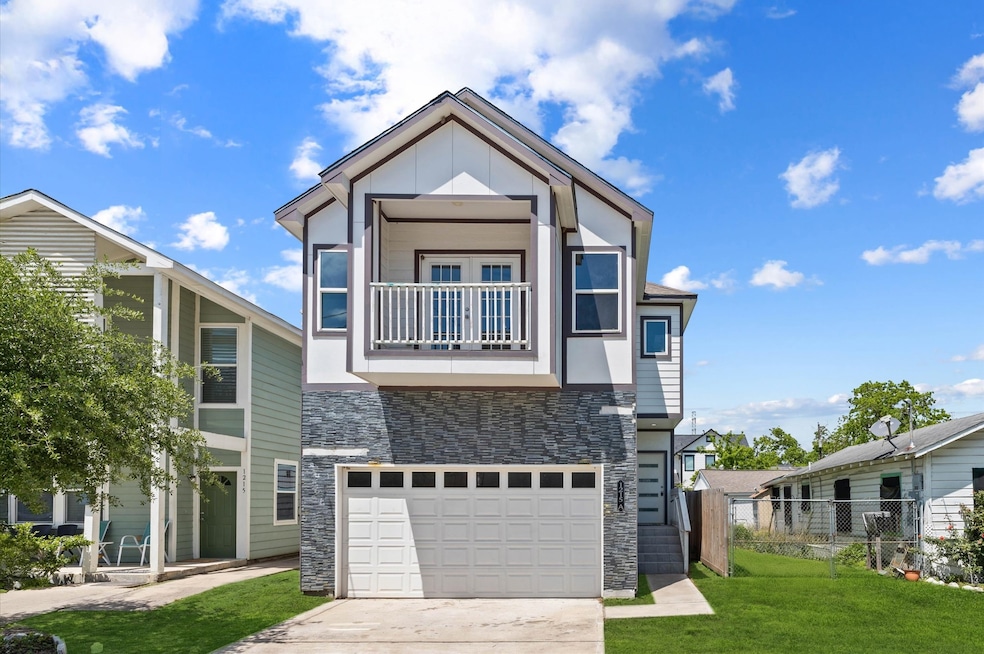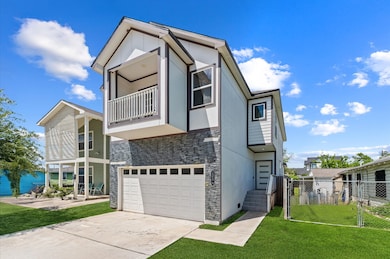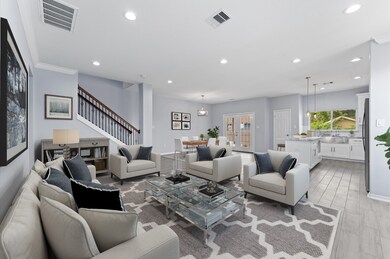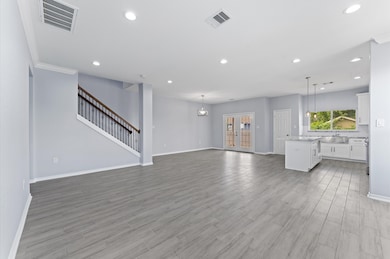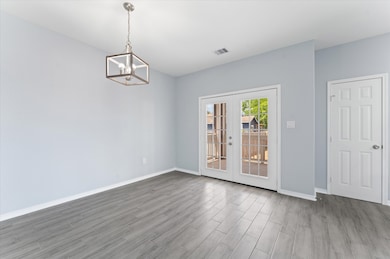
1215 E 34th St Unit A Houston, TX 77022
Independence Heights NeighborhoodEstimated payment $2,652/month
Highlights
- Deck
- Wood Flooring
- Family Room Off Kitchen
- Traditional Architecture
- Balcony
- 2 Car Attached Garage
About This Home
Discover this beautiful home at 1215 A East 34th Street, nestled in Houston's burgeoning Laurel Heights. This 3-bedroom, 2.5-bathroom townhouse is an ideal home for buyers seeking an inviting open-concept kitchen adorned with a functional island, stainless steel appliances, and generous cabinet space. Experience serenity in the spacious primary suite, complete with a serene private balcony, a luxurious en-suite bathroom featuring a walk-in shower, and dual vanities. Entertaining is a breeze with a charming, low-maintenance private patio. Enjoy proximity to highways, eateries, and entertainment. Call for details, today!
Home Details
Home Type
- Single Family
Est. Annual Taxes
- $9,698
Year Built
- Built in 2021
Lot Details
- 3,810 Sq Ft Lot
- South Facing Home
- Back Yard Fenced
Parking
- 2 Car Attached Garage
Home Design
- Traditional Architecture
- Slab Foundation
- Composition Roof
- Wood Siding
Interior Spaces
- 2,108 Sq Ft Home
- 2-Story Property
- Ceiling Fan
- Family Room Off Kitchen
- Combination Dining and Living Room
- Utility Room
- Washer and Gas Dryer Hookup
- Fire and Smoke Detector
Kitchen
- Breakfast Bar
- Gas Range
- Dishwasher
- Kitchen Island
- Disposal
Flooring
- Wood
- Laminate
Bedrooms and Bathrooms
- 3 Bedrooms
- En-Suite Primary Bedroom
- Double Vanity
- Soaking Tub
- Bathtub with Shower
- Separate Shower
Eco-Friendly Details
- Energy-Efficient Windows with Low Emissivity
- Energy-Efficient Thermostat
Outdoor Features
- Balcony
- Deck
- Patio
Schools
- Burrus Elementary School
- Hamilton Middle School
- Washington High School
Utilities
- Central Heating and Cooling System
- Heating System Uses Gas
- Programmable Thermostat
Community Details
- Built by Beddieo Construction & Design
- Laurel Heights Subdivision
Map
Home Values in the Area
Average Home Value in this Area
Tax History
| Year | Tax Paid | Tax Assessment Tax Assessment Total Assessment is a certain percentage of the fair market value that is determined by local assessors to be the total taxable value of land and additions on the property. | Land | Improvement |
|---|---|---|---|---|
| 2025 | $9,698 | $472,738 | $106,680 | $366,058 |
| 2024 | $9,698 | $463,506 | $106,680 | $356,826 |
| 2023 | $9,698 | $453,106 | $106,680 | $346,426 |
| 2022 | $5,997 | $272,358 | $91,440 | $180,918 |
| 2021 | $1,776 | $76,200 | $76,200 | $0 |
| 2020 | $1,845 | $76,200 | $76,200 | $0 |
| 2019 | $1,687 | $66,675 | $66,675 | $0 |
| 2018 | $1,203 | $47,549 | $47,549 | $0 |
| 2017 | $902 | $35,662 | $35,662 | $0 |
| 2016 | $701 | $27,737 | $27,737 | $0 |
| 2015 | $407 | $15,850 | $15,850 | $0 |
| 2014 | $407 | $15,850 | $15,850 | $0 |
Property History
| Date | Event | Price | List to Sale | Price per Sq Ft |
|---|---|---|---|---|
| 10/21/2025 10/21/25 | Price Changed | $349,900 | -2.8% | $166 / Sq Ft |
| 09/30/2025 09/30/25 | Price Changed | $359,900 | -4.0% | $171 / Sq Ft |
| 08/18/2025 08/18/25 | Price Changed | $374,900 | -3.8% | $178 / Sq Ft |
| 07/16/2025 07/16/25 | Price Changed | $389,900 | -3.7% | $185 / Sq Ft |
| 06/27/2025 06/27/25 | Price Changed | $404,900 | -3.6% | $192 / Sq Ft |
| 06/03/2025 06/03/25 | Price Changed | $419,900 | -3.4% | $199 / Sq Ft |
| 05/14/2025 05/14/25 | Price Changed | $434,900 | -2.2% | $206 / Sq Ft |
| 04/18/2025 04/18/25 | For Sale | $444,900 | 0.0% | $211 / Sq Ft |
| 07/14/2024 07/14/24 | Rented | $4,200 | +16.7% | -- |
| 06/09/2024 06/09/24 | Price Changed | $3,600 | +12.5% | $2 / Sq Ft |
| 06/07/2024 06/07/24 | For Rent | $3,200 | 0.0% | -- |
| 06/04/2024 06/04/24 | Under Contract | -- | -- | -- |
| 05/28/2024 05/28/24 | For Rent | $3,200 | -- | -- |
Purchase History
| Date | Type | Sale Price | Title Company |
|---|---|---|---|
| Trustee Deed | $408,014 | None Listed On Document | |
| Warranty Deed | -- | Stewart Title Houston Div | |
| Warranty Deed | -- | None Available | |
| Warranty Deed | -- | None Available | |
| Warranty Deed | -- | None Available | |
| Warranty Deed | -- | Startex Title Co | |
| Sheriffs Deed | $4,100 | None Available | |
| Public Action Common In Florida Clerks Tax Deed Or Tax Deeds Or Property Sold For Taxes | -- | None Available |
About the Listing Agent

Joel Rankin is the President of JD Rankin and Associates. JD Rankin and Associates is a full service real estate firm, specialized in the management and disposition of REO properties. The JDRA team consists of full-time asset managers, support staff and a network of reliable contractors and service professionals; all dedicated to meet the diverse needs of our clients.
With over 37 years of banking, workout, asset management and sales experience, the JDRA team is uniquely qualified to
Joel's Other Listings
Source: Houston Association of REALTORS®
MLS Number: 87595498
APN: 0570010000008
- 1216 E 34th Unit D St
- 0 E 34th St Unit 61018925
- 3411 Hinton Blvd
- 3314 Omega St
- 1217 Cabell St
- 3509 Omega St
- 3507 Hinton Blvd
- 1220 E 33rd St
- 1206 E 33rd St
- 1222 E 33rd St
- 3227 Airline Dr
- 0 Carnation St
- 1313 E 34th St
- TBD E 32nd 1 2 St
- 1418 E 32nd 1 2 St
- 1310 E 34th St
- 3323 Rogers St
- 1319 E 35th St
- 1316 E 34th St
- 1321 E 35th St
- 1222 E 33rd St
- 1007 E 33rd St
- 1003 E 33rd St
- 1319 E 35th St Unit B
- 1005 E 35th St
- 3502 Europa St
- 1212 E 32nd St
- 3504 Delhi St Unit A
- 1412 E35th St Unit B
- 868 E 35th St
- 3327 Cornell St
- 1204 E 29th St Unit ID1018984P
- 1509 E 31st St
- 808 E 32nd St
- 1510 E 31st St Unit B
- 933 E 40 1 2 St St
- 1125 E 27th St
- 806 E 39th St Unit A
- 1011 E 28th St
- 811 E 39th St Unit A
