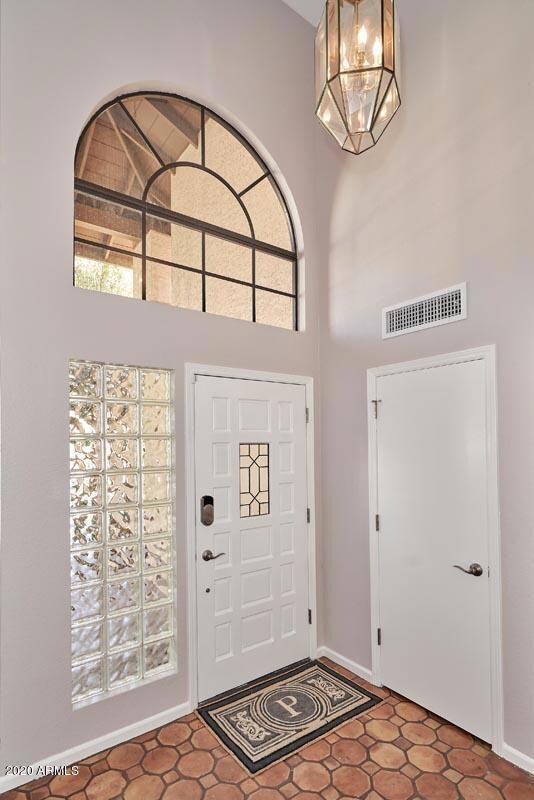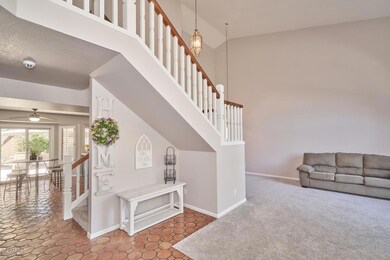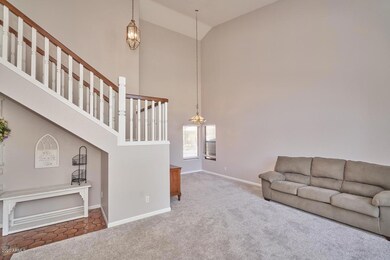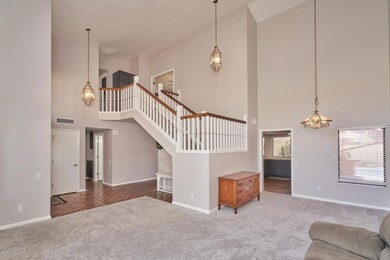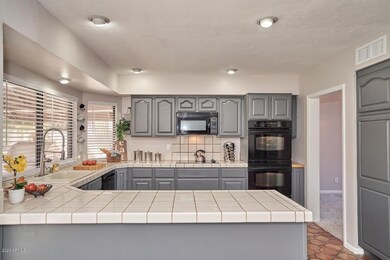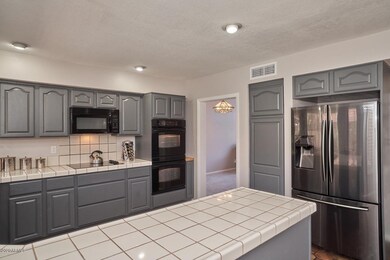
1215 E Glencove Cir Mesa, AZ 85203
North Central Mesa NeighborhoodHighlights
- Heated Spa
- Community Lake
- 1 Fireplace
- Macarthur Elementary School Rated A-
- Vaulted Ceiling
- Tennis Courts
About This Home
As of June 2021Enjoy this home located in the Lake Community of Woodridge Lake. True 4 bedroom, 3 full baths, private pool/spa and 3 car garage with large mature treed backyard including fruit trees. Former Model, New interior paint, newer carpet/pad, dramatic staircase. Chef's delight in kitchen with soft close gray cabinets,GE profile double convection ovens, sliders in cabinets, opens to large great room with white washed brick fireplace. Newer Anderson slider opens to stone moveage BBQ, resurfaced pool 2017, newer spa heater 2017. All bedrooms have walk in closets, Master suite is expansive for privacy. '' Smart '' lighting system,switche,keyless entry,video doorbell. Hardward/hinges , faucets , fans, blinds and shutters are all newer .Close to 2020 Red Mtn ,101/60 freeways, Mountain View High!
Last Agent to Sell the Property
Russ Lyon Sotheby's International Realty License #BR532584000 Listed on: 09/02/2020

Last Buyer's Agent
Lori Wood
Perk Prop Real Estate License #SA539338000
Home Details
Home Type
- Single Family
Est. Annual Taxes
- $2,050
Year Built
- Built in 1988
Lot Details
- 9,052 Sq Ft Lot
- Cul-De-Sac
- Block Wall Fence
- Front and Back Yard Sprinklers
- Sprinklers on Timer
- Grass Covered Lot
HOA Fees
Parking
- 3 Car Direct Access Garage
- Garage Door Opener
Home Design
- Wood Frame Construction
- Tile Roof
- Stucco
Interior Spaces
- 2,422 Sq Ft Home
- 2-Story Property
- Vaulted Ceiling
- Ceiling Fan
- 1 Fireplace
- Solar Screens
- Washer and Dryer Hookup
Kitchen
- Eat-In Kitchen
- Breakfast Bar
- Electric Cooktop
- Built-In Microwave
Flooring
- Carpet
- Tile
Bedrooms and Bathrooms
- 4 Bedrooms
- Remodeled Bathroom
- Primary Bathroom is a Full Bathroom
- 3 Bathrooms
- Dual Vanity Sinks in Primary Bathroom
- Bathtub With Separate Shower Stall
Home Security
- Security System Owned
- Smart Home
Pool
- Heated Spa
- Private Pool
Outdoor Features
- Covered patio or porch
- Playground
Schools
- Macarthur Elementary School
- Stapley Junior High School
- Mountain View High School
Utilities
- Central Air
- Heating Available
- Water Softener
- High Speed Internet
- Cable TV Available
Listing and Financial Details
- Tax Lot 69
- Assessor Parcel Number 136-31-185
Community Details
Overview
- Association fees include ground maintenance
- La Mariposa Villas Association, Phone Number (480) 396-4567
- Woodbridge Lake Association, Phone Number (480) 396-4567
- Association Phone (480) 396-4567
- La Mariposa Villas 6 Subdivision
- Community Lake
Amenities
- Recreation Room
Recreation
- Tennis Courts
- Community Playground
- Community Pool
- Bike Trail
Ownership History
Purchase Details
Home Financials for this Owner
Home Financials are based on the most recent Mortgage that was taken out on this home.Purchase Details
Home Financials for this Owner
Home Financials are based on the most recent Mortgage that was taken out on this home.Purchase Details
Home Financials for this Owner
Home Financials are based on the most recent Mortgage that was taken out on this home.Purchase Details
Home Financials for this Owner
Home Financials are based on the most recent Mortgage that was taken out on this home.Similar Homes in Mesa, AZ
Home Values in the Area
Average Home Value in this Area
Purchase History
| Date | Type | Sale Price | Title Company |
|---|---|---|---|
| Warranty Deed | $555,000 | Pioneer Title Agency Inc | |
| Warranty Deed | -- | Empire West Title Agency Llc | |
| Warranty Deed | $410,000 | Empire West Title Agency Llc | |
| Warranty Deed | $325,000 | First American Title Insuran | |
| Joint Tenancy Deed | $172,500 | Chicago Title Insurance Co |
Mortgage History
| Date | Status | Loan Amount | Loan Type |
|---|---|---|---|
| Open | $459,000 | New Conventional | |
| Previous Owner | $307,500 | New Conventional | |
| Previous Owner | $308,750 | New Conventional | |
| Previous Owner | $100,000 | Credit Line Revolving | |
| Previous Owner | $75,000 | Credit Line Revolving | |
| Previous Owner | $10,000 | Credit Line Revolving | |
| Previous Owner | $176,000 | Stand Alone Refi Refinance Of Original Loan | |
| Previous Owner | $155,250 | New Conventional |
Property History
| Date | Event | Price | Change | Sq Ft Price |
|---|---|---|---|---|
| 06/24/2021 06/24/21 | Sold | $555,000 | +5.7% | $229 / Sq Ft |
| 05/26/2021 05/26/21 | For Sale | $525,000 | 0.0% | $217 / Sq Ft |
| 05/26/2021 05/26/21 | Pending | -- | -- | -- |
| 05/22/2021 05/22/21 | For Sale | $525,000 | 0.0% | $217 / Sq Ft |
| 05/01/2021 05/01/21 | Pending | -- | -- | -- |
| 04/26/2021 04/26/21 | For Sale | $525,000 | +28.0% | $217 / Sq Ft |
| 10/09/2020 10/09/20 | Sold | $410,000 | +3.8% | $169 / Sq Ft |
| 09/04/2020 09/04/20 | Pending | -- | -- | -- |
| 09/01/2020 09/01/20 | For Sale | $395,000 | +21.5% | $163 / Sq Ft |
| 11/26/2018 11/26/18 | Sold | $325,000 | 0.0% | $134 / Sq Ft |
| 10/21/2018 10/21/18 | Pending | -- | -- | -- |
| 10/15/2018 10/15/18 | For Sale | $325,000 | -- | $134 / Sq Ft |
Tax History Compared to Growth
Tax History
| Year | Tax Paid | Tax Assessment Tax Assessment Total Assessment is a certain percentage of the fair market value that is determined by local assessors to be the total taxable value of land and additions on the property. | Land | Improvement |
|---|---|---|---|---|
| 2025 | $2,206 | $26,584 | -- | -- |
| 2024 | $2,232 | $25,318 | -- | -- |
| 2023 | $2,232 | $41,570 | $8,310 | $33,260 |
| 2022 | $2,183 | $32,730 | $6,540 | $26,190 |
| 2021 | $2,243 | $30,430 | $6,080 | $24,350 |
| 2020 | $2,213 | $28,520 | $5,700 | $22,820 |
| 2019 | $2,050 | $26,370 | $5,270 | $21,100 |
| 2018 | $1,957 | $23,980 | $4,790 | $19,190 |
| 2017 | $1,896 | $23,470 | $4,690 | $18,780 |
| 2016 | $1,861 | $23,060 | $4,610 | $18,450 |
| 2015 | $1,757 | $20,760 | $4,150 | $16,610 |
Agents Affiliated with this Home
-
Michael Smith

Seller's Agent in 2021
Michael Smith
Barrett Real Estate
(480) 694-2564
1 in this area
183 Total Sales
-
Kathleen Smith
K
Seller Co-Listing Agent in 2021
Kathleen Smith
Barrett Real Estate
(480) 967-1333
1 in this area
77 Total Sales
-
Torie Ellens

Buyer's Agent in 2021
Torie Ellens
Platinum Living Realty
(520) 603-6562
3 in this area
354 Total Sales
-
Cynthia Dewine

Seller's Agent in 2020
Cynthia Dewine
Russ Lyon Sotheby's International Realty
(480) 703-7997
2 in this area
150 Total Sales
-
L
Buyer's Agent in 2020
Lori Wood
Perk Prop Real Estate
-
Margery Wilson

Seller's Agent in 2018
Margery Wilson
Hometown USA, LLC
(602) 361-5053
2 in this area
97 Total Sales
Map
Source: Arizona Regional Multiple Listing Service (ARMLS)
MLS Number: 6125970
APN: 136-31-185
- 1338 E Greenway Cir
- 1360 E Brown Rd Unit 9
- 1158 N Barkley
- 1046 E Fairfield St
- 942 E Greenway St
- 1550 N Stapley Dr Unit 95
- 1550 N Stapley Dr Unit 6
- 1550 N Stapley Dr Unit 21
- 1541 E Glencove St
- 860 E Brown Rd Unit 25
- 943 E Inca St
- 818 N Terrace St
- 1650 E Gary St
- 1535 N Horne -- Unit 74
- 1535 N Horne -- Unit 67
- 1240 E Indigo St
- 1711 E Glencove St
- 1109 E 8th St
- 733 E Halifax St
- 1712 E Fairfield St

