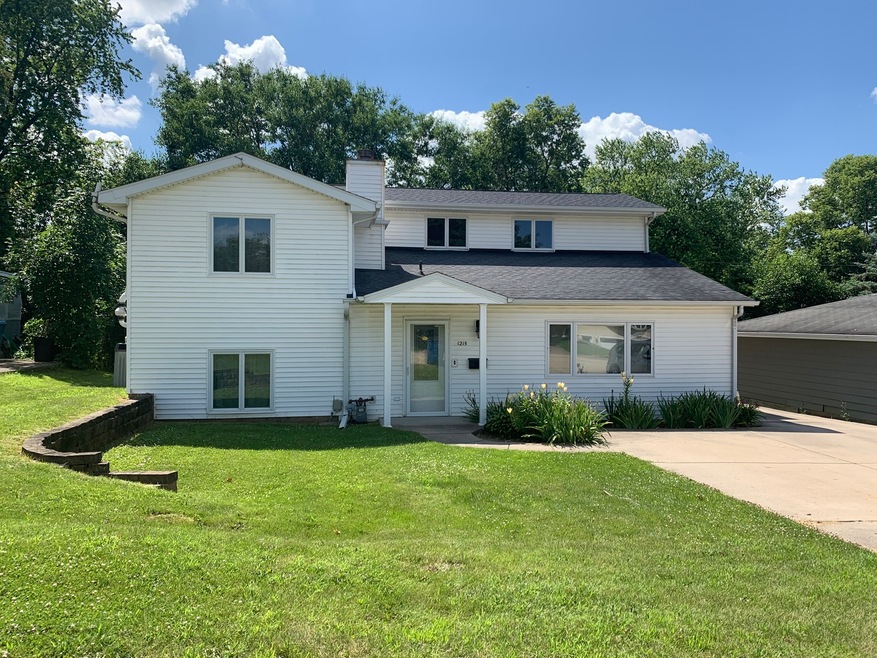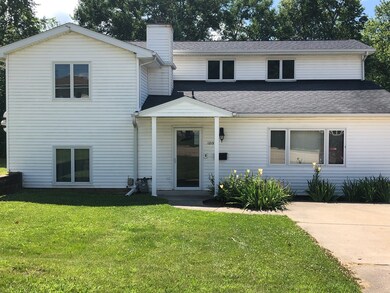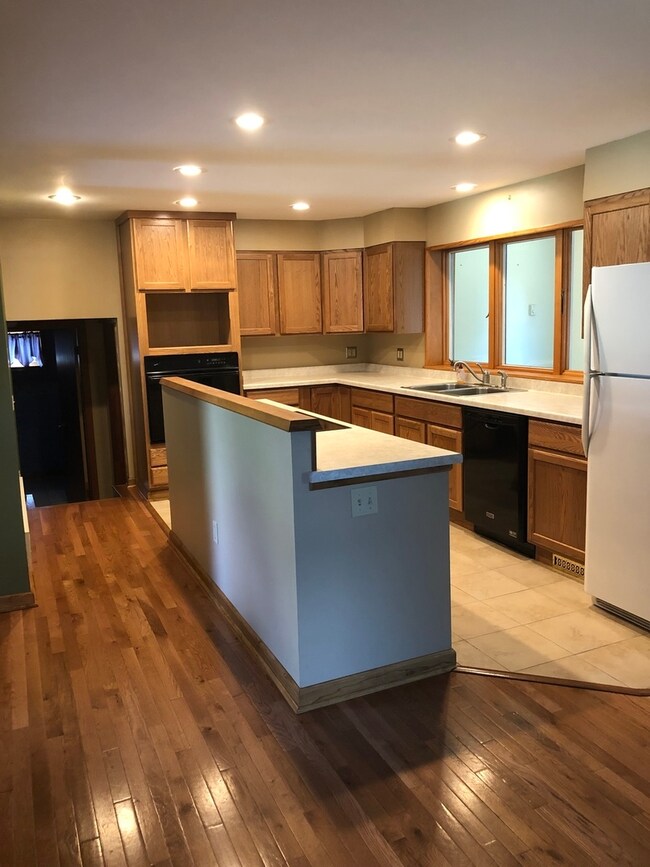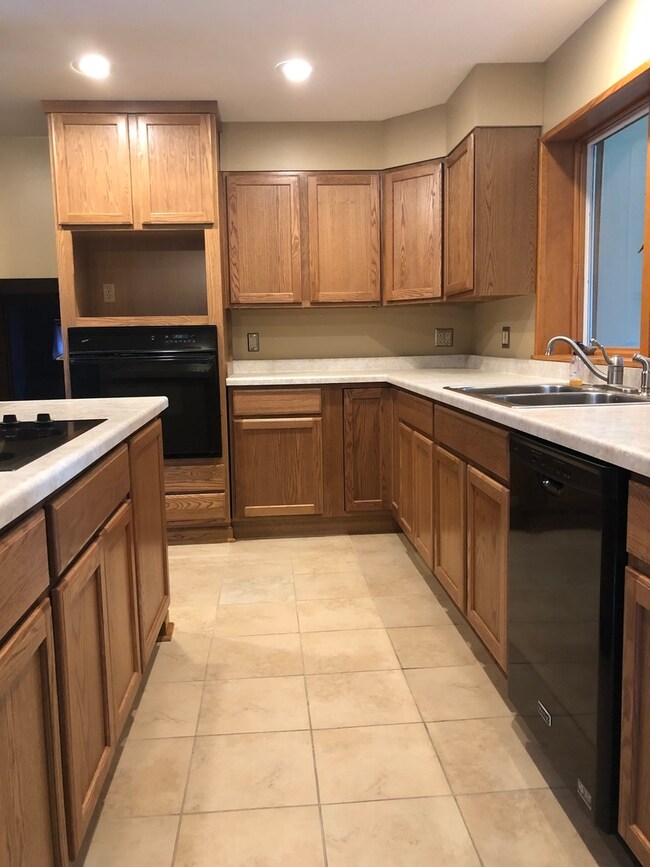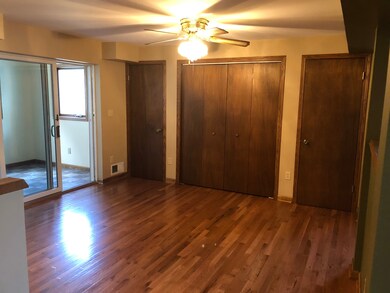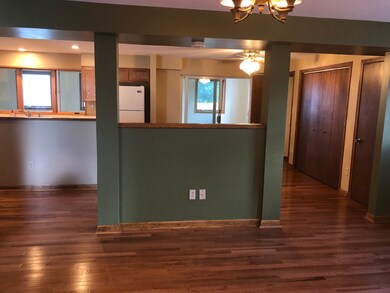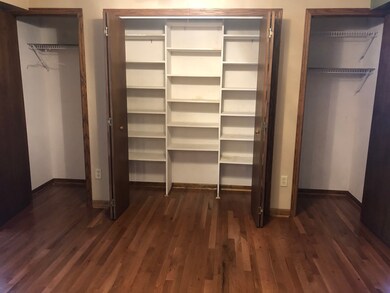
1215 Elm Place Dixon, IL 61021
South Dixon NeighborhoodEstimated Value: $191,908 - $226,000
Highlights
- Heated Enclosed Porch
- Detached Garage
- Gas Log Fireplace
- Fenced Yard
- Central Air
About This Home
As of January 2020Great family home located close to Middle School! Perfect for a growing family with four large bedrooms two and 1/2 baths. Spacious Open floor plan on main floor, with Living room with large picture window and a brick gas fireplace, Oak kitchen with center island Nice large pantry and 10x12 eating area. Oak flooring throughout much of main level in 2014. Front porch and a back enclosed porch added in 2013 with easy access to the fenced back yard and over-sized two car garage. 1 Bedroom, laundry/utility room and a 1/2 bath in lower level, Second level has 2 bedrooms & full bath. Third level is the master suite with 3/4 bath and a large walk in closet. This home has closets galore for plenty of storage. New sump pump & water proofing of basement in 2014. Water heater & added humidifier to furnace 2019. Privacy fenced back yard and cement drive to garage with large paved area for a basketball hoop! Move right in with out having to do a thing!!! Call for a private showing today!
Last Agent to Sell the Property
Sauk Valley Properties LLC License #475136502 Listed on: 11/11/2019
Last Buyer's Agent
Andrea Ragan
Crawford Realty, LLC License #475143614
Home Details
Home Type
- Single Family
Est. Annual Taxes
- $4,823
Year Built
- 1958
Lot Details
- Fenced Yard
Parking
- Detached Garage
- Parking Available
- Driveway
- Parking Space is Owned
- Garage Is Owned
Home Design
- Asphalt Shingled Roof
- Vinyl Siding
Interior Spaces
- Primary Bathroom is a Full Bathroom
- Gas Log Fireplace
- Heated Enclosed Porch
Kitchen
- Built-In Oven
- Cooktop
- Dishwasher
Laundry
- Dryer
- Washer
Finished Basement
- Partial Basement
- Finished Basement Bathroom
Utilities
- Central Air
- Heating System Uses Gas
Listing and Financial Details
- Homeowner Tax Exemptions
Ownership History
Purchase Details
Purchase Details
Home Financials for this Owner
Home Financials are based on the most recent Mortgage that was taken out on this home.Purchase Details
Home Financials for this Owner
Home Financials are based on the most recent Mortgage that was taken out on this home.Similar Homes in Dixon, IL
Home Values in the Area
Average Home Value in this Area
Purchase History
| Date | Buyer | Sale Price | Title Company |
|---|---|---|---|
| Krivak Abbey | -- | None Available | |
| Blackbourn Abbey J | $140,000 | None Available | |
| Nehring Janet K | $115,000 | None Available |
Mortgage History
| Date | Status | Borrower | Loan Amount |
|---|---|---|---|
| Open | Krivak Joseph M | $126,000 | |
| Previous Owner | Blackbourn Abbey J | $130,000 | |
| Previous Owner | Nehring Janet K | $78,500 | |
| Previous Owner | Nehring Janet K | $87,000 | |
| Previous Owner | Nehring Janet K | $91,000 | |
| Previous Owner | Weldman Jason C | $7,700 |
Property History
| Date | Event | Price | Change | Sq Ft Price |
|---|---|---|---|---|
| 01/21/2020 01/21/20 | Sold | $140,000 | -7.8% | $73 / Sq Ft |
| 12/13/2019 12/13/19 | Pending | -- | -- | -- |
| 11/11/2019 11/11/19 | For Sale | $151,900 | -- | $79 / Sq Ft |
Tax History Compared to Growth
Tax History
| Year | Tax Paid | Tax Assessment Tax Assessment Total Assessment is a certain percentage of the fair market value that is determined by local assessors to be the total taxable value of land and additions on the property. | Land | Improvement |
|---|---|---|---|---|
| 2024 | $4,823 | $57,551 | $9,720 | $47,831 |
| 2023 | $4,440 | $52,799 | $8,917 | $43,882 |
| 2022 | $4,053 | $47,566 | $8,033 | $39,533 |
| 2021 | $3,752 | $44,043 | $7,438 | $36,605 |
| 2020 | $3,580 | $41,946 | $7,084 | $34,862 |
| 2019 | $3,478 | $40,725 | $6,878 | $33,847 |
| 2018 | $3,339 | $39,926 | $6,743 | $33,183 |
| 2017 | $3,181 | $38,391 | $6,484 | $31,907 |
| 2016 | $3,084 | $37,273 | $6,295 | $30,978 |
| 2015 | $2,961 | $37,273 | $6,295 | $30,978 |
| 2014 | $2,907 | $37,273 | $6,295 | $30,978 |
| 2013 | $2,644 | $38,046 | $6,426 | $31,620 |
Agents Affiliated with this Home
-
Robert Olson

Seller's Agent in 2020
Robert Olson
Sauk Valley Properties LLC
(815) 994-2700
7 in this area
51 Total Sales
-
A
Buyer's Agent in 2020
Andrea Ragan
Crawford Realty, LLC
Map
Source: Midwest Real Estate Data (MRED)
MLS Number: MRD10571700
APN: 07-08-04-354-007
- 1306 Hemlock Ave
- 1104 Beech Dr
- 911 S Peoria Ave
- 69 S Ottawa Ave
- 322 Crawford Ave
- 439 Woodside Place
- 321 S Ottawa Ave
- 379 Woodside Place
- Lot 9 Creek Ridge Dr
- Lot 13 Creek Ridge Dr
- Lot 8 Creek Ridge Dr
- Lot 7 Straw Ln
- tbd E Corporate Dr and Bloody Gulch Rd
- 518 E 2nd St
- 291 Illinois 2
- tbd Il Rt 26
- 301 Fieldstone Ln
- 401 Deer Chase
- 1652 Overlook Dr
- 1308 Trail Dr
