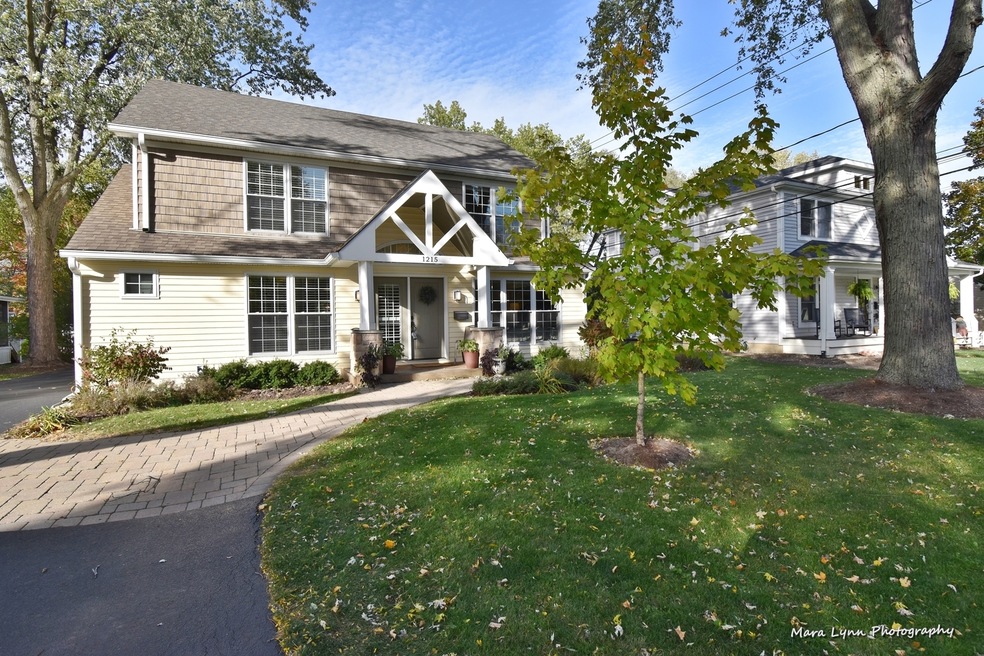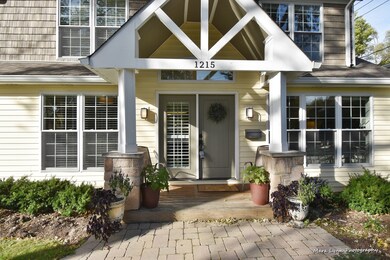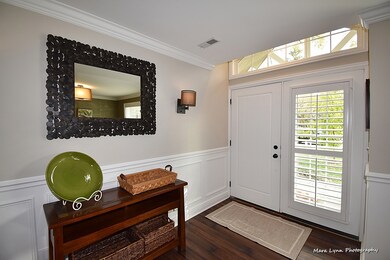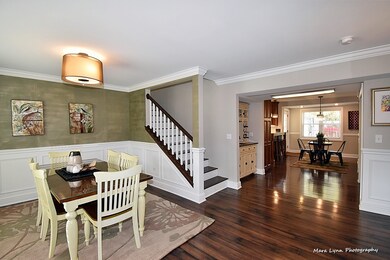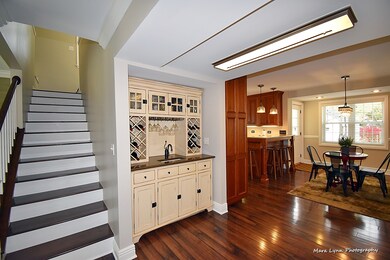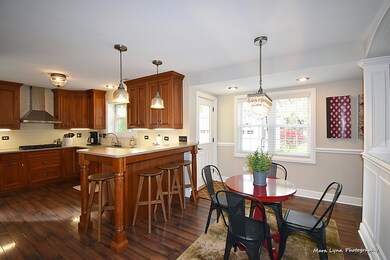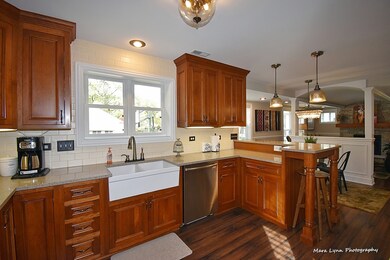
1215 Ford St Geneva, IL 60134
Northwest Central Geneva NeighborhoodEstimated Value: $574,000 - $698,000
Highlights
- Landscaped Professionally
- Mature Trees
- Double Shower
- Williamsburg Elementary School Rated A-
- Recreation Room
- Main Floor Bedroom
About This Home
As of May 2021Premier in-town Geneva location with hard to find first floor master bedroom suite! Casual sophistication and timeless style describe this completely redone beauty!! Foyer with gleaming laminate hardwoods that flow throughout the main floor. Formal dining room with extensive moldings... The Butler's pantry is conveniently located between the dining room and kitchen. Stunning eat-in kitchen has 42" cabinetry quartz countertops, subway tile backsplash, SS appliances, deep double farm sink and peninsula with breakfast bar! The cozy family room offers a custom barrel vaulted/beamed ceiling, floor to ceiling stone fireplace and big picture window with views of the deep back yard. The first floor master suite of your dreams has a tray ceiling, dual walk-in closets...just look at the gorgeous master bath with marble topped double vanity, slipper bubble tub and big walk-in shower with custom glass doors! 2nd floor loft makes a great place for your home office or reading nook.... Bedrooms 2 & 3 share hall bath and bedroom 4 with private en-suite, and all are spacious!! Finished basement with rec room, full bath and another finished office space as well as abundant storage. 2 car garage with additional double door entry from the back. Spacious tumbled paver patio overlooks the private back yard! Walk to downtown, Metra Train, high school and parks!! All the updating has been done for you, come and see this one before its gone!
Last Agent to Sell the Property
RE/MAX All Pro - St Charles License #475090750 Listed on: 03/04/2021

Home Details
Home Type
- Single Family
Est. Annual Taxes
- $13,409
Year Built | Renovated
- 1951 | 2012
Lot Details
- Landscaped Professionally
- Mature Trees
Parking
- Detached Garage
- Garage ceiling height seven feet or more
- Garage Transmitter
- Garage Door Opener
- Driveway
- Garage Is Owned
Home Design
- Asphalt Shingled Roof
- Vinyl Siding
Interior Spaces
- Wet Bar
- Gas Log Fireplace
- Home Office
- Recreation Room
- Loft
- Laminate Flooring
- Laundry on main level
Kitchen
- Breakfast Bar
- Walk-In Pantry
- Oven or Range
- Microwave
- Dishwasher
- Stainless Steel Appliances
- Disposal
Bedrooms and Bathrooms
- Main Floor Bedroom
- Primary Bathroom is a Full Bathroom
- Bathroom on Main Level
- Dual Sinks
- Whirlpool Bathtub
- Double Shower
Finished Basement
- Basement Fills Entire Space Under The House
- Finished Basement Bathroom
Outdoor Features
- Brick Porch or Patio
Utilities
- Forced Air Heating and Cooling System
- Heating System Uses Gas
Listing and Financial Details
- Homeowner Tax Exemptions
Ownership History
Purchase Details
Home Financials for this Owner
Home Financials are based on the most recent Mortgage that was taken out on this home.Purchase Details
Home Financials for this Owner
Home Financials are based on the most recent Mortgage that was taken out on this home.Purchase Details
Home Financials for this Owner
Home Financials are based on the most recent Mortgage that was taken out on this home.Purchase Details
Similar Homes in Geneva, IL
Home Values in the Area
Average Home Value in this Area
Purchase History
| Date | Buyer | Sale Price | Title Company |
|---|---|---|---|
| Schreiber Patrick | $485,000 | Chicago Title | |
| Law Diana M | -- | Blm Title Services Llc | |
| Jarot Christopher | $247,000 | Lawyers Title Insurance Comp | |
| Owens Kathleen M | $138,000 | Chicago Title Insurance Co |
Mortgage History
| Date | Status | Borrower | Loan Amount |
|---|---|---|---|
| Previous Owner | Schreiber Patrick | $436,500 | |
| Previous Owner | Law Diana M | $324,800 | |
| Previous Owner | Jarot Christopher | $275,550 | |
| Previous Owner | Jarot Christopher | $220,000 | |
| Previous Owner | Jarot Christopher | $12,000 | |
| Previous Owner | Jarot Christopher P | $100,000 | |
| Previous Owner | Jarot Christopher | $200,000 | |
| Previous Owner | Jarot Christopher | $49,700 | |
| Previous Owner | Jarot Christopher | $197,600 | |
| Previous Owner | Mish Keith L | $160,000 | |
| Previous Owner | Mish Keith L | $143,000 | |
| Closed | Jarot Christopher | $49,400 |
Property History
| Date | Event | Price | Change | Sq Ft Price |
|---|---|---|---|---|
| 05/12/2021 05/12/21 | Sold | $485,000 | -2.9% | $192 / Sq Ft |
| 04/16/2021 04/16/21 | Pending | -- | -- | -- |
| 04/15/2021 04/15/21 | For Sale | $499,500 | +3.0% | $198 / Sq Ft |
| 03/29/2021 03/29/21 | Off Market | $485,000 | -- | -- |
| 03/15/2021 03/15/21 | Pending | -- | -- | -- |
| 03/04/2021 03/04/21 | For Sale | $499,500 | -- | $198 / Sq Ft |
Tax History Compared to Growth
Tax History
| Year | Tax Paid | Tax Assessment Tax Assessment Total Assessment is a certain percentage of the fair market value that is determined by local assessors to be the total taxable value of land and additions on the property. | Land | Improvement |
|---|---|---|---|---|
| 2023 | $13,409 | $171,438 | $36,317 | $135,121 |
| 2022 | $12,800 | $159,300 | $33,746 | $125,554 |
| 2021 | $12,430 | $153,380 | $32,492 | $120,888 |
| 2020 | $12,290 | $151,039 | $31,996 | $119,043 |
| 2019 | $12,259 | $148,179 | $31,390 | $116,789 |
| 2018 | $11,826 | $143,225 | $31,390 | $111,835 |
| 2017 | $11,686 | $139,405 | $30,553 | $108,852 |
| 2016 | $9,153 | $133,489 | $30,140 | $103,349 |
| 2015 | -- | $126,915 | $28,656 | $98,259 |
| 2014 | -- | $124,988 | $28,656 | $96,332 |
| 2013 | -- | $124,988 | $28,656 | $96,332 |
Agents Affiliated with this Home
-
Alex Rullo

Seller's Agent in 2021
Alex Rullo
RE/MAX
(630) 330-7570
16 in this area
387 Total Sales
-
Jody Sexton

Buyer's Agent in 2021
Jody Sexton
@ Properties
(630) 286-9204
10 in this area
110 Total Sales
Map
Source: Midwest Real Estate Data (MRED)
MLS Number: MRD11010304
APN: 12-03-152-017
- 1410 North St
- 1212 Center St
- 325 N Pine St
- 107 N Lincoln Ave
- 1315 Kaneville Rd
- 11 S Lincoln Ave
- 629 N Lincoln Ave
- 25 S Lincoln Ave
- 107 Anderson Blvd
- 125 Maple Ct
- 1634 Scott Blvd
- 1701 Radnor Ct
- 708 Center St
- 517 Illinois St
- 800 Anderson Blvd
- 301 Country Club Place
- 528 James St
- 1736 Kaneville Rd
- 1437 Cooper Ln
- 225 Burgess Rd
