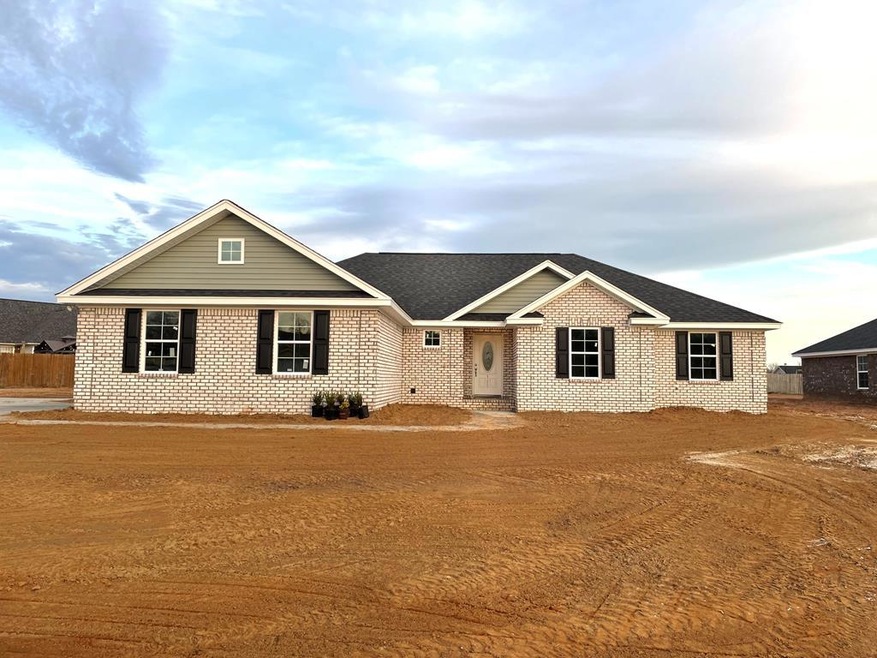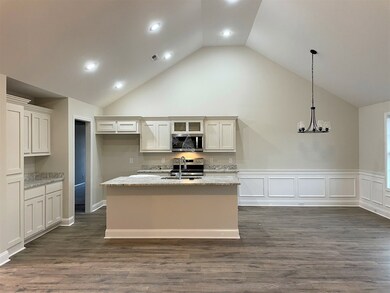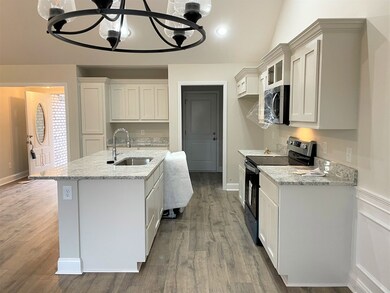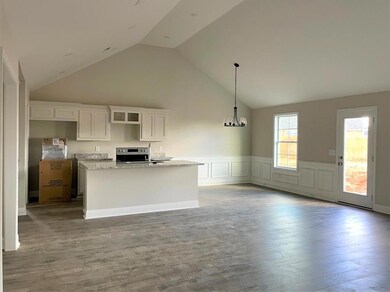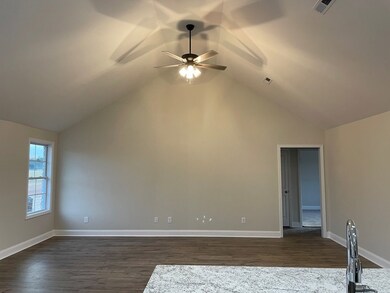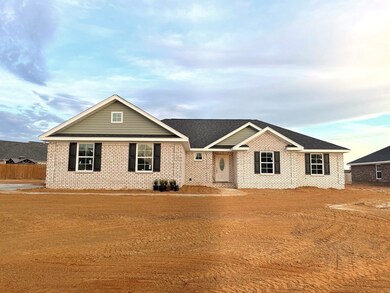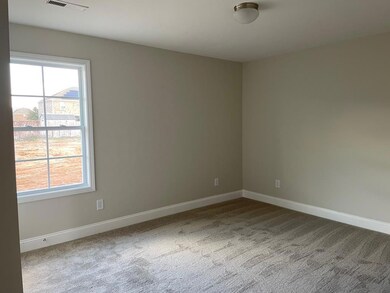
1215 Franfisher Dr Sumter, SC 29154
Cane Savannah NeighborhoodHighlights
- New Construction
- Thermal Windows
- Cooling Available
- Ranch Style House
- Eat-In Kitchen
- Patio
About This Home
As of March 2023Beautiful Austin Homes New Build! Spilt bedroom plan, granite tops, 2 car side load garage, stainless steal range, dishwasher, microwave, large yard, patio, smooth ceilings, tray in master suite and cathedral in great room. In sought after Stonecroft Subdivision. This home can be closed in 30 days or less! Use builder preferred lender, Gateway Mortgage, and receive 1% of loan amount toward closing costs.
Last Agent to Sell the Property
CENTURY 21 Hawkins & Kolb Brokerage Phone: 8037731477 License #30699 Listed on: 01/29/2023

Home Details
Home Type
- Single Family
Est. Annual Taxes
- $1,522
Year Built
- Built in 2023 | New Construction
HOA Fees
- $10 Monthly HOA Fees
Parking
- 2 Car Garage
Home Design
- Ranch Style House
- Brick Exterior Construction
- Slab Foundation
- Shingle Roof
Interior Spaces
- 1,874 Sq Ft Home
- Thermal Windows
- Entrance Foyer
- Washer and Dryer Hookup
Kitchen
- Eat-In Kitchen
- Range
- Microwave
- Dishwasher
- Disposal
Flooring
- Carpet
- Laminate
Bedrooms and Bathrooms
- 4 Bedrooms
- 2 Full Bathrooms
Outdoor Features
- Patio
- Stoop
Schools
- Wilder Elementary School
- Bates Middle School
- Sumter High School
Utilities
- Cooling Available
- Heat Pump System
- Septic Tank
- Cable TV Available
Additional Features
- 0.44 Acre Lot
- Suburban Location
Community Details
- Stonecroft Subdivision
Listing and Financial Details
- Assessor Parcel Number 1821602021
Ownership History
Purchase Details
Home Financials for this Owner
Home Financials are based on the most recent Mortgage that was taken out on this home.Similar Homes in Sumter, SC
Home Values in the Area
Average Home Value in this Area
Purchase History
| Date | Type | Sale Price | Title Company |
|---|---|---|---|
| Warranty Deed | $207,000 | None Available |
Mortgage History
| Date | Status | Loan Amount | Loan Type |
|---|---|---|---|
| Open | $204,198 | VA | |
| Closed | $211,450 | VA |
Property History
| Date | Event | Price | Change | Sq Ft Price |
|---|---|---|---|---|
| 03/23/2023 03/23/23 | Sold | $280,000 | 0.0% | $149 / Sq Ft |
| 02/22/2023 02/22/23 | Pending | -- | -- | -- |
| 01/29/2023 01/29/23 | For Sale | $280,000 | +35.3% | $149 / Sq Ft |
| 12/29/2017 12/29/17 | Sold | $207,000 | +2.7% | $94 / Sq Ft |
| 12/05/2017 12/05/17 | Pending | -- | -- | -- |
| 02/07/2017 02/07/17 | For Sale | $201,644 | -- | $91 / Sq Ft |
Tax History Compared to Growth
Tax History
| Year | Tax Paid | Tax Assessment Tax Assessment Total Assessment is a certain percentage of the fair market value that is determined by local assessors to be the total taxable value of land and additions on the property. | Land | Improvement |
|---|---|---|---|---|
| 2024 | $1,522 | $9,010 | $1,160 | $7,850 |
| 2023 | $1,522 | $9,010 | $1,160 | $7,850 |
| 2022 | $1,513 | $9,010 | $1,160 | $7,850 |
| 2021 | $1,488 | $9,010 | $1,160 | $7,850 |
| 2020 | $1,488 | $8,380 | $1,160 | $7,220 |
| 2019 | $1,848 | $8,960 | $1,740 | $7,220 |
| 2018 | $1,374 | $8,430 | $1,160 | $7,270 |
| 2017 | $587 | $1,740 | $1,740 | $0 |
Agents Affiliated with this Home
-
Susan Weston

Seller's Agent in 2023
Susan Weston
CENTURY 21 Hawkins & Kolb
(803) 464-5900
87 in this area
332 Total Sales
-
Brenda Whaley

Buyer's Agent in 2023
Brenda Whaley
Gaymon Realty Group
(803) 491-4714
2 in this area
136 Total Sales
-
Jeremy Beben
J
Buyer Co-Listing Agent in 2023
Jeremy Beben
Gaymon Realty Group
(803) 718-4918
3 in this area
143 Total Sales
-
Leigh S. Mcelveen
L
Seller's Agent in 2017
Leigh S. Mcelveen
ERA-Wilder Realty-Sumter
(803) 934-6225
6 in this area
261 Total Sales
-
G
Buyer's Agent in 2017
Gloria Mcewen
ERA-Wilder Realty-Sumter
(803) 491-4581
Map
Source: Sumter Board of REALTORS®
MLS Number: 155989
APN: 182-16-04-005
- 1235 Franfisher Dr
- 1240 Freeport Dr
- 1260 Sandpiper Dr
- 1200 Freeport Dr
- 1270 Sandpiper Dr
- 1510 Rockdale Blvd
- 1031 Rockdale Blvd
- 1511 Rockdale Blvd
- 970 Rockdale Blvd
- 900 Rockdale Blvd
- 3455 McCrays Mill Rd
- 3435 McCrays Mill Rd
- 3250 Lauderdale Ln
- 910 Santa fe Trail
- 3210 Matthews Dr
- 3265 Tamarah Way
- 3155 Caitlynn Dr
- 4180 Cobblestone Rd
- 3350 Ashlynn Way
- 3145 Matthews Dr
