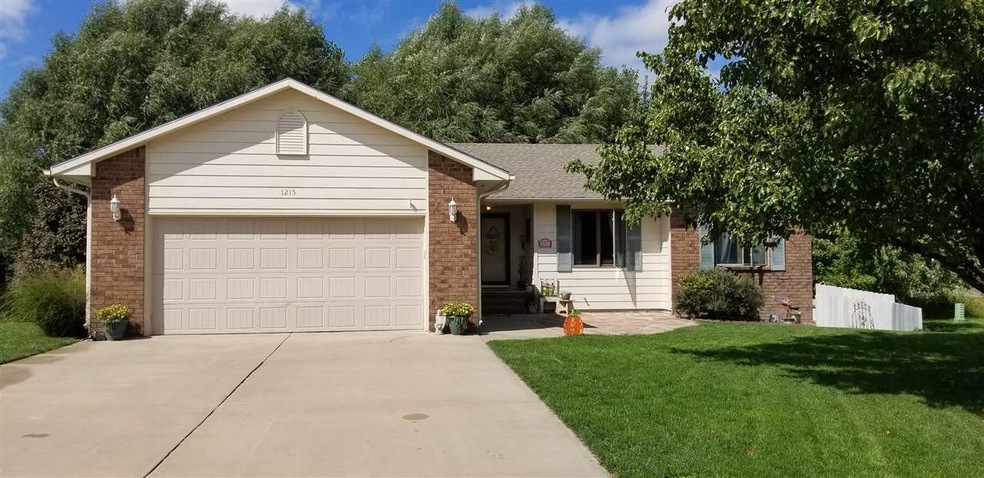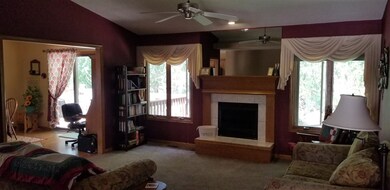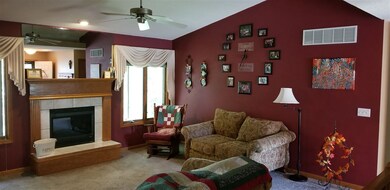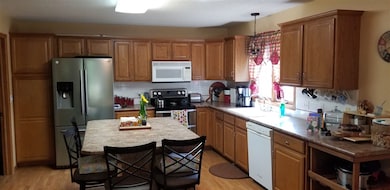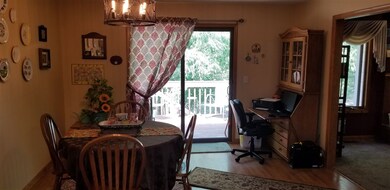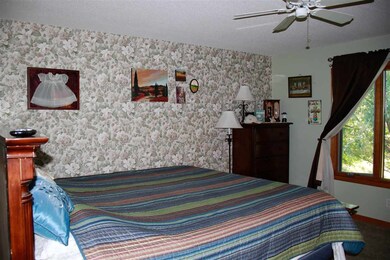
1215 Grandview Ct Newton, KS 67114
Highlights
- Deck
- Cul-De-Sac
- 2 Car Attached Garage
- Ranch Style House
- Fireplace
- Storm Windows
About This Home
As of November 2023Harder built home on a quiet cul-de-sac just a few blocks from Newton High School. Perfect for hosting family and friends. The kitchen/dining combo will have everyone gathered together making memories to last a life time. Don't miss the hidden TV behind the glass above the fireplace. A large master suite on the main floor with a walk in closet and main floor laundry make single floor living breeze. Guest will feel right at home with two bedrooms in the finished basement and a large living room to allow for privacy or the perfect hang out for teenagers. With two hot water tanks you never have to worry about running out of hot water! Entertainment continues outside on the deck with a lovely paved patio just below and a yard with irrigation well and sprinkler system. New roof November of 2018.
Last Agent to Sell the Property
Berkshire Hathaway PenFed Realty License #00239806 Listed on: 09/24/2018
Home Details
Home Type
- Single Family
Est. Annual Taxes
- $3,330
Year Built
- Built in 2000
Lot Details
- 9,120 Sq Ft Lot
- Cul-De-Sac
- Wrought Iron Fence
- Wood Fence
- Sprinkler System
Parking
- 2 Car Attached Garage
Home Design
- Ranch Style House
- Frame Construction
- Composition Roof
Interior Spaces
- Fireplace
- Window Treatments
- Family Room
- Combination Kitchen and Dining Room
- Laminate Flooring
- Storm Windows
Kitchen
- Breakfast Bar
- Oven or Range
- Dishwasher
- Kitchen Island
- Disposal
Bedrooms and Bathrooms
- 5 Bedrooms
- Walk-In Closet
- 3 Full Bathrooms
- Bathtub and Shower Combination in Primary Bathroom
Laundry
- Laundry on main level
- 220 Volts In Laundry
Finished Basement
- Basement Fills Entire Space Under The House
- Bedroom in Basement
- Finished Basement Bathroom
- Basement Storage
Outdoor Features
- Deck
- Rain Gutters
Schools
- Sunset Elementary School
- Chisholm Middle School
- Newton High School
Utilities
- Central Air
- Heat Pump System
- Water Purifier
Community Details
- Grandview Heights Subdivision
Listing and Financial Details
- Assessor Parcel Number 20079-094-18-0-10-04-001.01-0
Ownership History
Purchase Details
Home Financials for this Owner
Home Financials are based on the most recent Mortgage that was taken out on this home.Similar Homes in Newton, KS
Home Values in the Area
Average Home Value in this Area
Purchase History
| Date | Type | Sale Price | Title Company |
|---|---|---|---|
| Warranty Deed | $184,000 | -- |
Property History
| Date | Event | Price | Change | Sq Ft Price |
|---|---|---|---|---|
| 11/27/2023 11/27/23 | Sold | -- | -- | -- |
| 10/31/2023 10/31/23 | Pending | -- | -- | -- |
| 10/27/2023 10/27/23 | For Sale | $258,000 | +35.8% | $97 / Sq Ft |
| 04/25/2019 04/25/19 | Sold | -- | -- | -- |
| 03/09/2019 03/09/19 | Pending | -- | -- | -- |
| 09/24/2018 09/24/18 | For Sale | $190,000 | -- | $71 / Sq Ft |
Tax History Compared to Growth
Tax History
| Year | Tax Paid | Tax Assessment Tax Assessment Total Assessment is a certain percentage of the fair market value that is determined by local assessors to be the total taxable value of land and additions on the property. | Land | Improvement |
|---|---|---|---|---|
| 2025 | $5,004 | $30,498 | $1,524 | $28,974 |
| 2024 | $5,004 | $28,819 | $1,170 | $27,649 |
| 2023 | $4,378 | $24,678 | $1,170 | $23,508 |
| 2022 | $4,101 | $23,277 | $886 | $22,391 |
| 2021 | $3,671 | $21,708 | $886 | $20,822 |
| 2020 | $3,571 | $21,310 | $886 | $20,424 |
| 2019 | $3,500 | $20,931 | $886 | $20,045 |
| 2018 | $3,432 | $20,206 | $886 | $19,320 |
| 2017 | $3,366 | $20,195 | $886 | $19,309 |
| 2016 | $3,282 | $20,195 | $886 | $19,309 |
| 2015 | $3,070 | $19,781 | $886 | $18,895 |
| 2014 | $2,968 | $19,781 | $886 | $18,895 |
Agents Affiliated with this Home
-
Robin Metzler

Seller's Agent in 2023
Robin Metzler
Berkshire Hathaway PenFed Realty
(316) 288-9155
191 in this area
249 Total Sales
-
Jenney Blevins

Seller's Agent in 2019
Jenney Blevins
Berkshire Hathaway PenFed Realty
(316) 303-5335
23 in this area
60 Total Sales
Map
Source: South Central Kansas MLS
MLS Number: 557327
APN: 094-18-0-10-04-001.01-0
- 1312 Grandview Ave
- 1320 Grandview Ave
- 1100 Grandview Ave
- 1519 Westborough Dr
- 935 Trinity Dr
- 704 W 15th St
- 715 Cottonwood Ln
- 717 Grandview Ave
- 1001 W 17th St
- 1005 W 17th St
- 701 W 17th St
- 1009 W 17th St
- 1013 W 17th St
- 620 W Broadway St
- 1500 Terrace Dr
- 1508 Terrace Dr
- 933 Spruce St
- 328 W 7th St
- 605 Normandy Rd
- 1516 N Plum St
