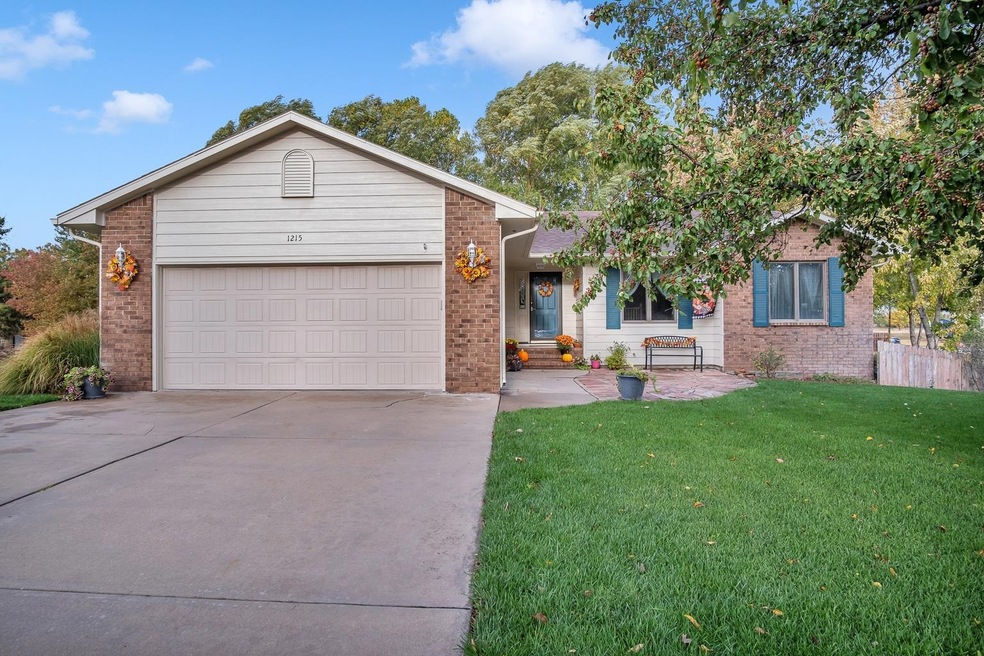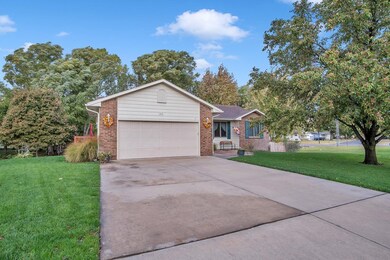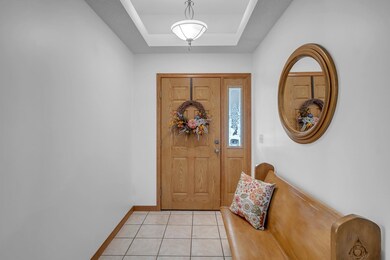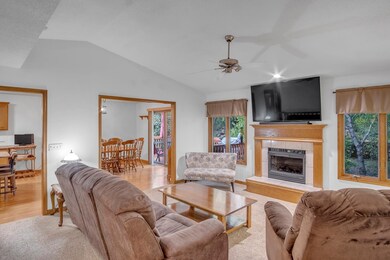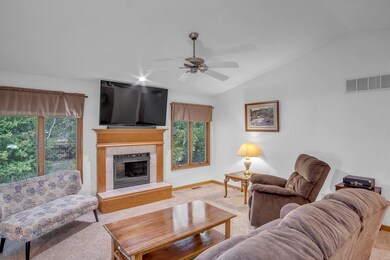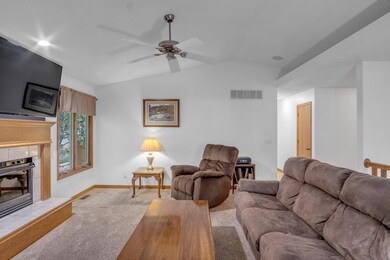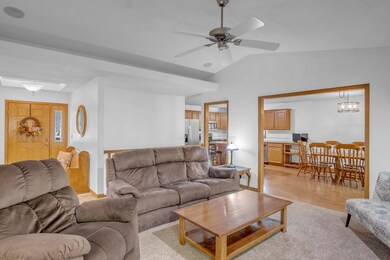
1215 Grandview Ct Newton, KS 67114
Highlights
- Deck
- Wooded Lot
- Ranch Style House
- Stream or River on Lot
- Vaulted Ceiling
- Workshop
About This Home
As of November 2023Fantastic 5 Bedroom/3 Bath ranch just steps from the high school. Great cul-de-sac location. Mature shade trees, wooded back yard. Oversized deck. Stone patios. SPRINKLER SYSTEM AND IRRIGATION WELL. Fully fenced with 8 x 12 storage shed. ROOF NEW in 2018. Heated garage. The interior is fantastic with big windows all across the back adding great natural light. Large main floor living room with fireplace. Kitchen is a SHOW STOPPER for a large group! Invite EVERYONE over! Measuring 13 x 24, you have room to seat more than 12 at the table and another 6 at the oversized island! All kitchen appliances are included. Plenty of cabinet space, pantries, pull out shelving and more! 3 spacious bedrooms on the main floor. The primary suite includes coffered ceiling, large walk in closet and tub/shower combo. Fully finished basement with 4th and 5th bedrooms, full bath, huge rec room , all with view out windows! Crazy amount of storage space. The location is ideal and easy to get to either side of town quickly! Sellers are also including a one year home warranty for the buyer! Check it out soon!
Last Agent to Sell the Property
Berkshire Hathaway PenFed Realty License #00053704 Listed on: 10/27/2023
Last Buyer's Agent
Berkshire Hathaway PenFed Realty License #00053704 Listed on: 10/27/2023
Home Details
Home Type
- Single Family
Est. Annual Taxes
- $4,065
Year Built
- Built in 2000
Lot Details
- 76 Sq Ft Lot
- Cul-De-Sac
- Wrought Iron Fence
- Sprinkler System
- Wooded Lot
Home Design
- Ranch Style House
- Frame Construction
- Composition Roof
Interior Spaces
- Vaulted Ceiling
- Ceiling Fan
- Electric Fireplace
- Window Treatments
- Family Room
- Living Room with Fireplace
- Combination Kitchen and Dining Room
Kitchen
- Breakfast Bar
- Oven or Range
- Electric Cooktop
- Range Hood
- Microwave
- Dishwasher
- Kitchen Island
- Disposal
Bedrooms and Bathrooms
- 5 Bedrooms
- En-Suite Primary Bedroom
- Walk-In Closet
- 3 Full Bathrooms
- Bathtub and Shower Combination in Primary Bathroom
Laundry
- Laundry Room
- Laundry on main level
- 220 Volts In Laundry
Finished Basement
- Basement Fills Entire Space Under The House
- Bedroom in Basement
- Workshop
- Finished Basement Bathroom
- Basement Storage
Parking
- 2 Car Attached Garage
- Garage Door Opener
Outdoor Features
- Stream or River on Lot
- Deck
- Patio
- Outdoor Storage
- Rain Gutters
Schools
- Northridge Elementary School
- Chisholm Middle School
- Newton High School
Utilities
- Forced Air Heating and Cooling System
- Water Softener is Owned
Community Details
- Grandview Heights Subdivision
Listing and Financial Details
- Assessor Parcel Number 094-18-0-10-04-001.01-0
Ownership History
Purchase Details
Home Financials for this Owner
Home Financials are based on the most recent Mortgage that was taken out on this home.Similar Homes in Newton, KS
Home Values in the Area
Average Home Value in this Area
Purchase History
| Date | Type | Sale Price | Title Company |
|---|---|---|---|
| Warranty Deed | $184,000 | -- |
Property History
| Date | Event | Price | Change | Sq Ft Price |
|---|---|---|---|---|
| 11/27/2023 11/27/23 | Sold | -- | -- | -- |
| 10/31/2023 10/31/23 | Pending | -- | -- | -- |
| 10/27/2023 10/27/23 | For Sale | $258,000 | +35.8% | $97 / Sq Ft |
| 04/25/2019 04/25/19 | Sold | -- | -- | -- |
| 03/09/2019 03/09/19 | Pending | -- | -- | -- |
| 09/24/2018 09/24/18 | For Sale | $190,000 | -- | $71 / Sq Ft |
Tax History Compared to Growth
Tax History
| Year | Tax Paid | Tax Assessment Tax Assessment Total Assessment is a certain percentage of the fair market value that is determined by local assessors to be the total taxable value of land and additions on the property. | Land | Improvement |
|---|---|---|---|---|
| 2024 | $5,004 | $28,819 | $1,170 | $27,649 |
| 2023 | $4,378 | $24,678 | $1,170 | $23,508 |
| 2022 | $4,101 | $23,277 | $886 | $22,391 |
| 2021 | $3,671 | $21,708 | $886 | $20,822 |
| 2020 | $3,571 | $21,310 | $886 | $20,424 |
| 2019 | $3,500 | $20,931 | $886 | $20,045 |
| 2018 | $3,432 | $20,206 | $886 | $19,320 |
| 2017 | $3,366 | $20,195 | $886 | $19,309 |
| 2016 | $3,282 | $20,195 | $886 | $19,309 |
| 2015 | $3,070 | $19,781 | $886 | $18,895 |
| 2014 | $2,968 | $19,781 | $886 | $18,895 |
Agents Affiliated with this Home
-
Robin Metzler

Seller's Agent in 2023
Robin Metzler
Berkshire Hathaway PenFed Realty
(316) 288-9155
193 in this area
252 Total Sales
-
Jenney Blevins

Seller's Agent in 2019
Jenney Blevins
Berkshire Hathaway PenFed Realty
(316) 303-5335
22 in this area
62 Total Sales
Map
Source: South Central Kansas MLS
MLS Number: 631938
APN: 094-18-0-10-04-001.01-0
- 1219 Berry Ave
- 1100 Grandview Ave
- 1001 W 17th St
- 820 W Broadway St
- 1005 W 17th St
- 701 W 17th St
- 1009 W 17th St
- 1013 W 17th St
- 620 W Broadway St
- 1500 Terrace Dr
- 1508 Terrace Dr
- 1317 W 9th St
- 605 Normandy Rd
- 719 W 5th St
- 1410 W Broadway St
- 209 W 15th St
- 409 W 5th St
- 313 Alice Ave
- 309 Alice Ave
- 200 Alice Ave
