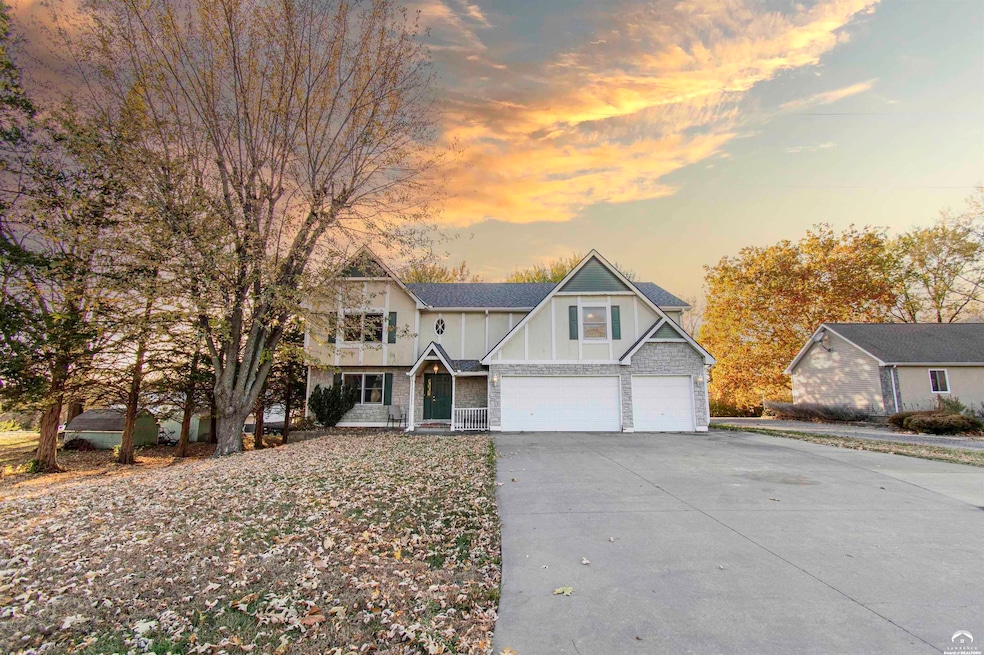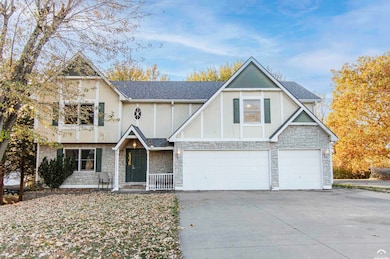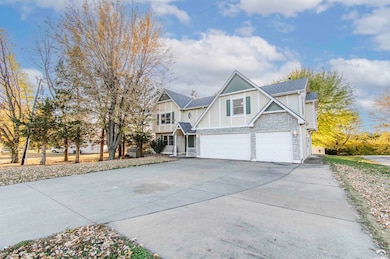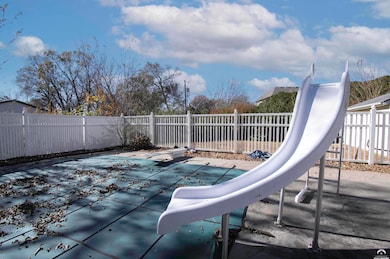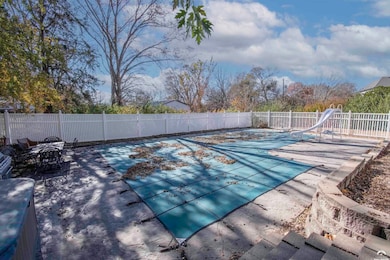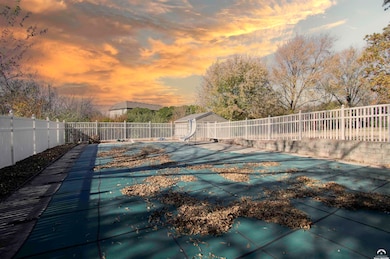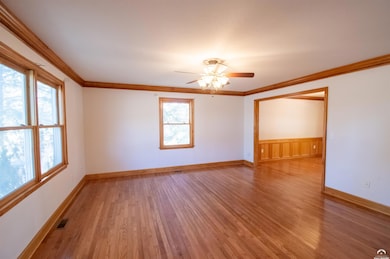1215 Hacienda Ln Lawrence, KS 66049
Western Hills NeighborhoodEstimated payment $4,009/month
Highlights
- Outdoor Pool
- Wood Flooring
- Fireplace
- Quail Run Elementary School Rated A-
- No HOA
- 3 Car Attached Garage
About This Home
Tucked away on nearly half an acre in town, this home is more than just square footage—it’s a lifestyle. The neighborhood itself sets the stage: tree-lined streets, sprawling yards, long driveways, and homes that aren’t stamped out of a mold. Each one is unique, and this one stands out for its sheer size and presence.Step inside and you’ll immediately feel the scale—two large living areas on the main level create endless options for gathering or retreating. Sunlight dances across the wood floors, highlighting the intricate crown molding that whispers of true craftsmanship. The kitchen stretches wide, offering space for every cook, every conversation, every late-night snack raid.Upstairs, the bedrooms feel like a wing of their own—six total, so everyone has room to spread out, including a primary suite that’s truly extraordinary. It features a double-sided fireplace leading into the primary bath, three closets, and enough space to carve out a cozy office or sitting room.Outside, the entertaining continues. Step out to a sparkling pool surrounded by stamped concrete, a hot tub bubbling in the corner, and a fantastic shed perfect for hobbies or storing poolside essentials. The pool includes all the equipment to easily convert it back to a saltwater system. Behind the pool is a large shed with concrete floors and electricity fit to be a hobby shed or pool house. Yes, this home offers space for your own touches—but that’s the beauty of it. It’s a canvas already framed with incredible bones, generous proportions, and the kind of outdoor oasis you rarely find within city limits.If you’re looking for a home that isn’t cookie-cutter, one that tells its own story and gives you room to write the next chapter—this is it.
Home Details
Home Type
- Single Family
Est. Annual Taxes
- $8,583
Year Built
- Built in 2001
Parking
- 3 Car Attached Garage
Home Design
- Wood Siding
Interior Spaces
- 2-Story Property
- Crown Molding
- Fireplace
- Wood Flooring
- Finished Basement
- Natural lighting in basement
Kitchen
- Eat-In Kitchen
- Electric Range
- Dishwasher
Bedrooms and Bathrooms
- 6 Bedrooms
- 4 Full Bathrooms
Schools
- Quail Run Elementary School
- Free State High School
Utilities
- Central Air
- Heating System Uses Natural Gas
Additional Features
- Outdoor Pool
- 0.46 Acre Lot
Community Details
- No Home Owners Association
Map
Home Values in the Area
Average Home Value in this Area
Tax History
| Year | Tax Paid | Tax Assessment Tax Assessment Total Assessment is a certain percentage of the fair market value that is determined by local assessors to be the total taxable value of land and additions on the property. | Land | Improvement |
|---|---|---|---|---|
| 2025 | $8,583 | $71,657 | $8,625 | $63,032 |
| 2024 | $8,583 | $68,241 | $7,475 | $60,766 |
| 2023 | $7,891 | $60,916 | $7,475 | $53,441 |
| 2022 | $7,010 | $53,806 | $7,475 | $46,331 |
| 2021 | $6,165 | $45,988 | $6,334 | $39,654 |
| 2020 | $6,065 | $45,482 | $6,334 | $39,148 |
| 2019 | $5,947 | $44,643 | $6,334 | $38,309 |
| 2018 | $5,964 | $44,447 | $6,334 | $38,113 |
| 2017 | $5,493 | $40,503 | $6,334 | $34,169 |
| 2016 | $5,215 | $40,169 | $5,753 | $34,416 |
| 2015 | $5,098 | $39,272 | $5,753 | $33,519 |
| 2014 | $5,049 | $39,272 | $5,753 | $33,519 |
Property History
| Date | Event | Price | List to Sale | Price per Sq Ft |
|---|---|---|---|---|
| 11/14/2025 11/14/25 | For Sale | $625,000 | -- | $164 / Sq Ft |
Purchase History
| Date | Type | Sale Price | Title Company |
|---|---|---|---|
| Corporate Deed | -- | Commerce Title |
Mortgage History
| Date | Status | Loan Amount | Loan Type |
|---|---|---|---|
| Open | $160,000 | No Value Available | |
| Closed | $29,943 | No Value Available |
Source: Lawrence Board of REALTORS®
MLS Number: 164591
APN: 023-068-34-0-30-05-018.01-0
- 3916 Monterey Ct
- 1204 Chadwick Ct
- 1406 Brighton Cir Unit B
- 1120 Oak Tree Dr
- 3600 Parkview Ct
- 3607 Crestview Rd
- 1413 Anthony Michael Dr
- 1507 Medinah Cir
- 3408 W 13th St
- 3404 Oxford Ct
- 4207 Timberline Ct
- 1133 Kasold Dr
- 4516 Lili Dr
- 3507 W 10th St
- 611 Eldridge St
- 1608 Prestwick Dr
- 3510 W 9th Ct
- 904 Moundridge Dr
- 1424 Applegate Ct Unit A
- 1840 Quail Creek Dr
- 1525 Birdie Way
- 700 Comet Ln
- 4241 Briarwood Dr
- 660 Gateway Ct
- 4500 Overland Dr
- 2133 Quail Creek Dr
- 546 Frontier Rd
- 3700 Clinton Pkwy
- 2601 Dover Square
- 4410 Clinton Pkwy
- 4100 W 24th Place
- 2600 W 6th St
- 3601 Clinton Pkwy
- 3708 W 24th St
- 4101 W 24th Place
- 2500 W 6th St
- 2300 Wakarusa Dr
- 2551 Crossgate Dr
- 5000 Clinton Pkwy
- 2201 Westdale Rd
