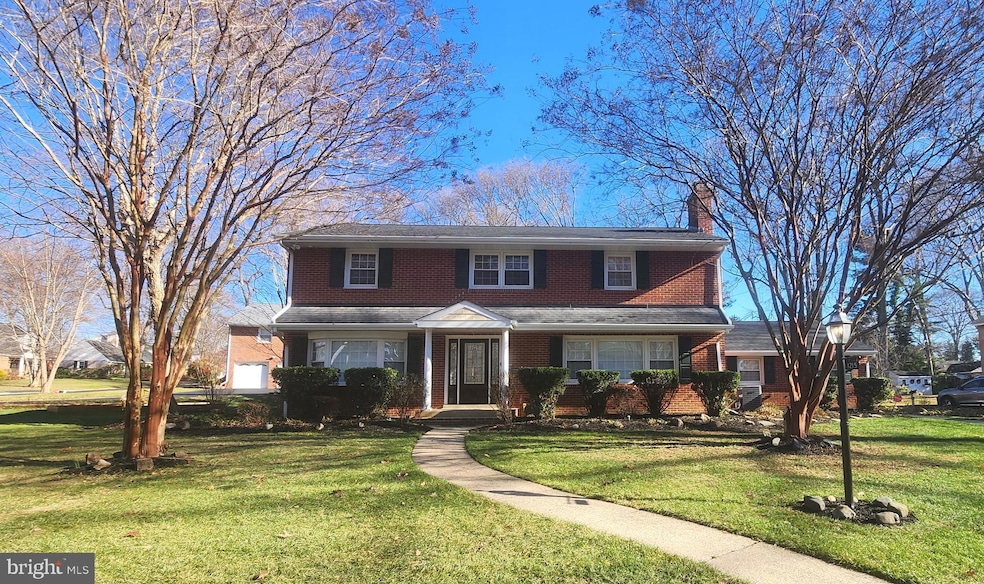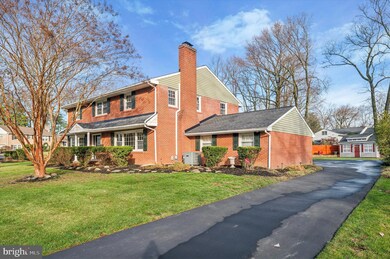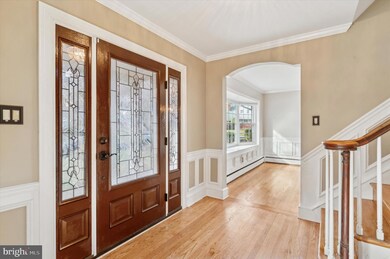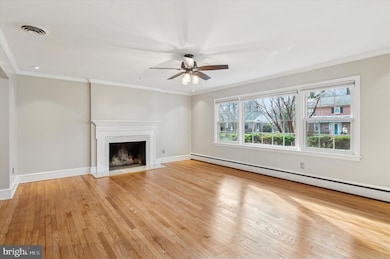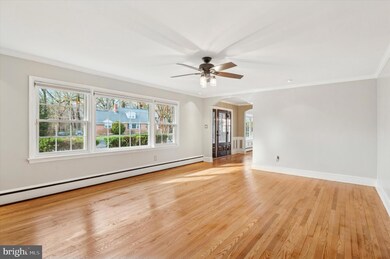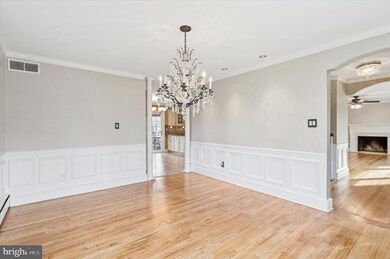
1215 Hillside Blvd Wilmington, DE 19803
Carrcroft NeighborhoodHighlights
- Eat-In Gourmet Kitchen
- Colonial Architecture
- Wood Flooring
- Waterfall on Lot
- Traditional Floor Plan
- Upgraded Countertops
About This Home
As of January 2025Welcome to 1215 Hillside Blvd, a stunning center-hall colonial with upgrades and well thought out details at every turn. Situated in the highly sought-after Carrcroft neighborhood of North Wilmington—known for its commuter-friendly location and unparalleled convenience to I-95. Nestled on a large corner lot adorned with mature trees and a low-maintenance brick elevation, this home offers the perfect combination of charm, functionality, and modern upgrades.
Step through the custom front doorway with elegant glass sidelights and into the welcoming foyer. Here you’ll find newly refinished hardwood floors throughout and a freshly painted interior creating a warm and inviting atmosphere. Closet organizer systems maximize efficiency in the coat closet and the other closets throughout the home. The living room features crown molding and a wood-burning fireplace with a marble surround, while the spacious dining room is perfect for hosting gatherings, highlighted by elegant picture-frame and crown molding.
The large eat-in kitchen is a chef’s dream, showcasing granite countertops with a peninsula, brand-new stainless-steel appliances, recessed lighting, glass door display cabinets and abundant storage. The kitchen’s tile flooring flows seamlessly into the main floor powder room. Adjacent to the kitchen, a versatile bonus room with custom built-in bookcases offers endless possibilities, from a home office to a cozy library, and opens to a sunroom. Sunlight floods in through the floor to ceiling windows and baths the stunning solid marble tiles creating the perfect space to enjoy your morning coffee. The main floor also includes a convenient laundry room, complete with a new washer and dryer with storage bases.
Upstairs, the master suite comfortably accommodates a king-sized bed and features a walk-in closet with organizers, ceiling fan and an en-suite bathroom with a beautifully tiled shower. Three additional bedrooms all with large closets and overhead lighting and a tiled hall bathroom complete the upper level. The finished basement offers additional living space, warm wood flooring, recessed lighting, and a powder room, perfect for relaxing, playing or entertaining. Pure water is delivered to every faucet thanks to the whole house water filtration system. The charm of the rear entry 2 car, oversized garage is unique to this section of Carrcroft. Upgrades continue in the garage where storage cabinets and a working sink make cleaning up after projects a breeze. A hose bib with hot and cold water has also been installed in the garage to allow you to clean mud and salt off your car even in cold temperatures. One of the garage doors has a battery backup to keep everything working in case of a power outage. The electrical panel has also been updated to receive a backup generator to keep your essentials running when you need them most. The backyard is an absolute oasis. The paver patio is ideal for entertaining, hosting barbeques or just relaxing. The cedar wood fence provides privacy, longevity and high-end beauty. The cedar pergola is wired for electricity, lighting and a ceiling fan. The serene koi pond adds beautiful water feature and the relaxing sounds of the cascading waterfall. The large shed offers 2 levels of storage to keep your garage free of yard tools and has overhead lighting and outlets for power.
With a brand-new roof and siding (2024), hardwired security cameras, and countless thoughtful upgrades, this home is move-in ready and provides both luxury and peace of mind. Only one lucky buyer will be able to call this exceptional property their own in one of North Wilmington’s most desirable neighborhoods, so make your appointment today!
Home Details
Home Type
- Single Family
Est. Annual Taxes
- $3,997
Year Built
- Built in 1958
Lot Details
- 0.42 Acre Lot
- Lot Dimensions are 176.00 x 181.70
- Wood Fence
- Extensive Hardscape
- Property is in excellent condition
- Property is zoned NC10
HOA Fees
- $4 Monthly HOA Fees
Parking
- 2 Car Attached Garage
- Oversized Parking
- Rear-Facing Garage
Home Design
- Colonial Architecture
- Brick Exterior Construction
- Block Foundation
- Architectural Shingle Roof
- Asphalt Roof
Interior Spaces
- 2,650 Sq Ft Home
- Property has 2 Levels
- Traditional Floor Plan
- Chair Railings
- Crown Molding
- Recessed Lighting
- Wood Burning Fireplace
- Formal Dining Room
- Basement Fills Entire Space Under The House
- Laundry on main level
Kitchen
- Eat-In Gourmet Kitchen
- Upgraded Countertops
Flooring
- Wood
- Ceramic Tile
Bedrooms and Bathrooms
- 4 Bedrooms
- En-Suite Bathroom
- Walk-in Shower
Home Security
- Surveillance System
- Flood Lights
Outdoor Features
- Patio
- Waterfall on Lot
- Exterior Lighting
- Shed
- Outbuilding
Schools
- Carrcroft Elementary School
- Springer Middle School
- Mount Pleasant High School
Utilities
- Central Air
- Heating System Uses Oil
- Back Up Oil Heat Pump System
- Hot Water Heating System
- Oil Water Heater
Community Details
- Carrcroft Civic Association
- Carrcroft Subdivision
Listing and Financial Details
- Tax Lot 207
- Assessor Parcel Number 06-103.00-207
Ownership History
Purchase Details
Home Financials for this Owner
Home Financials are based on the most recent Mortgage that was taken out on this home.Purchase Details
Home Financials for this Owner
Home Financials are based on the most recent Mortgage that was taken out on this home.Purchase Details
Home Financials for this Owner
Home Financials are based on the most recent Mortgage that was taken out on this home.Purchase Details
Home Financials for this Owner
Home Financials are based on the most recent Mortgage that was taken out on this home.Similar Homes in Wilmington, DE
Home Values in the Area
Average Home Value in this Area
Purchase History
| Date | Type | Sale Price | Title Company |
|---|---|---|---|
| Deed | $650,000 | None Listed On Document | |
| Deed | -- | None Available | |
| Deed | $465,000 | None Available | |
| Deed | $310,000 | -- |
Mortgage History
| Date | Status | Loan Amount | Loan Type |
|---|---|---|---|
| Previous Owner | $460,000 | New Conventional | |
| Previous Owner | $225,459 | New Conventional | |
| Previous Owner | $424,100 | New Conventional | |
| Previous Owner | $341,400 | New Conventional | |
| Previous Owner | $372,000 | Unknown | |
| Previous Owner | $372,000 | Purchase Money Mortgage | |
| Previous Owner | $394,000 | Unknown | |
| Previous Owner | $248,000 | Fannie Mae Freddie Mac | |
| Previous Owner | $31,000 | Stand Alone Second |
Property History
| Date | Event | Price | Change | Sq Ft Price |
|---|---|---|---|---|
| 01/24/2025 01/24/25 | Sold | $650,000 | +4.0% | $245 / Sq Ft |
| 12/25/2024 12/25/24 | Pending | -- | -- | -- |
| 12/19/2024 12/19/24 | For Sale | $625,000 | +31.6% | $236 / Sq Ft |
| 08/10/2017 08/10/17 | Sold | $475,000 | -5.0% | $120 / Sq Ft |
| 07/08/2017 07/08/17 | Pending | -- | -- | -- |
| 06/22/2017 06/22/17 | For Sale | $499,900 | -- | $126 / Sq Ft |
Tax History Compared to Growth
Tax History
| Year | Tax Paid | Tax Assessment Tax Assessment Total Assessment is a certain percentage of the fair market value that is determined by local assessors to be the total taxable value of land and additions on the property. | Land | Improvement |
|---|---|---|---|---|
| 2024 | $4,300 | $113,000 | $17,300 | $95,700 |
| 2023 | $3,930 | $113,000 | $17,300 | $95,700 |
| 2022 | $3,997 | $113,000 | $17,300 | $95,700 |
| 2021 | $3,997 | $113,000 | $17,300 | $95,700 |
| 2020 | $3,998 | $113,000 | $17,300 | $95,700 |
| 2019 | $5,152 | $113,000 | $17,300 | $95,700 |
| 2018 | $3,821 | $113,000 | $17,300 | $95,700 |
| 2017 | $3,761 | $113,000 | $17,300 | $95,700 |
| 2016 | $3,759 | $113,000 | $17,300 | $95,700 |
| 2015 | $3,458 | $113,000 | $17,300 | $95,700 |
| 2014 | $3,457 | $113,000 | $17,300 | $95,700 |
Agents Affiliated with this Home
-

Seller's Agent in 2025
Matt Fish
Keller Williams Realty Wilmington
(302) 409-0084
16 in this area
190 Total Sales
-

Buyer's Agent in 2025
Steven Anzulewicz
Keller Williams Realty Wilmington
(302) 299-1105
9 in this area
130 Total Sales
-

Seller's Agent in 2017
Marlene Davis
Long & Foster
(302) 766-4265
1 in this area
42 Total Sales
Map
Source: Bright MLS
MLS Number: DENC2073250
APN: 06-103.00-207
- 1219 Evergreen Rd
- 409 Rowland Park Blvd
- 509 Baynard Blvd
- 1401 Lakewood Dr
- 1512 Marsh Rd
- 1224 Grinnell Rd
- 2 Madelyn Ave
- 23 Gristmill Ct
- 104 Nevada Ave
- 10 Madelyn Ave
- 1211 Crestover Rd
- 2410 W Heather Rd
- 33 N Cliffe Dr
- 1805 Bellewood Rd
- 1900 Beechwood Dr
- 507 Wyndham Rd
- 225 Dupont Cir
- 119 Wynnwood Dr
- 706 Sonora Ave
- 500 Silverside Rd
