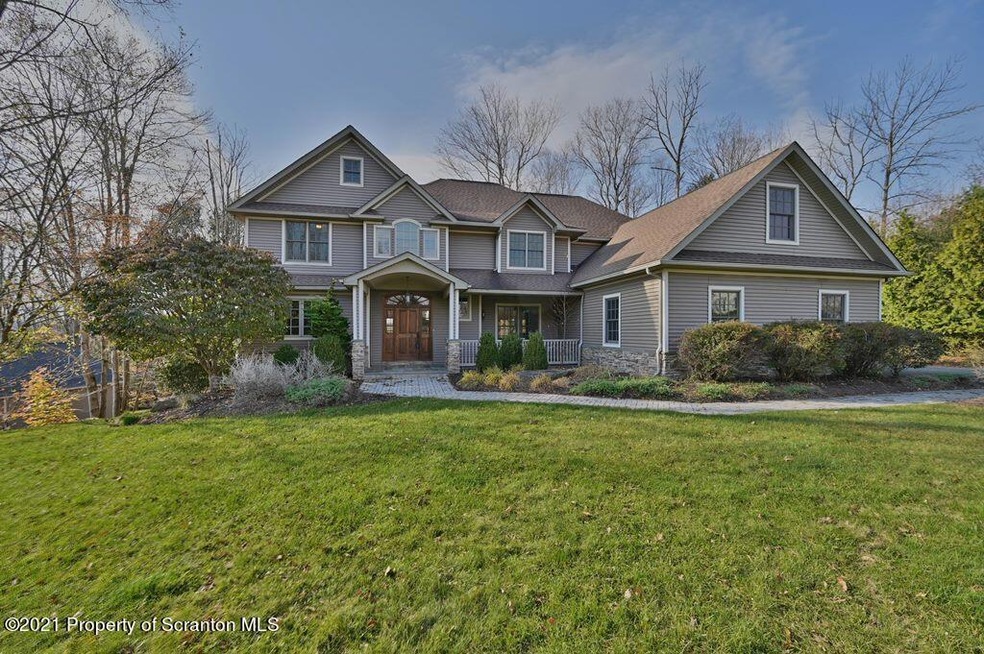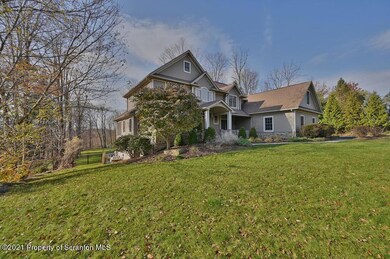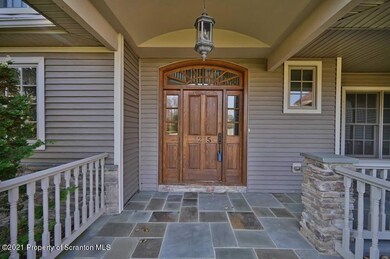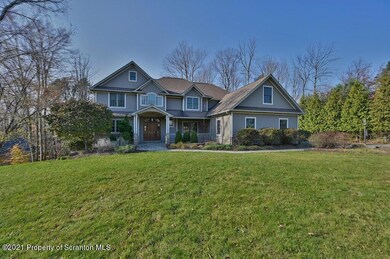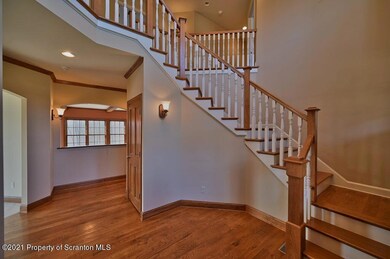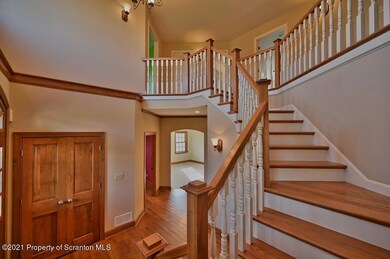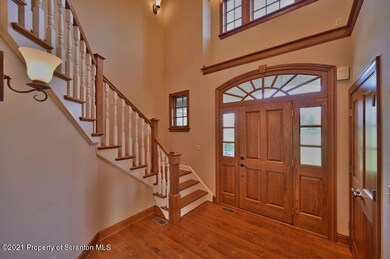
1215 Huntington Ln Unit L6 Dalton, PA 18414
Highlights
- In Ground Pool
- Radiant Floor
- Covered patio or porch
- Deck
- Traditional Architecture
- Eat-In Kitchen
About This Home
As of June 2025Prepare to be wowed by this custom built, one of a kind home situated in Huntington Woods. Once you step inside and notice the detail put throughout the home will have you amazed, take a walk through where you will notice the grand foyer and beautiful hardwood staircase, the library with great built ins, the family room with the perfect amount of natural light. That is not all , cozy up with a fire in the living room and enjoy the views. The kitchen is complete wit large walk in pantry and perfect for entertaining with access right off the dining room. Enjoy the four season room where you can enjoy all the seasons and take in all this property has to offer on almost 1 acre lot. The upstairs is complete with 3 bedrooms and nice size closets, master bedroom with on suite bathroom and built in. Looking for some family fun nights ? Enjoy the large entertaining room that is great for the whole family. The backyard is your home retreat with a small pond and waterfall flowing and the large built in pool and complete fenced in yard and large two tier deck. The basement leaves room for opportunity where you are able to finish and walk out right to the patio. Don't miss this stellar home!, Baths: 1 Half Lev 1,Full Bath - Master,Modern,2+ Bath Lev 2, Beds: 2+ Bed 2nd,Mstr 2nd, SqFt Fin - Main: 1950.00, SqFt Fin - 3rd: 0.00, Tax Information: Available, Formal Dining Room: Y, Dining Area: Y, Modern Kitchen: Y, SqFt Fin - 2nd: 1860.00
Last Agent to Sell the Property
ERA One Source Realty License #RS325414 Listed on: 11/10/2021

Home Details
Home Type
- Single Family
Est. Annual Taxes
- $10,450
Year Built
- Built in 2004
Lot Details
- 0.84 Acre Lot
- Lot Dimensions are 273x125x264x66x82
- Fenced
- Landscaped
- Level Lot
Parking
- 3 Car Garage
- Garage Door Opener
Home Design
- Traditional Architecture
- Fire Rated Drywall
- Wood Roof
- Composition Roof
- Vinyl Siding
- Radon Mitigation System
Interior Spaces
- 3,810 Sq Ft Home
- 2-Story Property
- Ceiling Fan
- Stone Fireplace
- Gas Fireplace
Kitchen
- Eat-In Kitchen
- Gas Oven
- Gas Range
- Microwave
- Dishwasher
- Disposal
Flooring
- Wood
- Carpet
- Radiant Floor
- Concrete
- Tile
Bedrooms and Bathrooms
- 4 Bedrooms
- Walk-In Closet
Laundry
- Dryer
- Washer
Attic
- Storage In Attic
- Attic or Crawl Hatchway Insulated
Unfinished Basement
- Walk-Out Basement
- Basement Fills Entire Space Under The House
- Interior Basement Entry
- Block Basement Construction
- Stubbed For A Bathroom
Outdoor Features
- In Ground Pool
- Deck
- Covered patio or porch
Utilities
- Forced Air Zoned Cooling and Heating System
- Heating System Uses Natural Gas
- Cable TV Available
Community Details
- Huntington Woods Subdivision
Listing and Financial Details
- Exclusions: Hot Tub/Spa
- Assessor Parcel Number 0680203000106
Ownership History
Purchase Details
Home Financials for this Owner
Home Financials are based on the most recent Mortgage that was taken out on this home.Purchase Details
Purchase Details
Similar Homes in Dalton, PA
Home Values in the Area
Average Home Value in this Area
Purchase History
| Date | Type | Sale Price | Title Company |
|---|---|---|---|
| Special Warranty Deed | $725,000 | None Listed On Document | |
| Special Warranty Deed | $725,000 | None Listed On Document | |
| Deed | $45,000 | -- |
Mortgage History
| Date | Status | Loan Amount | Loan Type |
|---|---|---|---|
| Previous Owner | $399,000 | New Conventional | |
| Previous Owner | $100,448 | New Conventional | |
| Previous Owner | $417,000 | New Conventional | |
| Previous Owner | $90,000 | Credit Line Revolving | |
| Previous Owner | $508,000 | Construction |
Property History
| Date | Event | Price | Change | Sq Ft Price |
|---|---|---|---|---|
| 06/20/2025 06/20/25 | Sold | $725,000 | 0.0% | $190 / Sq Ft |
| 06/19/2025 06/19/25 | Pending | -- | -- | -- |
| 06/06/2025 06/06/25 | For Sale | $725,000 | 0.0% | $190 / Sq Ft |
| 04/02/2025 04/02/25 | Pending | -- | -- | -- |
| 03/26/2025 03/26/25 | For Sale | $725,000 | +21.0% | $190 / Sq Ft |
| 01/04/2022 01/04/22 | Sold | $599,000 | -3.2% | $157 / Sq Ft |
| 11/30/2021 11/30/21 | Pending | -- | -- | -- |
| 11/10/2021 11/10/21 | For Sale | $619,000 | -- | $162 / Sq Ft |
Tax History Compared to Growth
Tax History
| Year | Tax Paid | Tax Assessment Tax Assessment Total Assessment is a certain percentage of the fair market value that is determined by local assessors to be the total taxable value of land and additions on the property. | Land | Improvement |
|---|---|---|---|---|
| 2025 | $12,634 | $38,350 | $9,500 | $28,850 |
| 2024 | $10,903 | $38,350 | $9,500 | $28,850 |
| 2023 | $10,903 | $38,350 | $9,500 | $28,850 |
| 2022 | $10,081 | $38,350 | $9,500 | $28,850 |
| 2021 | $9,952 | $38,350 | $9,500 | $28,850 |
| 2020 | $9,814 | $38,350 | $9,500 | $28,850 |
| 2019 | $9,503 | $38,350 | $9,500 | $28,850 |
| 2018 | $9,379 | $38,350 | $9,500 | $28,850 |
| 2017 | $9,211 | $38,350 | $9,500 | $28,850 |
| 2016 | $2,202 | $38,350 | $9,500 | $28,850 |
| 2015 | -- | $38,350 | $9,500 | $28,850 |
| 2014 | -- | $38,350 | $9,500 | $28,850 |
Agents Affiliated with this Home
-
Jennifer McGinley

Seller's Agent in 2025
Jennifer McGinley
Next Door Real Estate LLC
(570) 407-0325
3 in this area
66 Total Sales
-
Melissa Martini
M
Buyer's Agent in 2025
Melissa Martini
EXP Realty LLC
(570) 903-0058
2 in this area
43 Total Sales
-
Leah Gianacopoulos

Seller's Agent in 2022
Leah Gianacopoulos
ERA One Source Realty
(570) 947-9250
5 in this area
424 Total Sales
-
Donald Ide

Buyer's Agent in 2022
Donald Ide
Abstract Realty Group LLC
(570) 479-0350
1 in this area
204 Total Sales
Map
Source: Greater Scranton Board of REALTORS®
MLS Number: GSB215217
APN: 0680203000106
- 307 Lily Lake Rd
- 424 N Turnpike Rd
- 208 W Main St
- 208 S Turnpike Rd
- 112 Weatherby St
- 302 Weatherby St
- 424 E Main St
- 1-2-3-4 Weatherby St
- 218 Weatherby St
- 4 Lily Lake Rd
- 2 Lily Lake Rd
- 3 Lily Lake Rd
- 510 Clinton St
- 1015 Woodwind Hill Dr
- 1011 Woodwind Hills Dr
- 0 Clinton St Unit GSB234605
- 1395 Old Trail Rd
- 0 Dearborn
- 0 Pennsylvania 407
- 612 Clinton St
