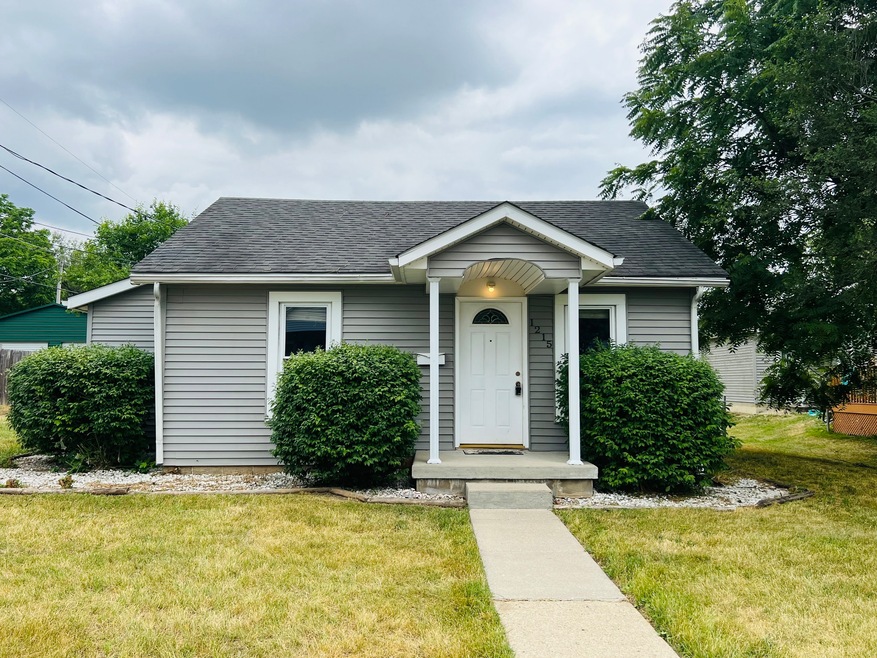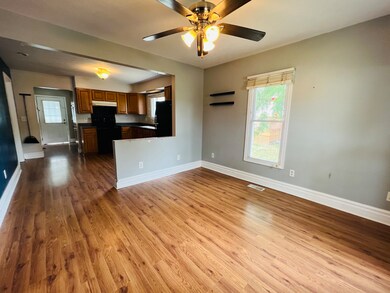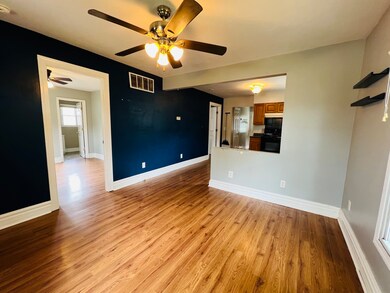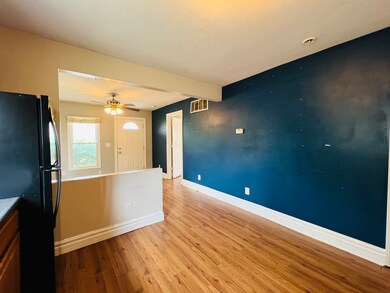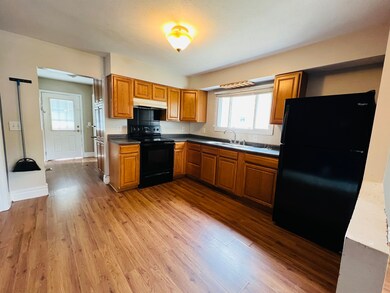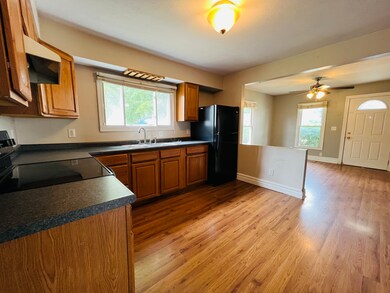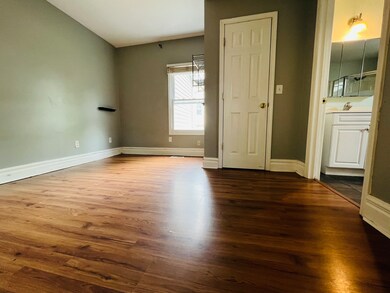
1215 Iowa St Columbus, IN 47201
Highlights
- No HOA
- Porch
- 1-Story Property
- Columbus North High School Rated A
- Bungalow
- Forced Air Heating System
About This Home
As of July 2023Cute Bungalow centrally located. Home offers two primary bedrooms both with ensuite baths. Open concept kitchen/living room. Huge fenced backyard. Super affordable home. Possession @ Closing. Schedule your private tour today!
Last Agent to Sell the Property
RE/MAX Real Estate Prof Brokerage Email: ResultsJillian@gmail.com License #RB14044062 Listed on: 06/23/2023

Last Buyer's Agent
Jeff Hilycord
RE/MAX Real Estate Prof

Home Details
Home Type
- Single Family
Est. Annual Taxes
- $992
Year Built
- Built in 1938
Lot Details
- 9,000 Sq Ft Lot
- Back Yard Fenced
Home Design
- Bungalow
- Block Foundation
- Vinyl Siding
Interior Spaces
- 1-Story Property
- Vinyl Clad Windows
- Combination Kitchen and Dining Room
- Unfinished Basement
- Partial Basement
- Washer
Kitchen
- Gas Oven
- Disposal
Bedrooms and Bathrooms
- 2 Bedrooms
- 2 Full Bathrooms
Outdoor Features
- Porch
Schools
- Lillian Schmitt Elementary School
- Central Middle School
- Columbus North High School
Utilities
- Forced Air Heating System
- Heating System Uses Gas
Community Details
- No Home Owners Association
- Central Park Subdivision
Listing and Financial Details
- Tax Lot 30
- Assessor Parcel Number 039619130002200005
Ownership History
Purchase Details
Home Financials for this Owner
Home Financials are based on the most recent Mortgage that was taken out on this home.Purchase Details
Home Financials for this Owner
Home Financials are based on the most recent Mortgage that was taken out on this home.Purchase Details
Home Financials for this Owner
Home Financials are based on the most recent Mortgage that was taken out on this home.Purchase Details
Purchase Details
Similar Homes in Columbus, IN
Home Values in the Area
Average Home Value in this Area
Purchase History
| Date | Type | Sale Price | Title Company |
|---|---|---|---|
| Deed | $122,400 | Security Title Services | |
| Deed | $104,900 | -- | |
| Warranty Deed | $104,900 | Security Title Services | |
| Deed | $85,000 | Meridian Title Corporation | |
| Warranty Deed | $29,000 | -- | |
| Warranty Deed | -- | -- |
Property History
| Date | Event | Price | Change | Sq Ft Price |
|---|---|---|---|---|
| 07/07/2023 07/07/23 | Sold | $122,400 | -2.0% | $124 / Sq Ft |
| 06/24/2023 06/24/23 | Pending | -- | -- | -- |
| 06/23/2023 06/23/23 | For Sale | $124,900 | +19.1% | $127 / Sq Ft |
| 10/08/2018 10/08/18 | Sold | $104,900 | 0.0% | $66 / Sq Ft |
| 08/28/2018 08/28/18 | Pending | -- | -- | -- |
| 08/28/2018 08/28/18 | For Sale | $104,900 | +23.4% | $66 / Sq Ft |
| 08/03/2015 08/03/15 | Sold | $85,000 | -2.9% | $54 / Sq Ft |
| 07/03/2015 07/03/15 | Pending | -- | -- | -- |
| 06/15/2015 06/15/15 | For Sale | $87,500 | -- | $55 / Sq Ft |
Tax History Compared to Growth
Tax History
| Year | Tax Paid | Tax Assessment Tax Assessment Total Assessment is a certain percentage of the fair market value that is determined by local assessors to be the total taxable value of land and additions on the property. | Land | Improvement |
|---|---|---|---|---|
| 2024 | $2,991 | $133,000 | $31,700 | $101,300 |
| 2023 | $1,233 | $126,500 | $30,700 | $95,800 |
| 2022 | $991 | $108,200 | $30,700 | $77,500 |
| 2021 | $876 | $100,300 | $19,000 | $81,300 |
| 2020 | $452 | $75,100 | $19,000 | $56,100 |
| 2019 | $398 | $71,400 | $19,000 | $52,400 |
| 2018 | $386 | $70,000 | $19,000 | $51,000 |
| 2017 | $379 | $68,600 | $16,700 | $51,900 |
| 2016 | $357 | $66,400 | $16,700 | $49,700 |
| 2014 | $1,456 | $65,500 | $16,700 | $48,800 |
Agents Affiliated with this Home
-
Jillian Tran

Seller's Agent in 2023
Jillian Tran
RE/MAX Real Estate Prof
(866) 577-3629
99 Total Sales
-
J
Buyer's Agent in 2023
Jeff Hilycord
RE/MAX
Map
Source: MIBOR Broker Listing Cooperative®
MLS Number: 21928714
APN: 03-96-19-130-002.200-005
- 1313 Pennsylvania St
- 1918 14th St
- 813 Cottage Ave
- 1739 Caldwell Place
- 1508 N Gladstone Ave
- 1709 Cottage Ave
- 2433 17th St
- 2620 13th St
- 2635 15th St
- 1932 Central Ave
- 1642 Azelea Dr
- 1626 Gilmore St
- 1023 Union St
- 1327 Union St
- 2115 Caldwell Place
- 930 Union St
- 1504 Mcclure Rd
- 1103 8th St
- 2041 Mckinley Ave
- 1210 California St
