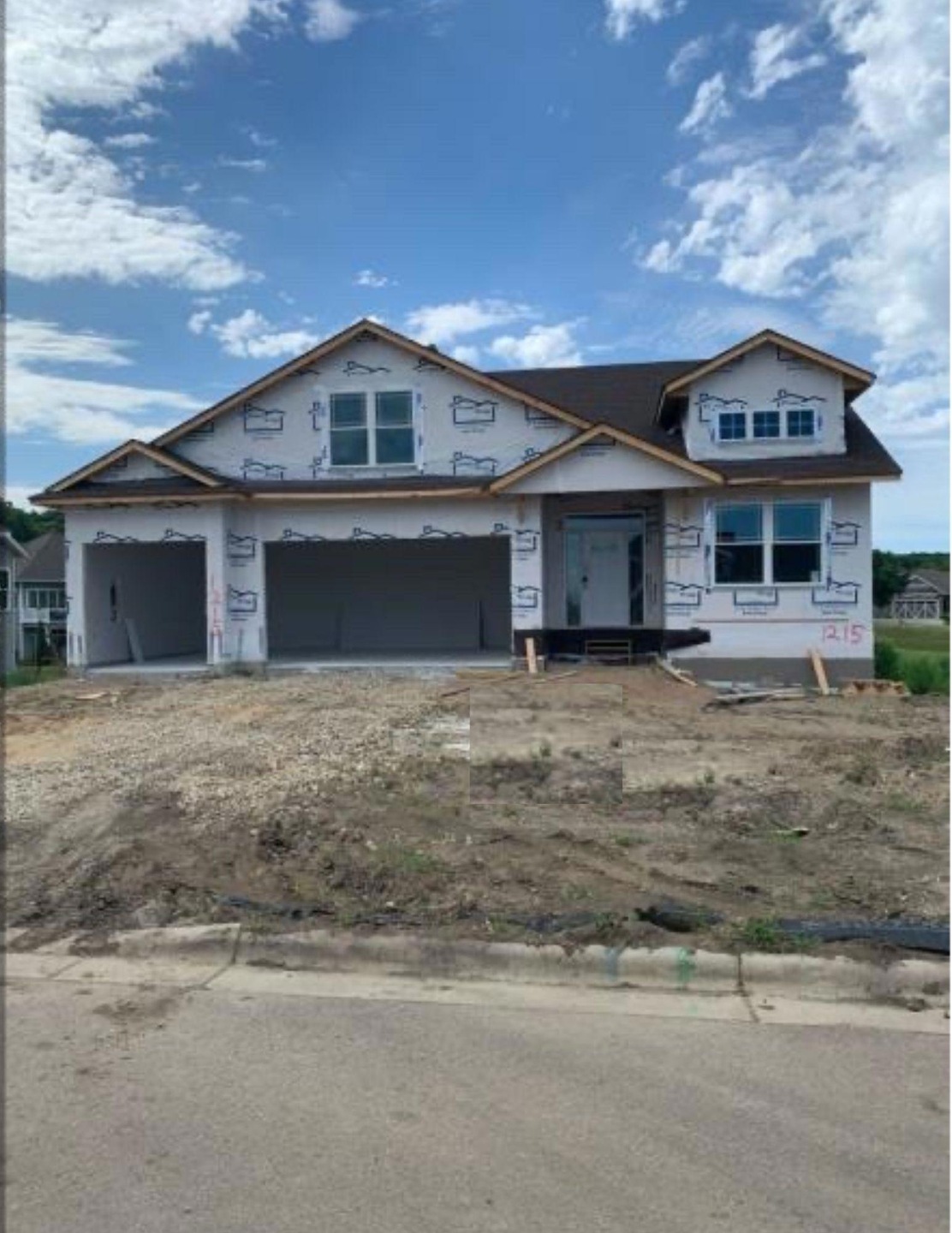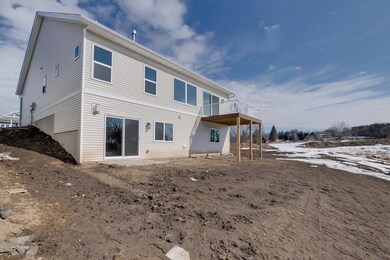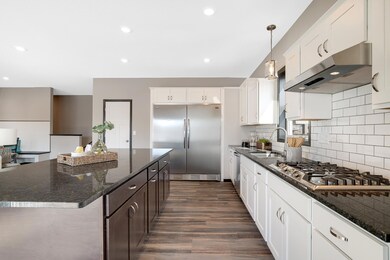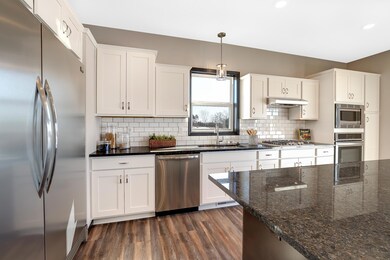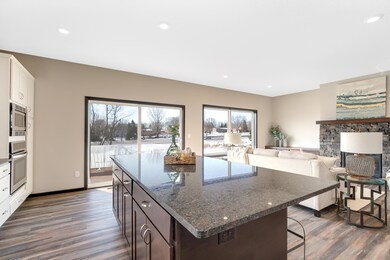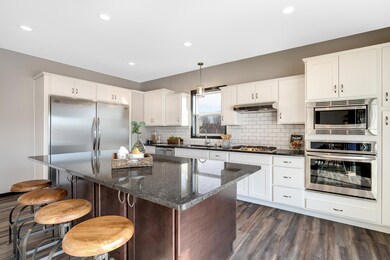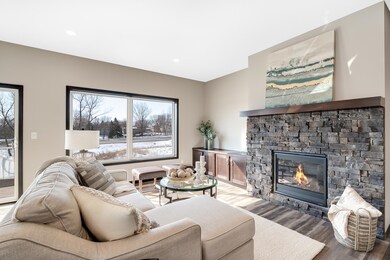
1215 Ivy Way Faribault, MN 55021
Highlights
- New Construction
- No HOA
- 3 Car Attached Garage
- Family Room with Fireplace
- The kitchen features windows
- 1-Story Property
About This Home
As of April 2024Ask how you take advantage of a 2-1 buy down with
This home is under construction. Anticipate a Sept.-Oct. closing date. Photos are of a previously built home and may show options/upgrades not included in this home.
Fieldstone Family Homes welcomes you to their "Fairhaven" model home. This 3 bedroom, 3 bath, "open concept" walk-out rambler has everything you are looking for- gourmet kitchen with full size side-by-side refrigerator/freezer, gas cook top, huge granite center island with seating, working pantry and deck will make cooking and entertaining a joy. Main level laundry and private owner's suite and great room with fireplace allow for single level living.
The south-facing walkout with large 8 foot patio doors provides ample daylight and views of the pond.
The lower level 3rd bedroom, 3/4 bath, family room, with a 2nd fireplace, and large unfinished area round out this spectacular home.
Last Agent to Sell the Property
Fieldstone Real Estate Specialists Listed on: 06/30/2022
Home Details
Home Type
- Single Family
Est. Annual Taxes
- $152
Year Built
- Built in 2022 | New Construction
Lot Details
- 0.26 Acre Lot
- Lot Dimensions are 88x130x88x130
Parking
- 3 Car Attached Garage
Home Design
- Shake Siding
Interior Spaces
- 1-Story Property
- Family Room with Fireplace
- 2 Fireplaces
- Living Room with Fireplace
- Washer and Dryer Hookup
Kitchen
- <<builtInOvenToken>>
- Cooktop<<rangeHoodToken>>
- Freezer
- Dishwasher
- Disposal
- The kitchen features windows
Bedrooms and Bathrooms
- 3 Bedrooms
Partially Finished Basement
- Walk-Out Basement
- Drainage System
- Sump Pump
- Drain
- Natural lighting in basement
Eco-Friendly Details
- Air Exchanger
Utilities
- Forced Air Heating and Cooling System
- 200+ Amp Service
Community Details
- No Home Owners Association
- Built by FIELDSTONE FAMILY HOMES INC
- The Meadows 3Rd Add Community
- Meadows 3Rd Add Subdivision
Listing and Financial Details
- Property Available on 9/19/22
- Assessor Parcel Number 1820452010
Ownership History
Purchase Details
Home Financials for this Owner
Home Financials are based on the most recent Mortgage that was taken out on this home.Purchase Details
Home Financials for this Owner
Home Financials are based on the most recent Mortgage that was taken out on this home.Purchase Details
Home Financials for this Owner
Home Financials are based on the most recent Mortgage that was taken out on this home.Purchase Details
Home Financials for this Owner
Home Financials are based on the most recent Mortgage that was taken out on this home.Similar Homes in Faribault, MN
Home Values in the Area
Average Home Value in this Area
Purchase History
| Date | Type | Sale Price | Title Company |
|---|---|---|---|
| Deed | $487,000 | -- | |
| Warranty Deed | $530,000 | Bankers Title & Bankers Closin | |
| Deed | $56,000 | -- | |
| Warranty Deed | $56,000 | Bankers Title |
Mortgage History
| Date | Status | Loan Amount | Loan Type |
|---|---|---|---|
| Open | $482,000 | New Conventional | |
| Previous Owner | $477,000 | New Conventional | |
| Previous Owner | $56,000 | New Conventional | |
| Previous Owner | $341,000 | Construction |
Property History
| Date | Event | Price | Change | Sq Ft Price |
|---|---|---|---|---|
| 04/04/2024 04/04/24 | Sold | $487,000 | -1.6% | $200 / Sq Ft |
| 03/11/2024 03/11/24 | Pending | -- | -- | -- |
| 01/09/2024 01/09/24 | For Sale | $494,900 | -6.6% | $204 / Sq Ft |
| 11/10/2022 11/10/22 | Sold | $530,000 | -1.7% | $218 / Sq Ft |
| 10/18/2022 10/18/22 | Pending | -- | -- | -- |
| 09/29/2022 09/29/22 | Price Changed | $539,200 | -3.6% | $222 / Sq Ft |
| 06/30/2022 06/30/22 | For Sale | $559,200 | -- | $230 / Sq Ft |
Tax History Compared to Growth
Tax History
| Year | Tax Paid | Tax Assessment Tax Assessment Total Assessment is a certain percentage of the fair market value that is determined by local assessors to be the total taxable value of land and additions on the property. | Land | Improvement |
|---|---|---|---|---|
| 2025 | $5,286 | $451,200 | $80,300 | $370,900 |
| 2024 | $5,286 | $425,100 | $69,700 | $355,400 |
| 2023 | $422 | $425,100 | $69,700 | $355,400 |
| 2022 | $500 | $47,300 | $47,300 | $0 |
| 2021 | $152 | $44,400 | $44,400 | $0 |
| 2020 | $84 | $25,300 | $25,300 | $0 |
| 2019 | $36 | $24,300 | $24,300 | $0 |
Agents Affiliated with this Home
-
Robin Wolfram

Seller's Agent in 2024
Robin Wolfram
Dwell Realty Group LLC
(612) 251-8405
1 in this area
73 Total Sales
-
Becca Brinkman

Buyer's Agent in 2024
Becca Brinkman
Edina Realty, Inc.
(612) 703-1635
7 in this area
103 Total Sales
-
Tyrone Stenzel

Seller's Agent in 2022
Tyrone Stenzel
Fieldstone Real Estate Specialists
(612) 965-6653
14 in this area
32 Total Sales
-
Robert Johnson
R
Seller Co-Listing Agent in 2022
Robert Johnson
Fieldstone Real Estate Specialists
(612) 269-8916
6 in this area
15 Total Sales
-
Cindy Florine

Buyer's Agent in 2022
Cindy Florine
Century 21 Atwood
(507) 420-4001
1 in this area
71 Total Sales
Map
Source: NorthstarMLS
MLS Number: 6225966
APN: 18.20.4.52.010
- 1206 Goldenray Dr
- 2135 Violet Ln
- 2120 Violet Ln
- 2150 Violet Ln
- 1939 Legacy Dr
- 2038 Legacy Dr
- 1900 Legacy Dr
- 2117 14th St NE
- 1202 Matteson St
- 410 Littleford Ln
- 403 Littleford Ln
- 1106 Shumway Ct
- 1132 Shumway Ct
- 926 Newhall Dr
- 905 Orchard Heights Ct
- 122 13th St NE
- 220 20th St NW
- 2905 2nd Ave NW
- 1114 1st Ave NW
- 320 20th St NW
