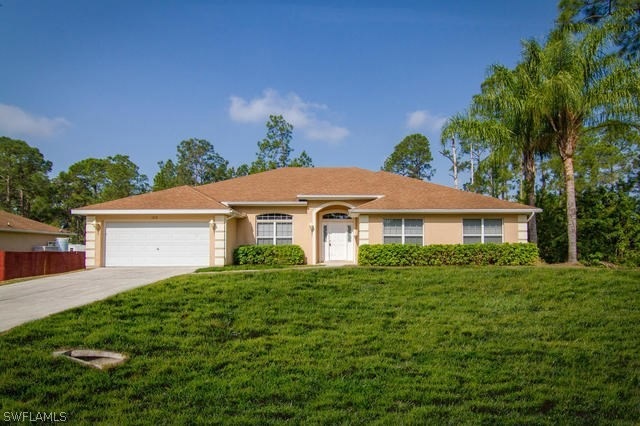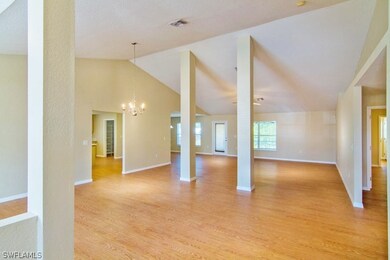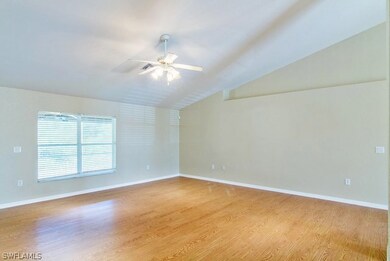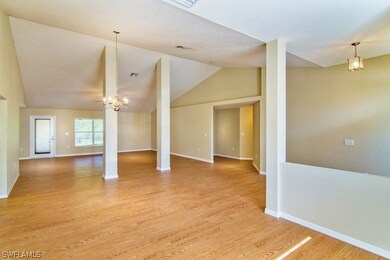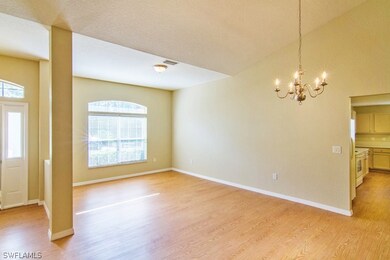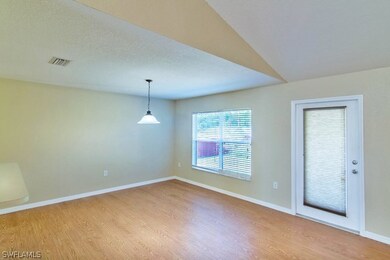
1215 Johns Ave Lehigh Acres, FL 33972
Joel NeighborhoodEstimated Value: $408,298 - $625,000
Highlights
- Vaulted Ceiling
- No HOA
- Bathtub
- Wood Flooring
- 2 Car Attached Garage
- Patio
About This Home
As of July 2017With over $22,000 in recent renovations this beautiful home is "Move-In Ready”. As you enter thru the foyer, you are immediately welcomed by the expansive living spaces. The formal living room includes double windows and a vaulted ceiling and plenty of room for a couch, coffee and end tables, a television and accent chairs. The dining area includes a hanging light and gives you the chance to show off beautiful table-scapes plus your favorite dish cabinet or buffet while keeping just a few steps from the oversize kitchen. The focal point of this spacious home is the kitchen. It offers an ideal layout for entertaining. The kitchen island gives you a buffet space perfect for guests to help themselves, meal preparation area, breakfast and many other options. The upper & lower cabinets wrap around the kitchen and afford you tons of storage space. The raised bar and breakfast nook offer more seating and entertain space. The large family room has vaulted ceilings, ceiling fan an abundant natural light from a double window. The Master Retreat is oversized &has plenty of room for a king size-bed with night stands, dresser and chest, you can create a reading nook or a corner home office.
Last Agent to Sell the Property
Doug Addeo
Community Realty Associates License #276502085 Listed on: 04/10/2017
Last Buyer's Agent
Dawne Barrett
Build US Back Realty FL LLC License #258003293
Home Details
Home Type
- Single Family
Est. Annual Taxes
- $2,685
Year Built
- Built in 2006
Lot Details
- 0.5 Acre Lot
- Lot Dimensions are 100 x 208 x 100 x 208
- East Facing Home
- Sprinkler System
- Property is zoned RS-1
Parking
- 2 Car Attached Garage
- Garage Door Opener
Home Design
- Shingle Roof
- Stucco
Interior Spaces
- 2,980 Sq Ft Home
- 1-Story Property
- Vaulted Ceiling
- Fire and Smoke Detector
Kitchen
- Range
- Dishwasher
- Kitchen Island
- Disposal
Flooring
- Wood
- Carpet
- Tile
Bedrooms and Bathrooms
- 4 Bedrooms
- 3 Full Bathrooms
- Dual Sinks
- Bathtub
- Separate Shower
Additional Features
- Patio
- Central Heating and Cooling System
Community Details
- No Home Owners Association
- Lehigh Acres Subdivision
Listing and Financial Details
- Legal Lot and Block 19 / 1
- Assessor Parcel Number 13-44-27-01-00001.0190
Ownership History
Purchase Details
Home Financials for this Owner
Home Financials are based on the most recent Mortgage that was taken out on this home.Purchase Details
Similar Homes in the area
Home Values in the Area
Average Home Value in this Area
Purchase History
| Date | Buyer | Sale Price | Title Company |
|---|---|---|---|
| Connell Patrick S | $225,000 | Americans Title Corp | |
| Ellis William | $272,900 | Tri County Title Insurance A |
Mortgage History
| Date | Status | Borrower | Loan Amount |
|---|---|---|---|
| Open | Connell Patrick S | $212,248 | |
| Closed | Connell Patrick S | $220,924 |
Property History
| Date | Event | Price | Change | Sq Ft Price |
|---|---|---|---|---|
| 07/31/2017 07/31/17 | Sold | $225,000 | -11.8% | $76 / Sq Ft |
| 07/01/2017 07/01/17 | Pending | -- | -- | -- |
| 04/10/2017 04/10/17 | For Sale | $255,000 | -- | $86 / Sq Ft |
Tax History Compared to Growth
Tax History
| Year | Tax Paid | Tax Assessment Tax Assessment Total Assessment is a certain percentage of the fair market value that is determined by local assessors to be the total taxable value of land and additions on the property. | Land | Improvement |
|---|---|---|---|---|
| 2024 | $4,142 | $302,364 | -- | -- |
| 2023 | $4,142 | $293,557 | $0 | $0 |
| 2022 | $3,760 | $274,110 | $0 | $0 |
| 2021 | $3,680 | $317,919 | $26,272 | $291,647 |
| 2020 | $3,663 | $262,452 | $0 | $0 |
| 2019 | $3,217 | $230,469 | $0 | $0 |
| 2018 | $2,887 | $208,339 | $4,500 | $203,839 |
| 2017 | $2,938 | $196,203 | $4,400 | $191,803 |
| 2016 | $2,685 | $169,684 | $4,400 | $165,284 |
| 2015 | $2,422 | $143,601 | $3,445 | $140,156 |
| 2014 | -- | $123,099 | $3,190 | $119,909 |
| 2013 | -- | $114,406 | $2,800 | $111,606 |
Agents Affiliated with this Home
-

Seller's Agent in 2017
Doug Addeo
Community Realty Associates
(561) 218-6558
3 in this area
1,295 Total Sales
-
D
Buyer's Agent in 2017
Dawne Barrett
Build US Back Realty FL LLC
Map
Source: Florida Gulf Coast Multiple Listing Service
MLS Number: 217026132
APN: 13-44-27-L4-01001.0190
- 1218 Johns Ave Unit 4
- 1223 Wellington Ave Unit 23
- 1316 Wellington Ave
- 1305 Wellington Ave
- 1410 Wellington Ave
- 600 Wellington Ave
- 1516 Wellington Ave Unit 4
- 1511 Wellington Ave
- 1122 Wellington Ave
- 1201 Wellington Ave
- 1201 Wellington Ave Unit 13-A
- 1211 Grant Ave
- 3401 E 13 St
- 3401 E 13th St
- 3704 E 13th St
- 1307 Leroy Ave
- 602 Leroy Ave
- 3800 E 13th St
- 705 Johns Ave
- 1502 Johns Ave
- 1215 Johns Ave
- 1213 Johns Ave Unit 1
- 1212 Wellington Ave
- 1218 Wellington Ave
- 1223 Johns Ave
- 1217 Leroy Ave
- 1206 Wellington Ave
- 1209 Wellington Ave
- 3504 E 13th St
- 3502 E 13th St
- 3600 SW 13
- 3602 E 13th St
- 1207 Leroy Ave
- 1202 Wellington Ave
- 3604 E 13th St
- 1010 Wellington Ave Unit 7
- 1010 Wellington Ave
- 1511 Wellington Ave Unit 18
- 1122 Wellington Ave Unit 1
- 1217 Wellington Ave
