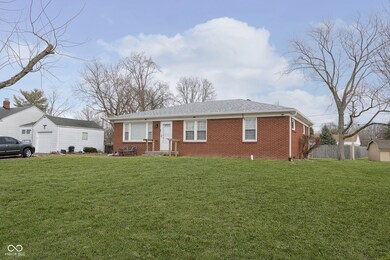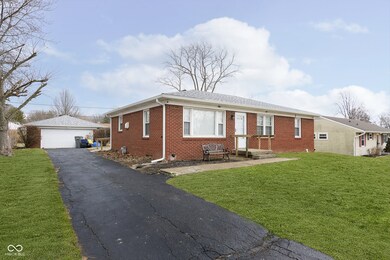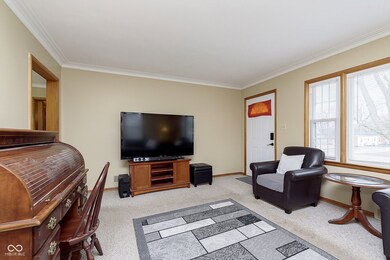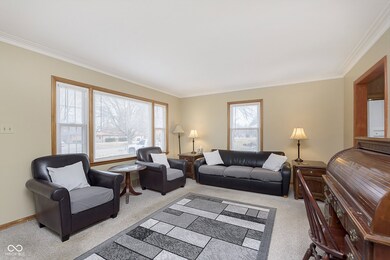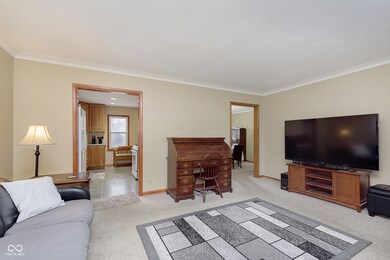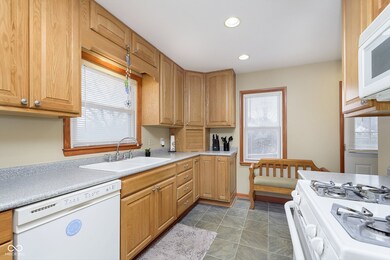
1215 N Shortridge Rd Indianapolis, IN 46219
East Gate NeighborhoodHighlights
- Mature Trees
- Wood Flooring
- No HOA
- Ranch Style House
- Separate Formal Living Room
- Formal Dining Room
About This Home
As of March 2025Welcome home to this beautifully crafted custom-built in 1955, red brick ranch in a highly desirable Warren Township neighborhood of Indianapolis! This home is bursting with character, from the plaster crown molding to the original hardwood floors tucked beneath well-kept carpeting. A fresh coat of paint adds to its timeless charm! Featuring 3 spacious bedrooms, 1 bath, and ample closet space, this home also boasts a full basement with 600 square feet of finished space-perfect for entertaining, a home theater, or a game room! The other half remains unfinished, ideal for storage and laundry. The detached 2-car garage adds extra convenience. Recent updates provide peace of mind, including a new furnace (May 2023), A/C unit (August 2023), and new gas water heater (2021) all last serviced in Fall 2024.. Plus, enjoy a brand-new garage door and opener(July 2024) and stylish new basement light fixtures (January 2025). The roof was replaced in 2021, ensuring durability for years to come. Nestled in a quiet, established community, this home is just minutes from shopping, schools, and churches with easy access to everything you need. Don't miss this incredible opportunity-schedule a tour today!
Last Agent to Sell the Property
Highgarden Real Estate Brokerage Email: aking@highgarden.com License #RB22001742 Listed on: 02/06/2025

Home Details
Home Type
- Single Family
Est. Annual Taxes
- $1,822
Year Built
- Built in 1955
Lot Details
- 0.31 Acre Lot
- Mature Trees
Parking
- 2 Car Detached Garage
Home Design
- Ranch Style House
- Brick Exterior Construction
- Block Foundation
Interior Spaces
- 1,247 Sq Ft Home
- Wood Frame Window
- Entrance Foyer
- Separate Formal Living Room
- Formal Dining Room
- Basement
- Laundry in Basement
- Attic Access Panel
Kitchen
- Gas Oven
- Dishwasher
Flooring
- Wood
- Carpet
- Vinyl
Bedrooms and Bathrooms
- 3 Bedrooms
- 1 Full Bathroom
Laundry
- Dryer
- Washer
Accessible Home Design
- Accessibility Features
- Accessible Entrance
Outdoor Features
- Porch
Utilities
- Forced Air Heating System
- Heating System Uses Gas
- Gas Water Heater
Community Details
- No Home Owners Association
- Irving Ridge Subdivision
Listing and Financial Details
- Tax Lot 490736127013000700
- Assessor Parcel Number 490736127013000700
- Seller Concessions Offered
Ownership History
Purchase Details
Home Financials for this Owner
Home Financials are based on the most recent Mortgage that was taken out on this home.Similar Homes in Indianapolis, IN
Home Values in the Area
Average Home Value in this Area
Purchase History
| Date | Type | Sale Price | Title Company |
|---|---|---|---|
| Warranty Deed | $215,000 | Chicago Title |
Mortgage History
| Date | Status | Loan Amount | Loan Type |
|---|---|---|---|
| Open | $161,250 | New Conventional | |
| Previous Owner | $100,000 | Credit Line Revolving | |
| Previous Owner | $50,583 | New Conventional | |
| Previous Owner | $25,000 | New Conventional | |
| Previous Owner | $50,000 | New Conventional | |
| Previous Owner | $35,000 | Credit Line Revolving |
Property History
| Date | Event | Price | Change | Sq Ft Price |
|---|---|---|---|---|
| 03/19/2025 03/19/25 | Sold | $215,000 | -1.8% | $172 / Sq Ft |
| 02/12/2025 02/12/25 | Pending | -- | -- | -- |
| 02/06/2025 02/06/25 | For Sale | $219,000 | -- | $176 / Sq Ft |
Tax History Compared to Growth
Tax History
| Year | Tax Paid | Tax Assessment Tax Assessment Total Assessment is a certain percentage of the fair market value that is determined by local assessors to be the total taxable value of land and additions on the property. | Land | Improvement |
|---|---|---|---|---|
| 2024 | $1,928 | $172,800 | $20,000 | $152,800 |
| 2023 | $1,928 | $161,700 | $20,000 | $141,700 |
| 2022 | $1,758 | $151,500 | $20,000 | $131,500 |
| 2021 | $1,564 | $134,300 | $20,000 | $114,300 |
| 2020 | $1,405 | $120,300 | $17,000 | $103,300 |
| 2019 | $1,308 | $112,000 | $17,000 | $95,000 |
| 2018 | $1,160 | $101,800 | $17,000 | $84,800 |
| 2017 | $941 | $92,800 | $17,000 | $75,800 |
| 2016 | $913 | $88,600 | $17,000 | $71,600 |
| 2014 | $1,017 | $101,700 | $17,000 | $84,700 |
| 2013 | $1,023 | $103,400 | $17,000 | $86,400 |
Agents Affiliated with this Home
-
Anthony King

Seller's Agent in 2025
Anthony King
Highgarden Real Estate
(317) 658-4547
1 in this area
6 Total Sales
-
Jason Williamson

Buyer's Agent in 2025
Jason Williamson
RE/MAX Advanced Realty
(317) 430-3952
1 in this area
210 Total Sales
Map
Source: MIBOR Broker Listing Cooperative®
MLS Number: 22018893
APN: 49-07-36-127-013.000-700
- 1106 N Hartman Dr
- 1107 N Hartman Dr
- 7412 Hiner Ln
- 1141 N Shadeland Ave
- 1391 Shadeland Ave
- 1002 Payton Ave
- 1607 Elmhurst Dr
- 1716 Arlene Dr
- 1416 Wellington Ave
- 1720 Justin Ct
- 7702 Justin Ln
- 1313 Roseway Dr
- 1632 Wellesley Ct Unit 6
- 6777 E Pleasant Run Parkway South Dr
- 1739/1795 Shadeland Ave
- 1602 Queensbridge Square Unit 7
- 1632 Queensbridge Square Unit 7
- 1709 Queensbridge Dr
- 1836 Queensbridge Cir
- 8103 Rumford Rd

