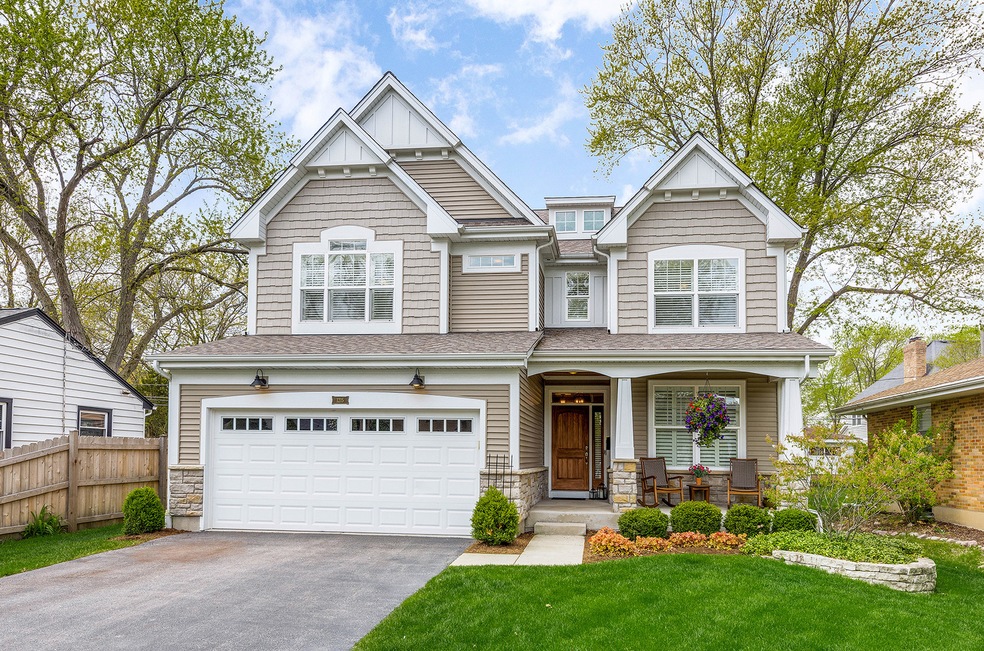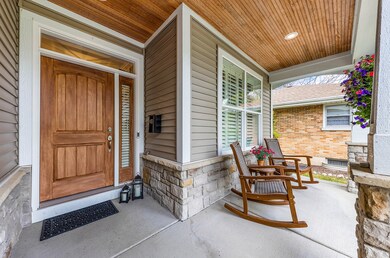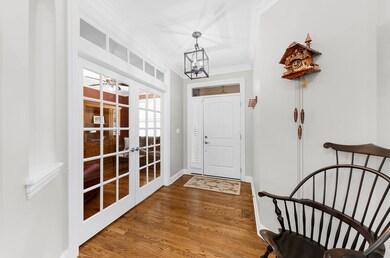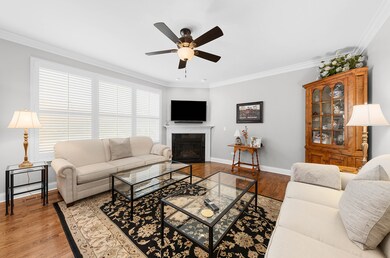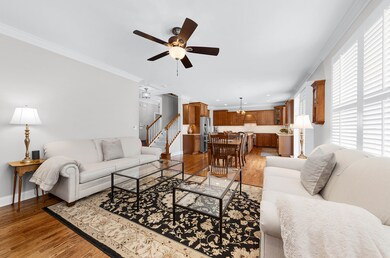
1215 N Webster St Naperville, IL 60563
North Naperville NeighborhoodHighlights
- Traditional Architecture
- Wood Flooring
- Den
- Mill Street Elementary School Rated A+
- Mud Room
- 5-minute walk to Mill Street Park
About This Home
As of October 2020Built in 2012, This Exceptional Naperville Home is "Just-like-new" with 9 Ft Ceilings & Open Floor Plan Featuring 4 Spacious Bedrooms, 3-1/2 Baths. Beautiful Chef's Kitchen with Custom Cabinetry with Dual Ovens! Great flow with kitchen opening to family room, Casual breakfast area w/ kitchen island seating and a lovely formal dining room with wainscot & tray ceiling details. Oak Hardwood floors, complemented by wonderful millwork and crown molding throughout. Family room with fireplace, bright cheerful Office/Den/Flex space with french doors and convenient large mudroom round out the main level. 2nd Floor Laundry & loft. Wonderfully appointed master suite and spacious bedrooms. Partially Finished Basement serves as the perfect Recreation area and also allows for ample storage with high ceiling height. All NEW Shutters throughout the home. BEAUTIFUL BRICK PAVER PATIO AND FENCED YARD. Walk to Train, Downtown and a lovely morning stroll to Mill Street Elementary School. Pride of ownership shows -Take a 3D Virtual Tour - CLICK on the 3D Button & Walk Around!
Last Agent to Sell the Property
john greene, Realtor License #475147609 Listed on: 05/11/2020

Home Details
Home Type
- Single Family
Est. Annual Taxes
- $16,285
Year Built
- 2012
Lot Details
- East or West Exposure
- Fenced Yard
Parking
- Attached Garage
- Garage Transmitter
- Garage Door Opener
- Driveway
- Parking Included in Price
- Garage Is Owned
Home Design
- Traditional Architecture
- Slab Foundation
- Asphalt Shingled Roof
- Stone Siding
- Vinyl Siding
Interior Spaces
- Gas Log Fireplace
- Mud Room
- Entrance Foyer
- Dining Area
- Den
- Partially Finished Basement
- Basement Fills Entire Space Under The House
- Laundry on upper level
Kitchen
- Breakfast Bar
- Walk-In Pantry
- Double Oven
- Microwave
- Dishwasher
- Stainless Steel Appliances
- Kitchen Island
- Disposal
Flooring
- Wood
- Laminate
Bedrooms and Bathrooms
- Walk-In Closet
- Primary Bathroom is a Full Bathroom
- Dual Sinks
- Soaking Tub
- Separate Shower
Utilities
- Forced Air Heating and Cooling System
- Heating System Uses Gas
- Lake Michigan Water
Additional Features
- Brick Porch or Patio
- Property is near a bus stop
Listing and Financial Details
- Homeowner Tax Exemptions
- $1,400 Seller Concession
Ownership History
Purchase Details
Home Financials for this Owner
Home Financials are based on the most recent Mortgage that was taken out on this home.Purchase Details
Home Financials for this Owner
Home Financials are based on the most recent Mortgage that was taken out on this home.Purchase Details
Purchase Details
Home Financials for this Owner
Home Financials are based on the most recent Mortgage that was taken out on this home.Purchase Details
Purchase Details
Home Financials for this Owner
Home Financials are based on the most recent Mortgage that was taken out on this home.Purchase Details
Home Financials for this Owner
Home Financials are based on the most recent Mortgage that was taken out on this home.Purchase Details
Home Financials for this Owner
Home Financials are based on the most recent Mortgage that was taken out on this home.Similar Homes in the area
Home Values in the Area
Average Home Value in this Area
Purchase History
| Date | Type | Sale Price | Title Company |
|---|---|---|---|
| Warranty Deed | $685,000 | None Available | |
| Warranty Deed | $563,000 | Home Closing Services Inc | |
| Interfamily Deed Transfer | -- | Chicago Title Insurance Co | |
| Warranty Deed | $590,000 | First American Title | |
| Warranty Deed | $132,000 | None Available | |
| Interfamily Deed Transfer | -- | Ticor Title | |
| Interfamily Deed Transfer | -- | Dukane Title Insurance Co | |
| Warranty Deed | $104,500 | First American Title |
Mortgage History
| Date | Status | Loan Amount | Loan Type |
|---|---|---|---|
| Open | $510,000 | New Conventional | |
| Previous Owner | $450,400 | New Conventional | |
| Previous Owner | $417,000 | New Conventional | |
| Previous Owner | $54,900 | Credit Line Revolving | |
| Previous Owner | $210,000 | Unknown | |
| Previous Owner | $195,000 | Negative Amortization | |
| Previous Owner | $160,800 | Balloon | |
| Previous Owner | $107,400 | No Value Available | |
| Previous Owner | $105,400 | Unknown | |
| Previous Owner | $103,200 | No Value Available | |
| Previous Owner | $102,761 | FHA |
Property History
| Date | Event | Price | Change | Sq Ft Price |
|---|---|---|---|---|
| 10/30/2020 10/30/20 | Sold | $685,000 | -4.7% | $226 / Sq Ft |
| 09/20/2020 09/20/20 | Pending | -- | -- | -- |
| 05/11/2020 05/11/20 | For Sale | $719,000 | +27.7% | $237 / Sq Ft |
| 06/27/2015 06/27/15 | Sold | $563,000 | -2.9% | $186 / Sq Ft |
| 05/28/2015 05/28/15 | Pending | -- | -- | -- |
| 05/17/2015 05/17/15 | Price Changed | $579,900 | -3.3% | $192 / Sq Ft |
| 04/02/2015 04/02/15 | For Sale | $599,900 | +1.7% | $199 / Sq Ft |
| 07/23/2012 07/23/12 | Sold | $589,900 | -1.2% | $195 / Sq Ft |
| 06/25/2012 06/25/12 | Pending | -- | -- | -- |
| 06/21/2012 06/21/12 | For Sale | $596,900 | -- | $198 / Sq Ft |
Tax History Compared to Growth
Tax History
| Year | Tax Paid | Tax Assessment Tax Assessment Total Assessment is a certain percentage of the fair market value that is determined by local assessors to be the total taxable value of land and additions on the property. | Land | Improvement |
|---|---|---|---|---|
| 2023 | $16,285 | $258,980 | $69,210 | $189,770 |
| 2022 | $16,289 | $258,100 | $68,460 | $189,640 |
| 2021 | $15,723 | $248,890 | $66,020 | $182,870 |
| 2020 | $15,673 | $248,890 | $66,020 | $182,870 |
| 2019 | $15,124 | $236,720 | $62,790 | $173,930 |
| 2018 | $14,632 | $229,530 | $61,360 | $168,170 |
| 2017 | $14,339 | $221,750 | $59,280 | $162,470 |
| 2016 | $14,000 | $212,810 | $56,890 | $155,920 |
| 2015 | $14,031 | $202,060 | $54,020 | $148,040 |
| 2014 | $13,555 | $189,640 | $48,990 | $140,650 |
| 2013 | $13,461 | $190,960 | $49,330 | $141,630 |
Agents Affiliated with this Home
-

Seller's Agent in 2020
Nathan Stillwell
john greene Realtor
(815) 762-1325
5 in this area
618 Total Sales
-

Seller Co-Listing Agent in 2020
Trevor Pauling
john greene Realtor
(630) 217-3728
3 in this area
139 Total Sales
-

Buyer's Agent in 2020
Ellen Rhodes
Coldwell Banker Realty
(630) 639-7585
1 in this area
98 Total Sales
-

Seller's Agent in 2015
Lori Jones
Baird Warner
(630) 707-6561
1 in this area
102 Total Sales
-

Seller Co-Listing Agent in 2015
Robert Jones
Baird Warner
(630) 606-6561
1 in this area
68 Total Sales
-

Buyer's Agent in 2015
Lee Ernst
eXp Realty
(815) 355-1229
1 in this area
137 Total Sales
Map
Source: Midwest Real Estate Data (MRED)
MLS Number: MRD10711616
APN: 07-12-409-013
- 1314 N Eagle St
- 1216 N Main St
- 1114 N Webster St
- 1052 N Mill St Unit 304
- 1216 Suffolk St
- 1056 N Mill St Unit 306
- 520 Burning Tree Ln Unit 306
- 905 N Webster St
- 1004 N Mill St Unit 106
- 1105 N Mill St Unit 215
- 212 E 11th Ave
- 1528 Apache Dr
- 541 Burning Tree Ln
- 502 Burning Tree Ln Unit 220
- 1405 N West St
- 27W141 48th St
- 660 N Eagle St
- 630 Zaininger Ave Unit D
- 985 West Ct Unit D
- 440 Menominee Ln
