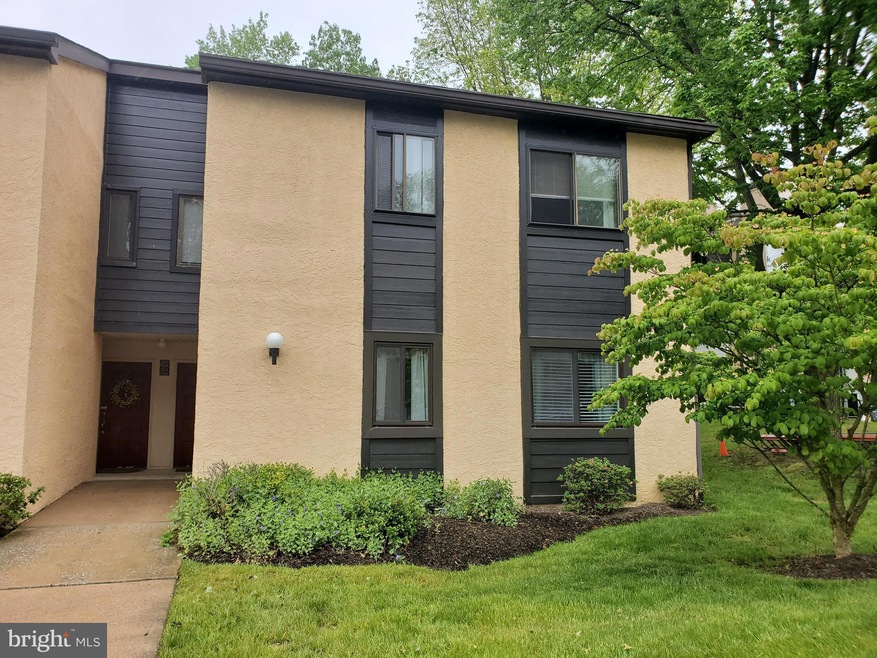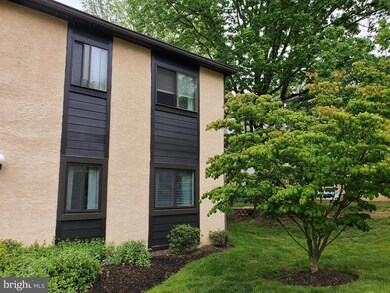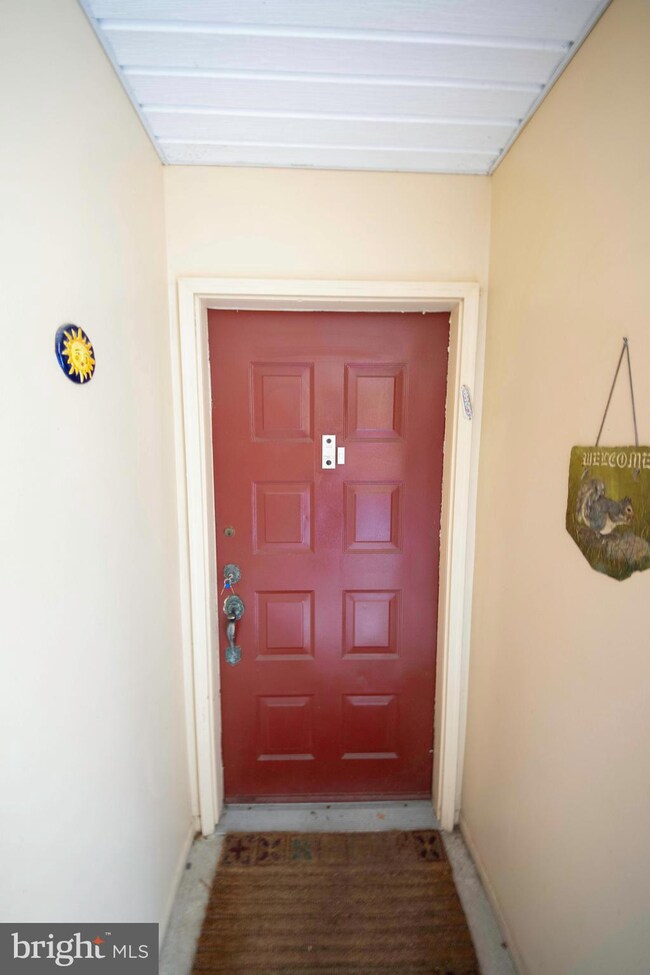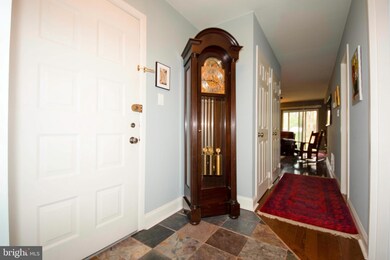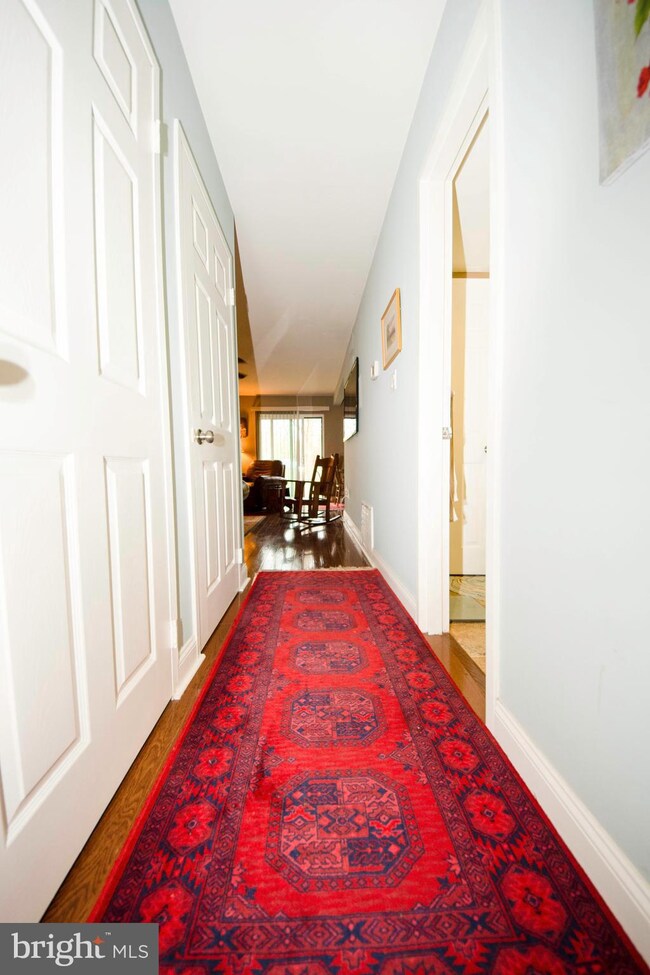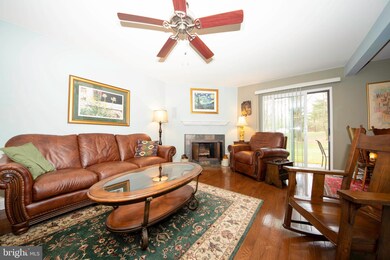
1215 Painters Crossing Unit 1215 Chadds Ford, PA 19317
Estimated Value: $225,833 - $242,000
Highlights
- Clubhouse
- Wood Flooring
- 1 Fireplace
- Chadds Ford Elementary School Rated A
- Main Floor Bedroom
- Community Pool
About This Home
As of July 2020*Tuesday Virtual Open House Cancelled - Property Under Contract* Welcome to 1215 Painters Crossing, a beautifully updated 2 bedroom, 2 bathroom unit in one of Chadds Ford s most beloved communities. Step inside the upgraded tile entryway and admire the gleaming walnut hardwood floors that lead you through the home to the living room, with its very own propane-insert fireplace with updated tile. The space is bright thanks to an updated sliding door and newer windows, providing plenty of natural light as you move into your dining area. Take in your kitchen, featuring new tile backsplash, granite countertops, refinished cabinetry, a newer Maytag dishwasher, and a built-in microwave. This section of the home comes complete with its own laundry area, featuring a top of the line Maytag washer and dryer. When your day comes to an end, retreat to your master suite, featuring a completely renovated master bathroom with a walk-in tile shower with custom glass enclosure and door, recessed lighting, new plumbing, a new toilet, a new fan, and an upgraded wood vanity with quartz countertop. More space awaits in your second bedroom, perfectly positioned for easy access to your full hall bathroom. Additional upgrades include new heating and cooling systems with programmable thermostat, new doors and hardware, upgraded dimmer light switches, upgraded ceiling fans, and an extended slate patio. All this, not to mention community features such as a pool, basketball court, picnic area, playground, dog walking area, and your own storage unit. Conveniently located off route 1 and 202, enjoy all that Checsco and Delaware have to offer. Home warranty included.
Property Details
Home Type
- Condominium
Est. Annual Taxes
- $2,238
Year Built
- Built in 1972
Lot Details
- Property is in good condition
HOA Fees
- $407 Monthly HOA Fees
Home Design
- Stucco
Interior Spaces
- 1,011 Sq Ft Home
- Property has 1 Level
- 1 Fireplace
- Six Panel Doors
Kitchen
- Oven
- Built-In Microwave
- Dishwasher
Flooring
- Wood
- Ceramic Tile
Bedrooms and Bathrooms
- 2 Main Level Bedrooms
- En-Suite Bathroom
- 2 Full Bathrooms
Laundry
- Laundry on main level
- Dryer
- Washer
Parking
- Parking Lot
- 1 Assigned Parking Space
Outdoor Features
- Patio
- Play Equipment
Schools
- Chadds Ford Elementary School
- Charles F. Patton Middle School
- Unionville High School
Utilities
- Central Heating and Cooling System
- Cooling System Utilizes Natural Gas
- Heating System Powered By Owned Propane
- Electric Water Heater
- Cable TV Available
Listing and Financial Details
- Tax Lot 030-043
- Assessor Parcel Number 04-00-00018-12
Community Details
Overview
- $1,221 Capital Contribution Fee
- Association fees include lawn care front, common area maintenance, water, heat
- Low-Rise Condominium
- Painters Crossing Condos
- Painters Crossing Subdivision
Amenities
- Common Area
- Clubhouse
Recreation
- Community Basketball Court
- Community Playground
- Community Pool
Pet Policy
- Dogs and Cats Allowed
Ownership History
Purchase Details
Purchase Details
Home Financials for this Owner
Home Financials are based on the most recent Mortgage that was taken out on this home.Purchase Details
Home Financials for this Owner
Home Financials are based on the most recent Mortgage that was taken out on this home.Purchase Details
Purchase Details
Purchase Details
Similar Home in Chadds Ford, PA
Home Values in the Area
Average Home Value in this Area
Purchase History
| Date | Buyer | Sale Price | Title Company |
|---|---|---|---|
| Janis Cistola Lamont Revocable Living Trust | -- | None Listed On Document | |
| Janis Cistola Lamont Revocable Living Trust | -- | None Listed On Document | |
| Lamont Janis C | $170,000 | Power Settlement Group Llc | |
| Atkins Roger W | $150,000 | -- | |
| Giannotti Angela | $131,000 | -- | |
| Mayer Sandy | $119,900 | -- | |
| Coon Barbara A | -- | -- |
Mortgage History
| Date | Status | Borrower | Loan Amount |
|---|---|---|---|
| Previous Owner | Lamont Janis C | $80,400 | |
| Previous Owner | Atkins Roger W | $116,000 | |
| Previous Owner | Atkins Roger W | $139,200 | |
| Previous Owner | Atkins Roger W | $15,000 | |
| Previous Owner | Samuelson H Vaughn | $198,000 | |
| Previous Owner | Atkins Roger W | $30,000 | |
| Previous Owner | Atkins Roger W | $120,000 |
Property History
| Date | Event | Price | Change | Sq Ft Price |
|---|---|---|---|---|
| 07/16/2020 07/16/20 | Sold | $170,000 | 0.0% | $168 / Sq Ft |
| 05/31/2020 05/31/20 | Pending | -- | -- | -- |
| 04/04/2020 04/04/20 | For Sale | $170,000 | -- | $168 / Sq Ft |
Tax History Compared to Growth
Tax History
| Year | Tax Paid | Tax Assessment Tax Assessment Total Assessment is a certain percentage of the fair market value that is determined by local assessors to be the total taxable value of land and additions on the property. | Land | Improvement |
|---|---|---|---|---|
| 2024 | $2,534 | $123,630 | $32,350 | $91,280 |
| 2023 | $2,420 | $123,630 | $32,350 | $91,280 |
| 2022 | $2,347 | $123,630 | $32,350 | $91,280 |
| 2021 | $3,649 | $123,630 | $32,350 | $91,280 |
| 2020 | $2,238 | $69,810 | $22,240 | $47,570 |
| 2019 | $2,199 | $69,810 | $22,240 | $47,570 |
| 2018 | $2,102 | $69,810 | $0 | $0 |
| 2017 | $2,097 | $69,810 | $0 | $0 |
| 2016 | $383 | $69,810 | $0 | $0 |
| 2015 | $383 | $69,810 | $0 | $0 |
| 2014 | $383 | $69,810 | $0 | $0 |
Agents Affiliated with this Home
-
Giselle Bartolo

Seller's Agent in 2020
Giselle Bartolo
Compass RE
(610) 513-9417
1 in this area
66 Total Sales
-
Kelly Hudson

Seller Co-Listing Agent in 2020
Kelly Hudson
Long & Foster
(267) 825-5107
1 in this area
13 Total Sales
-
Sara Liberace

Buyer's Agent in 2020
Sara Liberace
Keller Williams Main Line
(908) 705-7941
2 in this area
16 Total Sales
Map
Source: Bright MLS
MLS Number: PADE516796
APN: 04-00-00018-12
- 1206 Painters Crossing Unit 1206
- 1609 Painters Crossing
- 108 Painters Crossing Unit TYPE
- 402 S Point Dr
- 101 Harvey Ln
- 15 Evergreen Place
- 3 Hickory Ln
- 13 Grouse Trail
- 0 Baltimore Pike
- 1392 Baltimore Pike
- 274 Harvey Rd
- 1605 N Glen Dr
- 2007 Windfield Ct Unit 2007
- 2 Raven Dr
- 5 Hilloch Ln
- 243 Heyburn Rd
- 34 Oakland Rd Unit C2
- 317 Milton Stamp Dr
- 315 Milton Stamp Dr
- 313 Milton Stamp Dr
- 1216 Painters Crossing
- 1215 Painters Crossing Unit 1215
- 208 Painters Crossing
- 1214 Painters Crossing Unit 1214
- 207 Painters Crossing Unit 207
- 1212 Painters Crossing Unit 1212
- 1211 Painters Crossing Unit 1211
- 1210 Painters Crossing Unit 1210
- 1207 Painters Crossing
- 210 Painters Crossing Unit 210
- 206 Painters Crossing
- 1204 Painters Crossing Unit 1204
- 1202 Painters Crossing Unit 1202
- 211 Painters Crossing Unit 211
- 204 Painters Crossing Unit 204
- 212 Painters Crossing Unit 212
- 203 Painters Crossing Unit 203
- 202 Painters Crossing Unit 202
- 214 Painters Crossing Unit 214
- 215 Painters Crossing Unit 215
