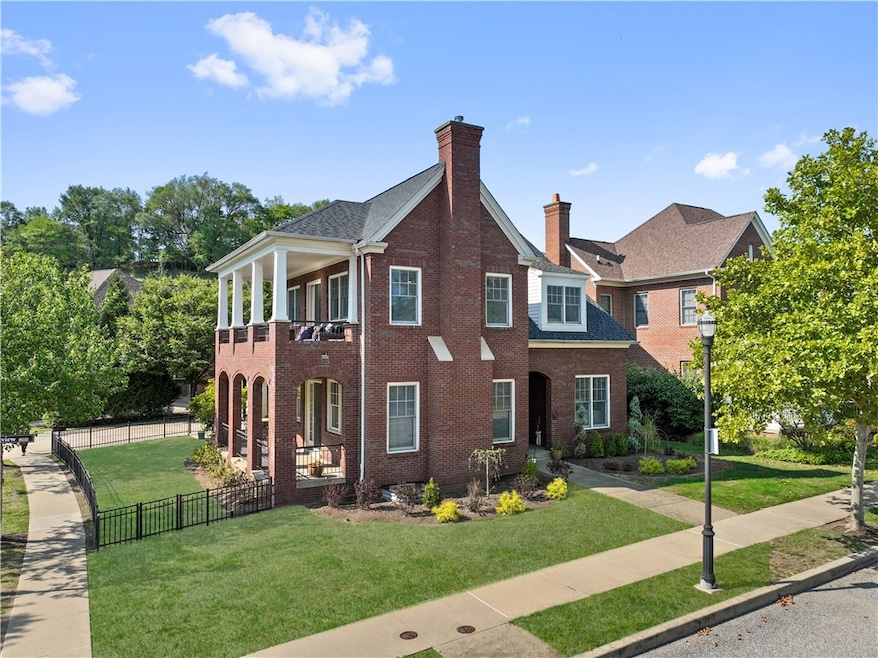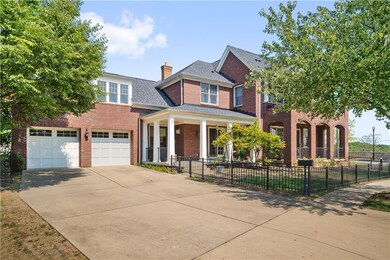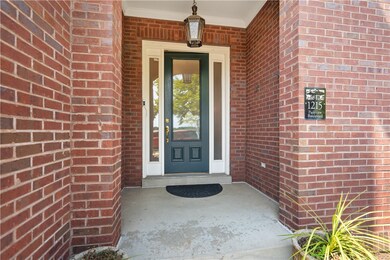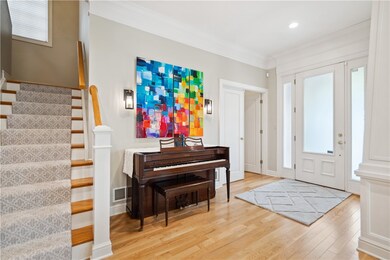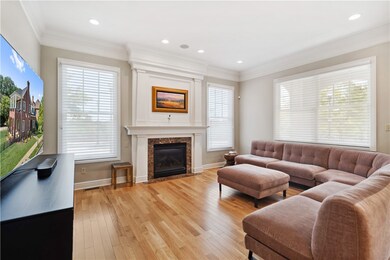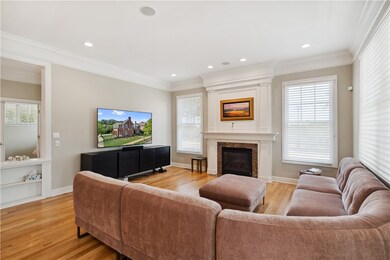
$1,395,000
- 4 Beds
- 3.5 Baths
- 3,532 Sq Ft
- 930 Valleyview Rd
- Pittsburgh, PA
Welcome to 930 Valleyview Drive, a timeless white brick Cape Cod nestled in the heart of Mt. Lebanon's prestigious Virginia Manor neighborhood. This beautifully updated residence blends classic charm with modern living, offering sophistication and comfort at every turn.Step into a grand, sun-drenched entryway where a sweeping staircase makes a stunning first impression. The main level
Holly Chamberlin HOWARD HANNA REAL ESTATE SERVICES
