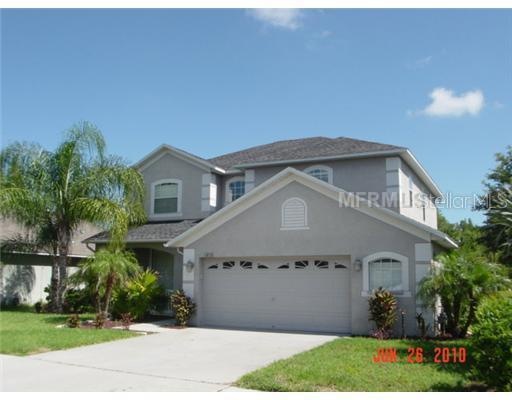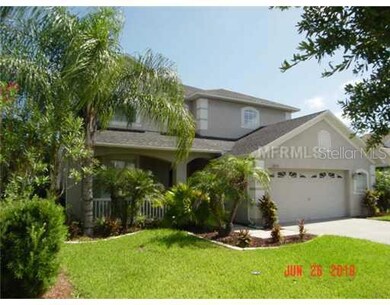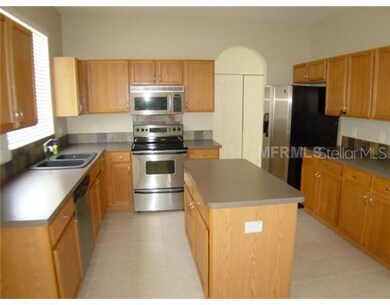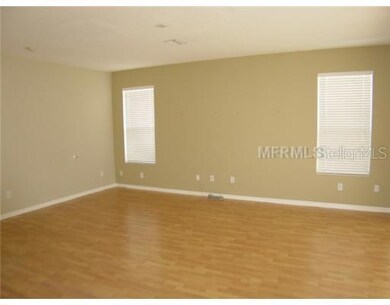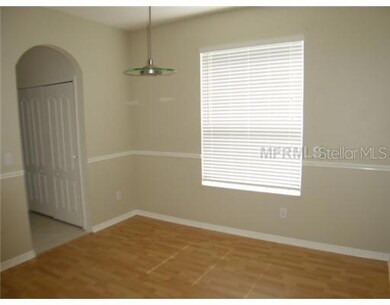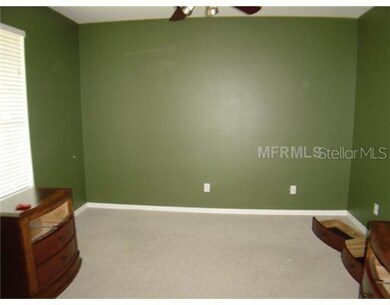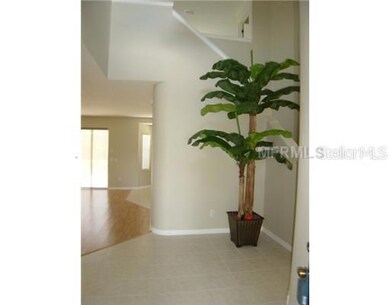
1215 Rolling Stone Run Odessa, FL 33556
Odessa NeighborhoodHighlights
- Heated Pool
- Home fronts a pond
- Deck
- Sunlake High School Rated A-
- Pond View
- Contemporary Architecture
About This Home
As of March 2023Short Sale. Active with Contract. Verbally approved at list price (bank says lower offers or closing costs credits will be considered). No offers currently. We now have a direct line to the bank's negotiator...so you wont wait long for an approval!Take advantage of a great value with this 3 bedoom plus a den and a loft pool home that sits on a pond front home site. This popular Standard Pacific Shakespeare model home is sure to please. You'll enjoy the oversized kitchen with oak cabinets, center island, stainless steel appliances and a large walk in pantry closet. All bedrooms are on the second floor including a great master suite with an oversized bathroom with dual vanity sinks, garden tub with separate shower and two large walk-in closets. Otherfeatures include: pool bath, alarm system, water softener system, blinds, gutters, downspouts, pool alarm, child safety fence and located in a great gated subdivision with easy access to major roadways.
Last Agent to Sell the Property
FUTURE HOME REALTY INC License #3075054 Listed on: 09/30/2010

Last Buyer's Agent
Laura Bush-Bech, PA
AT HOME PROPERTY MGMT & REALTY License #3124390
Home Details
Home Type
- Single Family
Est. Annual Taxes
- $2,704
Year Built
- Built in 2003
Lot Details
- 7,078 Sq Ft Lot
- Home fronts a pond
- Near Conservation Area
- Irrigation
- Property is zoned MPUD
HOA Fees
- $83 Monthly HOA Fees
Parking
- 2 Car Garage
- Oversized Parking
Home Design
- Contemporary Architecture
- Bi-Level Home
- Slab Foundation
- Shingle Roof
- Block Exterior
- Stucco
Interior Spaces
- 2,369 Sq Ft Home
- Cathedral Ceiling
- Family Room Off Kitchen
- Formal Dining Room
- Den
- Pond Views
- Security System Owned
- Attic
Kitchen
- Eat-In Kitchen
- Range
- Microwave
- Dishwasher
- Disposal
Flooring
- Carpet
- Laminate
- Ceramic Tile
Bedrooms and Bathrooms
- 3 Bedrooms
- Walk-In Closet
Outdoor Features
- Heated Pool
- Deck
- Screened Patio
- Rain Gutters
- Porch
Schools
- Longleaf Elementary School
- Charles S. Rushe Middle School
- Sunlake High School
Mobile Home
- Mobile Home Model is Shakespeare
Utilities
- Central Air
- Heating System Uses Natural Gas
- Gas Water Heater
- Water Softener is Owned
- Cable TV Available
Listing and Financial Details
- Visit Down Payment Resource Website
- Legal Lot and Block 0020 / 01600
- Assessor Parcel Number 31-26-18-0020-01600-0020
Community Details
Overview
- Ivy Lake Estates Parcel 2 Ph 1 Subdivision
Recreation
- Community Playground
Ownership History
Purchase Details
Home Financials for this Owner
Home Financials are based on the most recent Mortgage that was taken out on this home.Purchase Details
Home Financials for this Owner
Home Financials are based on the most recent Mortgage that was taken out on this home.Purchase Details
Home Financials for this Owner
Home Financials are based on the most recent Mortgage that was taken out on this home.Purchase Details
Home Financials for this Owner
Home Financials are based on the most recent Mortgage that was taken out on this home.Purchase Details
Home Financials for this Owner
Home Financials are based on the most recent Mortgage that was taken out on this home.Similar Home in Odessa, FL
Home Values in the Area
Average Home Value in this Area
Purchase History
| Date | Type | Sale Price | Title Company |
|---|---|---|---|
| Warranty Deed | $475,000 | First Title Source | |
| Warranty Deed | $329,000 | Hillsborough Title Inc | |
| Warranty Deed | $256,000 | Surety Title Svcs Of Fl Inc | |
| Warranty Deed | $195,000 | Universal Land Title Llc | |
| Corporate Deed | $222,724 | Alday Donalson Title Agencie |
Mortgage History
| Date | Status | Loan Amount | Loan Type |
|---|---|---|---|
| Open | $380,000 | New Conventional | |
| Previous Owner | $319,130 | New Conventional | |
| Previous Owner | $251,363 | FHA | |
| Previous Owner | $190,056 | FHA | |
| Previous Owner | $50,000 | Credit Line Revolving | |
| Previous Owner | $255,000 | Fannie Mae Freddie Mac | |
| Previous Owner | $202,000 | Unknown |
Property History
| Date | Event | Price | Change | Sq Ft Price |
|---|---|---|---|---|
| 03/01/2023 03/01/23 | Sold | $475,000 | -2.9% | $201 / Sq Ft |
| 01/15/2023 01/15/23 | Pending | -- | -- | -- |
| 01/15/2023 01/15/23 | Price Changed | $489,000 | -1.2% | $206 / Sq Ft |
| 01/12/2023 01/12/23 | Price Changed | $495,000 | -5.7% | $209 / Sq Ft |
| 01/04/2023 01/04/23 | Price Changed | $525,000 | -2.8% | $222 / Sq Ft |
| 11/22/2022 11/22/22 | Price Changed | $540,000 | -1.6% | $228 / Sq Ft |
| 11/08/2022 11/08/22 | Price Changed | $549,000 | -4.4% | $232 / Sq Ft |
| 10/27/2022 10/27/22 | Price Changed | $574,000 | -2.5% | $242 / Sq Ft |
| 10/19/2022 10/19/22 | For Sale | $589,000 | +79.0% | $249 / Sq Ft |
| 08/17/2018 08/17/18 | Off Market | $329,000 | -- | -- |
| 08/17/2018 08/17/18 | Off Market | $256,000 | -- | -- |
| 08/15/2017 08/15/17 | Sold | $329,000 | 0.0% | $139 / Sq Ft |
| 06/28/2017 06/28/17 | Pending | -- | -- | -- |
| 06/16/2017 06/16/17 | For Sale | $329,000 | +28.5% | $139 / Sq Ft |
| 09/25/2014 09/25/14 | Sold | $256,000 | +2.4% | $108 / Sq Ft |
| 07/31/2014 07/31/14 | For Sale | $250,000 | -2.3% | $106 / Sq Ft |
| 07/30/2014 07/30/14 | Pending | -- | -- | -- |
| 07/29/2014 07/29/14 | Off Market | $256,000 | -- | -- |
| 07/25/2014 07/25/14 | For Sale | $250,000 | +28.2% | $106 / Sq Ft |
| 06/16/2014 06/16/14 | Off Market | $195,000 | -- | -- |
| 02/24/2012 02/24/12 | Sold | $195,000 | 0.0% | $82 / Sq Ft |
| 11/03/2011 11/03/11 | Pending | -- | -- | -- |
| 09/30/2010 09/30/10 | For Sale | $195,000 | -- | $82 / Sq Ft |
Tax History Compared to Growth
Tax History
| Year | Tax Paid | Tax Assessment Tax Assessment Total Assessment is a certain percentage of the fair market value that is determined by local assessors to be the total taxable value of land and additions on the property. | Land | Improvement |
|---|---|---|---|---|
| 2024 | $7,369 | $463,690 | $79,026 | $384,664 |
| 2023 | $4,290 | $283,140 | $0 | $0 |
| 2022 | $3,854 | $274,900 | $0 | $0 |
| 2021 | $3,783 | $266,900 | $53,909 | $212,991 |
| 2020 | $3,724 | $263,220 | $33,007 | $230,213 |
| 2019 | $3,663 | $257,303 | $0 | $0 |
| 2018 | $3,595 | $252,505 | $33,007 | $219,498 |
| 2017 | $3,210 | $229,602 | $0 | $0 |
| 2016 | $3,139 | $220,255 | $0 | $0 |
| 2015 | $3,182 | $218,724 | $33,007 | $185,717 |
| 2014 | $2,621 | $0 | $0 | $0 |
Agents Affiliated with this Home
-
Raychel Behman

Seller's Agent in 2023
Raychel Behman
BHHS FLORIDA PROPERTIES GROUP
(727) 482-5424
5 in this area
26 Total Sales
-
McKenzie Metts

Buyer's Agent in 2023
McKenzie Metts
MAVREALTY
(727) 314-3942
1 in this area
98 Total Sales
-
Janet Brophy

Seller's Agent in 2014
Janet Brophy
COLDWELL BANKER REALTY
(813) 956-3563
1 in this area
17 Total Sales
-
Christian Bennett

Buyer's Agent in 2014
Christian Bennett
RE/MAX
(727) 858-4588
5 in this area
767 Total Sales
-
Tom Lifrieri

Seller's Agent in 2012
Tom Lifrieri
FUTURE HOME REALTY INC
(813) 997-0288
37 Total Sales
-
L
Buyer's Agent in 2012
Laura Bush-Bech, PA
AT HOME PROPERTY MGMT & REALTY
Map
Source: Stellar MLS
MLS Number: T2440043
APN: 31-26-18-0020-01600-0020
- 1108 Jacob Way
- 16722 Ivy Lake Dr
- 1032 Jacob Way
- 16620 Fairbolt Way
- 16529 Ivy Lake Dr
- 16522 Ivy Lake Dr
- 6154 Marsh Trail Dr
- 19611 Cypress Bridge Dr
- 16410 Ivy Lake Dr
- 1640 Villa Capri Cir Unit 206
- 16515 Nikki Ln
- 16113 Rambling Rd
- 6111 Marsh Trail Dr
- 1429 Villa Capri Cir Unit 306
- 16501 Harper Pond Ln Unit 308
- 6109 Marsh Trail Dr
- 5507 Garden Arbor Dr
- 6057 Marsh Trail Dr
- 6058 Marsh Trail Dr
- 16248 Ivy Lake Dr
