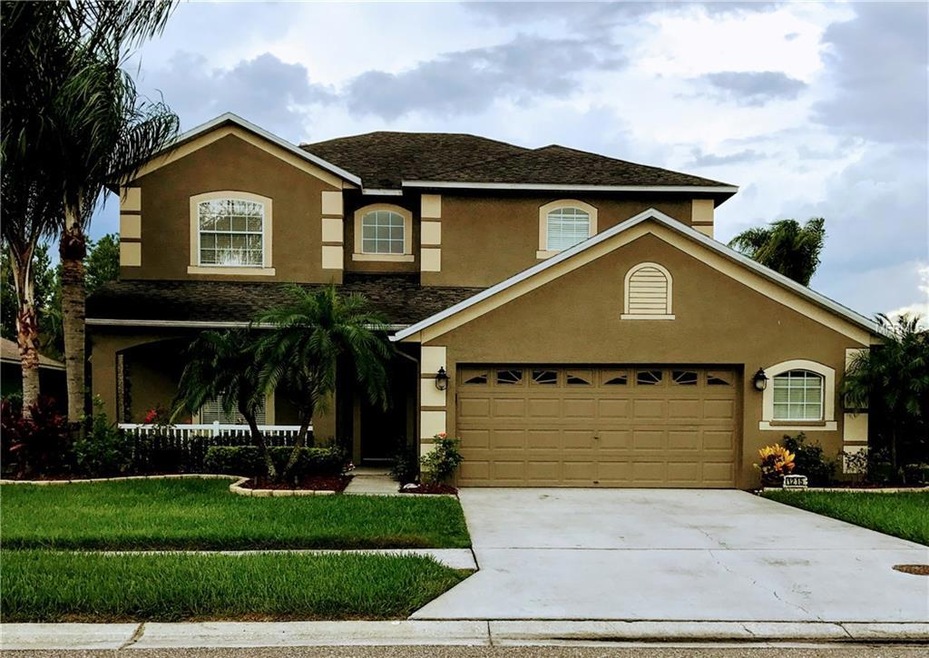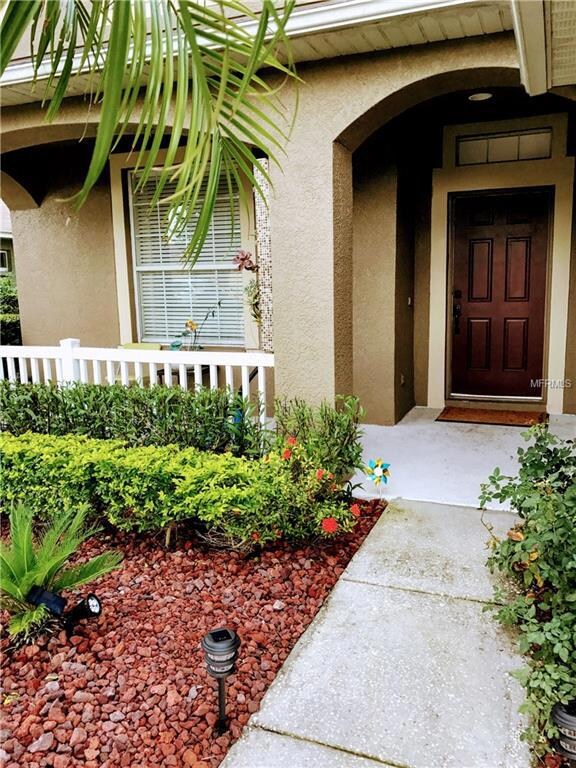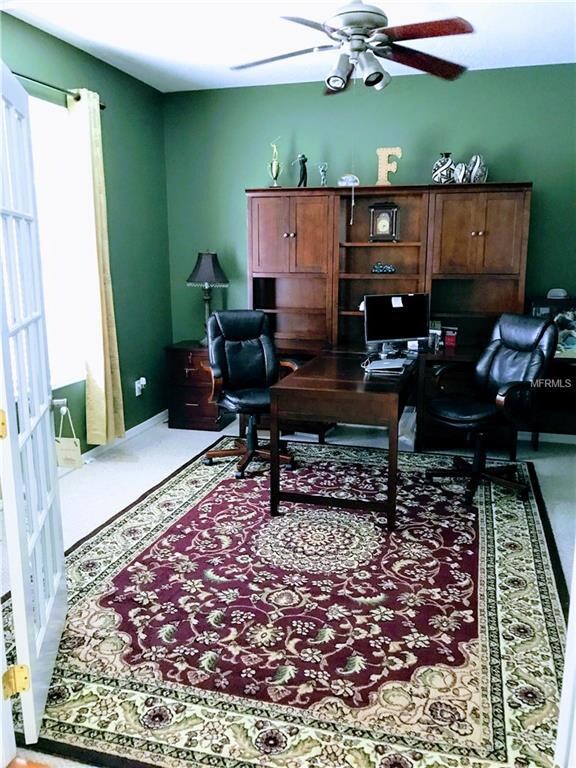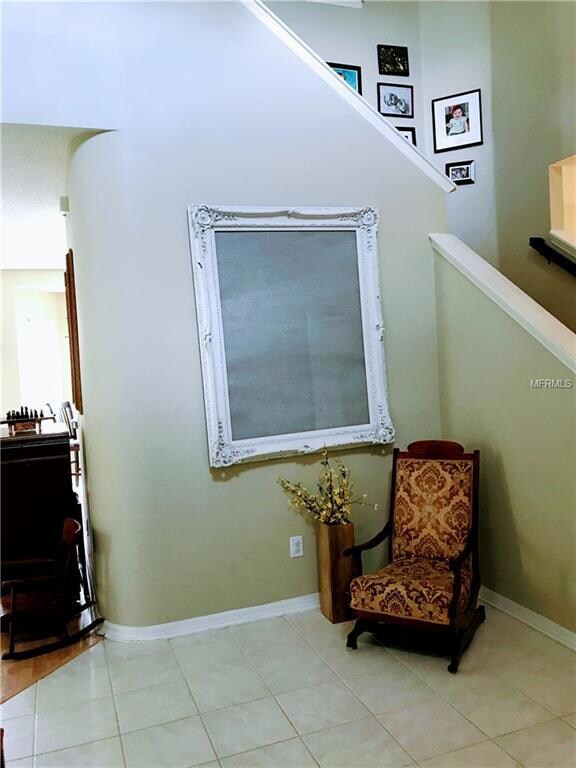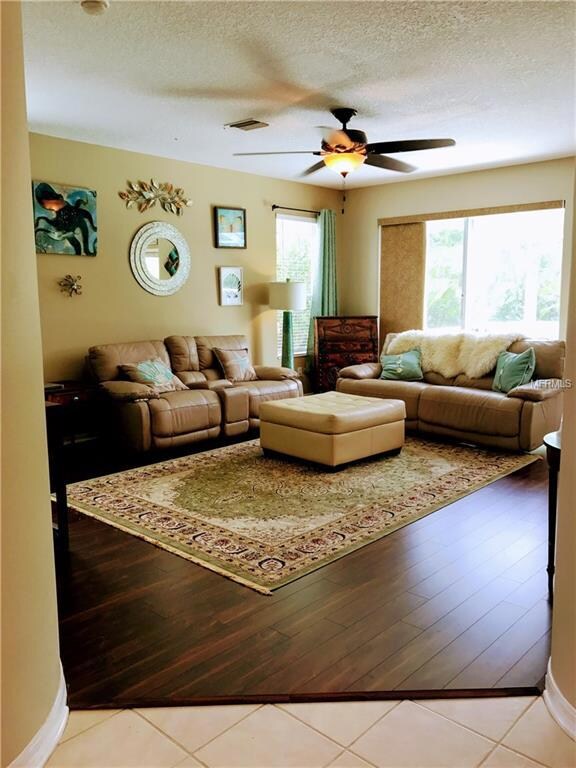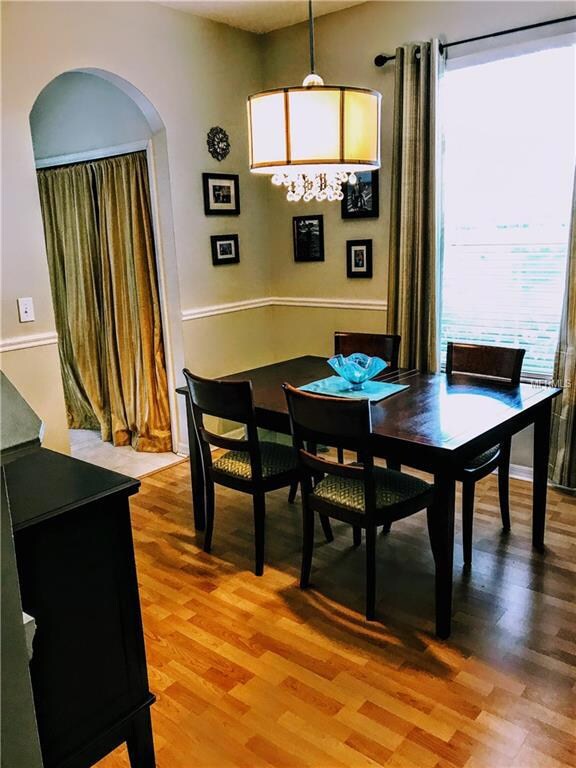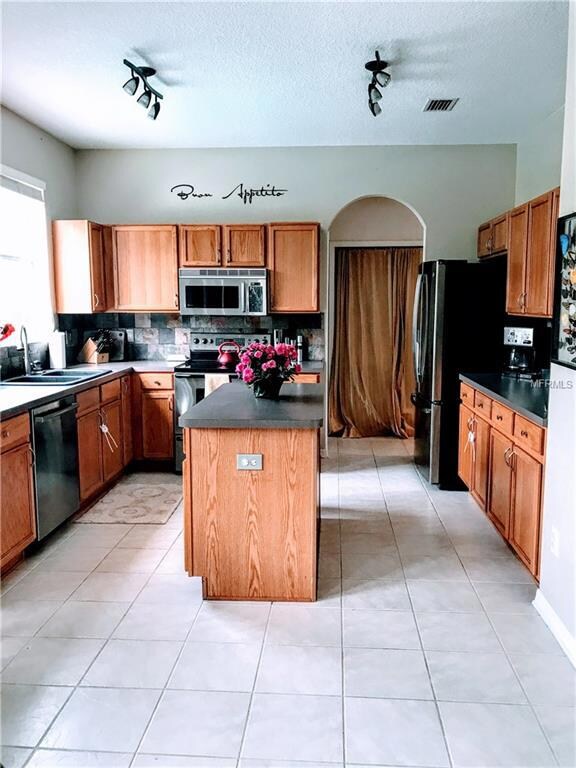
1215 Rolling Stone Run Odessa, FL 33556
Odessa NeighborhoodHighlights
- 100 Feet of Pond Waterfront
- Screened Pool
- Deck
- Sunlake High School Rated A-
- View of Trees or Woods
- Cathedral Ceiling
About This Home
As of March 2023PRICE REDUCED!!! Come home to this beautiful residence in Ivy Lake Estates. This two-story Shakespeare floorplan from Standard Pacific gives you over 2,300 square feet that includes vaulted ceilings and a spacious upstairs living room. Tile and Hardwood floors throughout the first floor lead you into a spacious kitchen with a breakfast nook next to a bay window, stainless steel appliances, center island, and large walk in pantry. Recently updated master bathroom has granite and soft close drawers, a glass tile shower with double heads and separate jacuzzi iron claw foot tub. Just relax by your pool while you enjoy the private pond/ conservation view from your secluded backyard with captivating landscaping and special lighting that encompasses the entire home. Other features are tank-less Water Heater, and over-sized 2 car garage. The office/den down stairs could be used as a 4th bedroom. Located in a gated community with two parks, basketball courts, a soccer field, a pavilion, and two stocked lakes. There is major road access and zoning for great school districts. Outside hot tub does not convey.
Home Details
Home Type
- Single Family
Est. Annual Taxes
- $3,139
Year Built
- Built in 2003
Lot Details
- 7,078 Sq Ft Lot
- 100 Feet of Pond Waterfront
- Near Conservation Area
- South Facing Home
- Mature Landscaping
- Irrigation
- Landscaped with Trees
- Property is zoned MPUD
HOA Fees
- $113 Monthly HOA Fees
Parking
- 2 Car Attached Garage
- Oversized Parking
- Garage Door Opener
Property Views
- Pond
- Woods
Home Design
- Bi-Level Home
- Slab Foundation
- Shingle Roof
- Block Exterior
- Stucco
Interior Spaces
- 2,369 Sq Ft Home
- Cathedral Ceiling
- Ceiling Fan
- Sliding Doors
- Family Room Off Kitchen
- Formal Dining Room
- Den
- Loft
- Attic
Kitchen
- Eat-In Kitchen
- Range with Range Hood
- Recirculated Exhaust Fan
- Microwave
- Dishwasher
- Disposal
Flooring
- Carpet
- Laminate
- Ceramic Tile
- Vinyl
Bedrooms and Bathrooms
- 4 Bedrooms
- Walk-In Closet
Laundry
- Dryer
- Washer
Home Security
- Security System Owned
- Fire and Smoke Detector
Pool
- Screened Pool
- Heated In Ground Pool
- Gunite Pool
- Fence Around Pool
- Child Gate Fence
- Pool Sweep
Outdoor Features
- Access To Pond
- Deck
- Enclosed patio or porch
- Exterior Lighting
- Rain Gutters
Schools
- Odessa Elementary School
- Charles S. Rushe Middle School
- Sunlake High School
Utilities
- Central Heating and Cooling System
- Heating System Uses Natural Gas
- Tankless Water Heater
- Gas Water Heater
- Water Softener is Owned
- Cable TV Available
Listing and Financial Details
- Legal Lot and Block 0020 / 01600
- Assessor Parcel Number 31-26-18-0020-01600-0020
Community Details
Overview
- Association fees include trash
- Ivy Lake Estates Parcel 2 Ph 1 Subdivision
- The community has rules related to deed restrictions
Recreation
- Community Playground
Ownership History
Purchase Details
Home Financials for this Owner
Home Financials are based on the most recent Mortgage that was taken out on this home.Purchase Details
Home Financials for this Owner
Home Financials are based on the most recent Mortgage that was taken out on this home.Purchase Details
Home Financials for this Owner
Home Financials are based on the most recent Mortgage that was taken out on this home.Purchase Details
Home Financials for this Owner
Home Financials are based on the most recent Mortgage that was taken out on this home.Purchase Details
Home Financials for this Owner
Home Financials are based on the most recent Mortgage that was taken out on this home.Similar Homes in the area
Home Values in the Area
Average Home Value in this Area
Purchase History
| Date | Type | Sale Price | Title Company |
|---|---|---|---|
| Warranty Deed | $475,000 | First Title Source | |
| Warranty Deed | $329,000 | Hillsborough Title Inc | |
| Warranty Deed | $256,000 | Surety Title Svcs Of Fl Inc | |
| Warranty Deed | $195,000 | Universal Land Title Llc | |
| Corporate Deed | $222,724 | Alday Donalson Title Agencie |
Mortgage History
| Date | Status | Loan Amount | Loan Type |
|---|---|---|---|
| Open | $380,000 | New Conventional | |
| Previous Owner | $319,130 | New Conventional | |
| Previous Owner | $251,363 | FHA | |
| Previous Owner | $190,056 | FHA | |
| Previous Owner | $50,000 | Credit Line Revolving | |
| Previous Owner | $255,000 | Fannie Mae Freddie Mac | |
| Previous Owner | $202,000 | Unknown |
Property History
| Date | Event | Price | Change | Sq Ft Price |
|---|---|---|---|---|
| 03/01/2023 03/01/23 | Sold | $475,000 | -2.9% | $201 / Sq Ft |
| 01/15/2023 01/15/23 | Pending | -- | -- | -- |
| 01/15/2023 01/15/23 | Price Changed | $489,000 | -1.2% | $206 / Sq Ft |
| 01/12/2023 01/12/23 | Price Changed | $495,000 | -5.7% | $209 / Sq Ft |
| 01/04/2023 01/04/23 | Price Changed | $525,000 | -2.8% | $222 / Sq Ft |
| 11/22/2022 11/22/22 | Price Changed | $540,000 | -1.6% | $228 / Sq Ft |
| 11/08/2022 11/08/22 | Price Changed | $549,000 | -4.4% | $232 / Sq Ft |
| 10/27/2022 10/27/22 | Price Changed | $574,000 | -2.5% | $242 / Sq Ft |
| 10/19/2022 10/19/22 | For Sale | $589,000 | +79.0% | $249 / Sq Ft |
| 08/17/2018 08/17/18 | Off Market | $329,000 | -- | -- |
| 08/17/2018 08/17/18 | Off Market | $256,000 | -- | -- |
| 08/15/2017 08/15/17 | Sold | $329,000 | 0.0% | $139 / Sq Ft |
| 06/28/2017 06/28/17 | Pending | -- | -- | -- |
| 06/16/2017 06/16/17 | For Sale | $329,000 | +28.5% | $139 / Sq Ft |
| 09/25/2014 09/25/14 | Sold | $256,000 | +2.4% | $108 / Sq Ft |
| 07/31/2014 07/31/14 | For Sale | $250,000 | -2.3% | $106 / Sq Ft |
| 07/30/2014 07/30/14 | Pending | -- | -- | -- |
| 07/29/2014 07/29/14 | Off Market | $256,000 | -- | -- |
| 07/25/2014 07/25/14 | For Sale | $250,000 | +28.2% | $106 / Sq Ft |
| 06/16/2014 06/16/14 | Off Market | $195,000 | -- | -- |
| 02/24/2012 02/24/12 | Sold | $195,000 | 0.0% | $82 / Sq Ft |
| 11/03/2011 11/03/11 | Pending | -- | -- | -- |
| 09/30/2010 09/30/10 | For Sale | $195,000 | -- | $82 / Sq Ft |
Tax History Compared to Growth
Tax History
| Year | Tax Paid | Tax Assessment Tax Assessment Total Assessment is a certain percentage of the fair market value that is determined by local assessors to be the total taxable value of land and additions on the property. | Land | Improvement |
|---|---|---|---|---|
| 2024 | $7,369 | $463,690 | $79,026 | $384,664 |
| 2023 | $4,290 | $283,140 | $0 | $0 |
| 2022 | $3,854 | $274,900 | $0 | $0 |
| 2021 | $3,783 | $266,900 | $53,909 | $212,991 |
| 2020 | $3,724 | $263,220 | $33,007 | $230,213 |
| 2019 | $3,663 | $257,303 | $0 | $0 |
| 2018 | $3,595 | $252,505 | $33,007 | $219,498 |
| 2017 | $3,210 | $229,602 | $0 | $0 |
| 2016 | $3,139 | $220,255 | $0 | $0 |
| 2015 | $3,182 | $218,724 | $33,007 | $185,717 |
| 2014 | $2,621 | $0 | $0 | $0 |
Agents Affiliated with this Home
-
Raychel Behman

Seller's Agent in 2023
Raychel Behman
BHHS FLORIDA PROPERTIES GROUP
(727) 482-5424
5 in this area
26 Total Sales
-
McKenzie Metts

Buyer's Agent in 2023
McKenzie Metts
MAVREALTY
(727) 314-3942
1 in this area
98 Total Sales
-
Janet Brophy

Seller's Agent in 2014
Janet Brophy
COLDWELL BANKER REALTY
(813) 956-3563
1 in this area
17 Total Sales
-
Christian Bennett

Buyer's Agent in 2014
Christian Bennett
RE/MAX
(727) 858-4588
5 in this area
767 Total Sales
-
Tom Lifrieri

Seller's Agent in 2012
Tom Lifrieri
FUTURE HOME REALTY INC
(813) 997-0288
37 Total Sales
-
L
Buyer's Agent in 2012
Laura Bush-Bech, PA
AT HOME PROPERTY MGMT & REALTY
Map
Source: Stellar MLS
MLS Number: T2886740
APN: 31-26-18-0020-01600-0020
- 1108 Jacob Way
- 16722 Ivy Lake Dr
- 1032 Jacob Way
- 16620 Fairbolt Way
- 16529 Ivy Lake Dr
- 16522 Ivy Lake Dr
- 19719 Cypress Bridge Dr
- 6154 Marsh Trail Dr
- 19611 Cypress Bridge Dr
- 16410 Ivy Lake Dr
- 1640 Villa Capri Cir Unit 206
- 16515 Nikki Ln
- 16113 Rambling Rd
- 6111 Marsh Trail Dr
- 1429 Villa Capri Cir Unit 306
- 16501 Harper Pond Ln Unit 308
- 6109 Marsh Trail Dr
- 5507 Garden Arbor Dr
- 6057 Marsh Trail Dr
- 6058 Marsh Trail Dr
